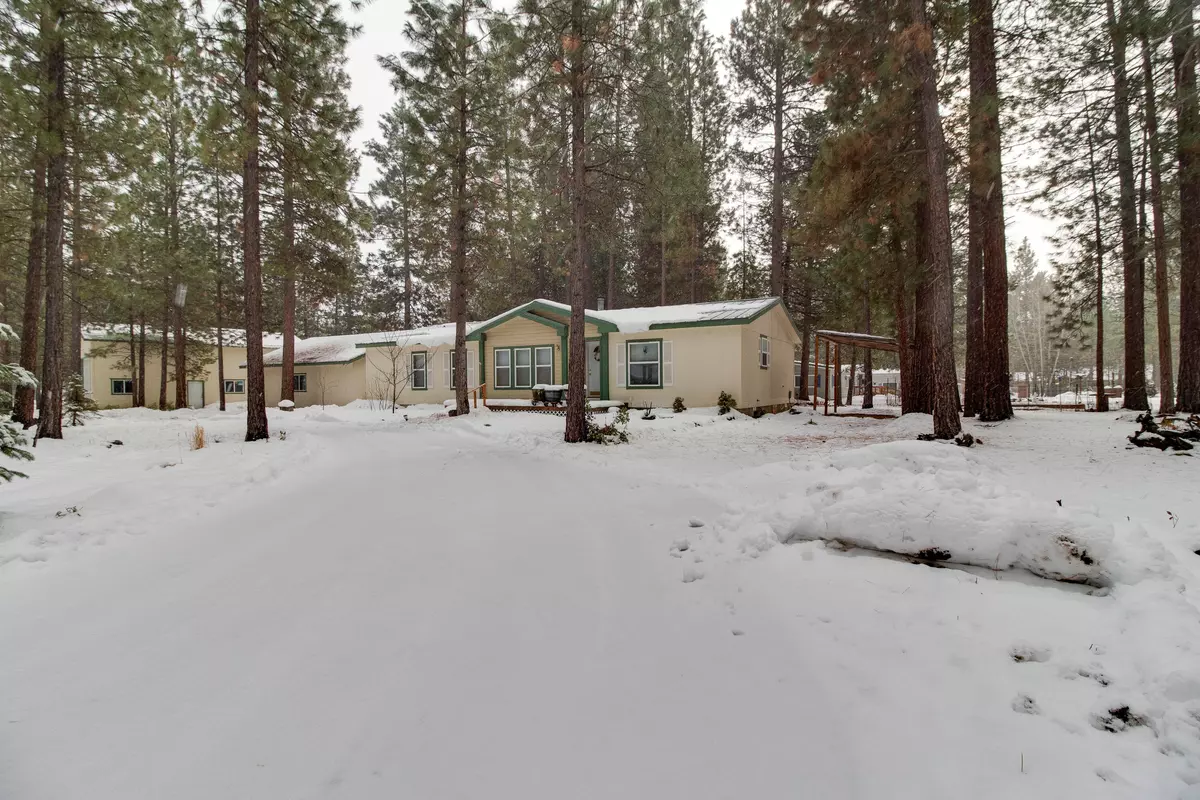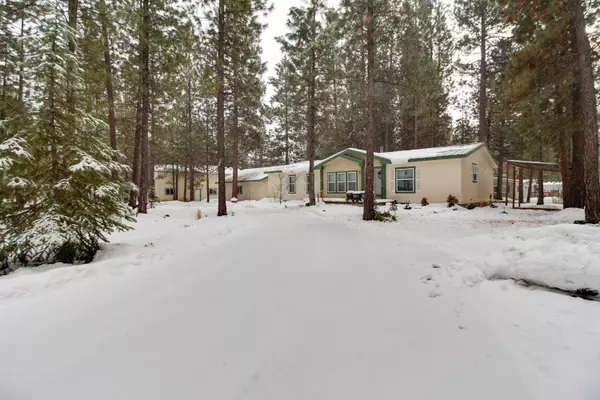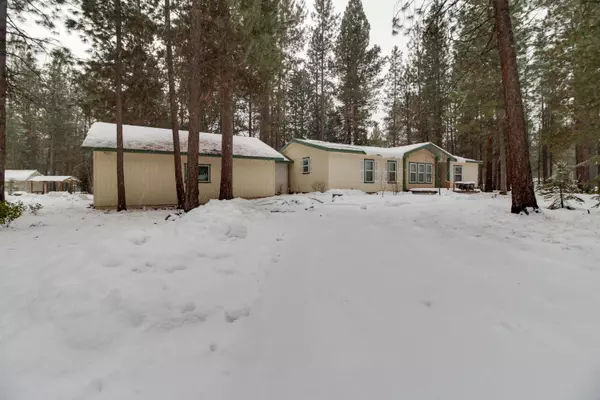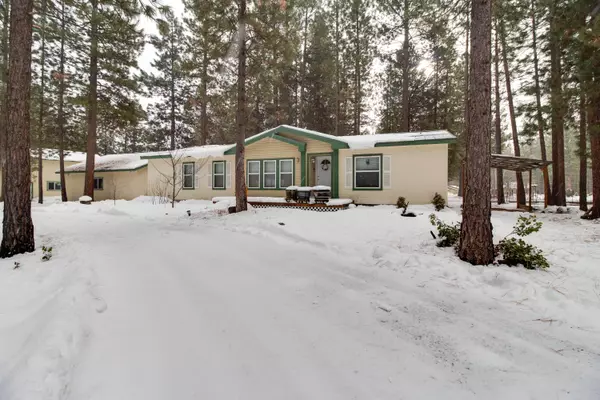$460,000
$450,000
2.2%For more information regarding the value of a property, please contact us for a free consultation.
15426 Ponderosa LOOP La Pine, OR 97739
3 Beds
2 Baths
1,553 SqFt
Key Details
Sold Price $460,000
Property Type Manufactured Home
Sub Type Manufactured On Land
Listing Status Sold
Purchase Type For Sale
Square Footage 1,553 sqft
Price per Sqft $296
Subdivision Ponderosa Pines
MLS Listing ID 220136804
Sold Date 03/30/22
Style Other
Bedrooms 3
Full Baths 2
HOA Fees $366
Year Built 1997
Annual Tax Amount $2,259
Lot Size 0.700 Acres
Acres 0.7
Lot Dimensions 0.7
Property Description
Located in the desirable neighborhood of Ponderosa Pines on a corner lot. Spacious 3 bed, 2 bath home with carpeting throughout and travertine flooring in the kitchen. Galley style kitchen has lots of cupboards & Instant hot water tap.. Eating area on one end of the kitchen with eating bar on the other end. Open dining/living room with woodstove between the two rooms. Sliding door to the back deck and yard. Spacious bedrooms with large closets. 1056 Sq ft insulated shop comes Electric Jib Crane. Breezeway between house and 780 sq ft insulated and sheet rocked 2 car garage. Property is adorned with strawberry, blueberry and raspberry bushes and has a wood shed full of wood, small shed, dog house and greenhouse included in sale.
Location
State OR
County Deschutes
Community Ponderosa Pines
Direction Burgess Rd to Ponderosa Way.
Rooms
Basement None
Interior
Interior Features Breakfast Bar, Ceiling Fan(s), Double Vanity, Fiberglass Stall Shower, Laminate Counters, Linen Closet, Open Floorplan, Primary Downstairs, Shower/Tub Combo, Solid Surface Counters, Walk-In Closet(s)
Heating Electric, Forced Air, Wood
Cooling None
Window Features Double Pane Windows,Vinyl Frames
Exterior
Exterior Feature Deck, RV Hookup
Garage Detached, Driveway, Garage Door Opener
Garage Spaces 2.0
Community Features Access to Public Lands
Amenities Available Snow Removal, Water
Roof Type Metal
Total Parking Spaces 2
Garage Yes
Building
Lot Description Corner Lot, Level
Entry Level One
Foundation Block, Slab
Water Public
Architectural Style Other
Structure Type Manufactured House
New Construction No
Schools
High Schools Lapine Sr High
Others
Senior Community No
Tax ID 117724
Security Features Carbon Monoxide Detector(s),Smoke Detector(s)
Acceptable Financing Cash, Conventional, FHA, USDA Loan, VA Loan
Listing Terms Cash, Conventional, FHA, USDA Loan, VA Loan
Special Listing Condition Standard
Read Less
Want to know what your home might be worth? Contact us for a FREE valuation!

Our team is ready to help you sell your home for the highest possible price ASAP







