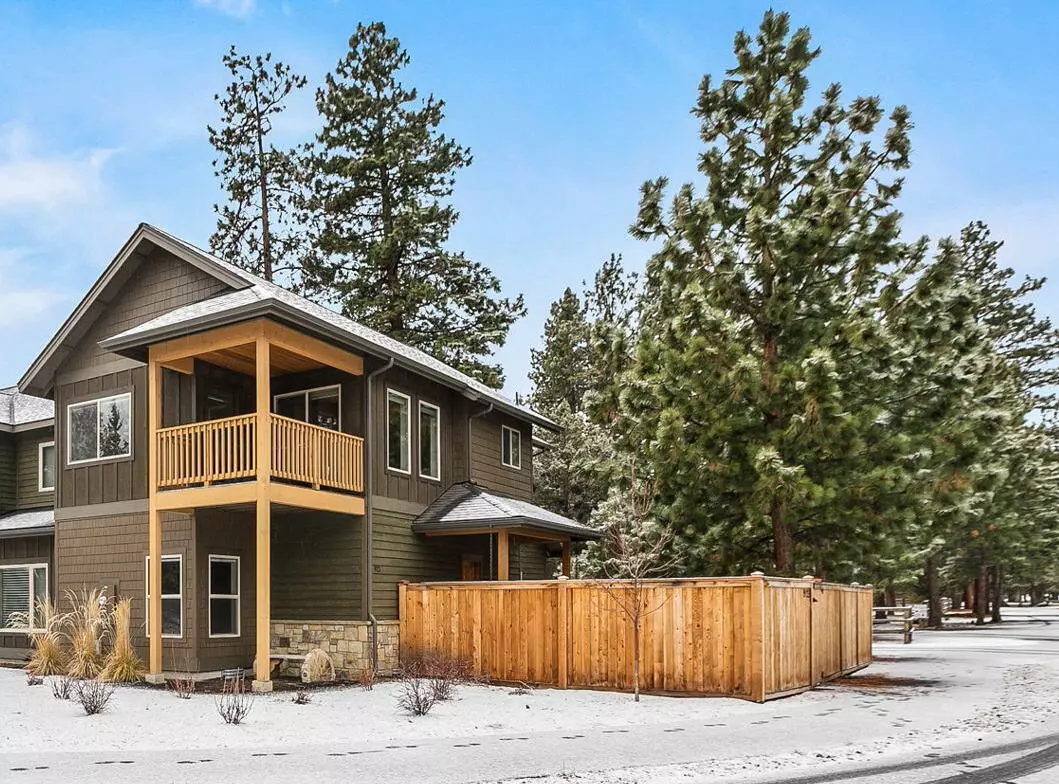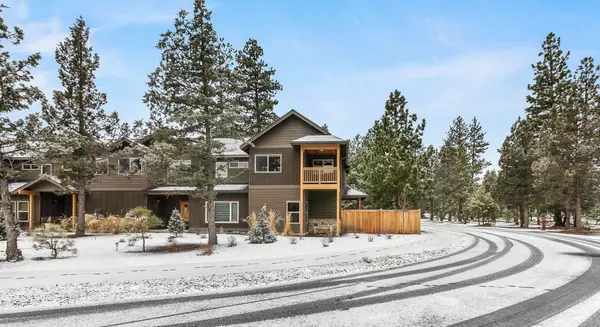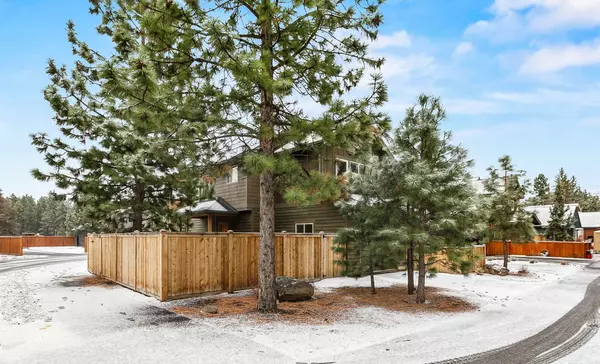$527,500
$525,000
0.5%For more information regarding the value of a property, please contact us for a free consultation.
923 Desperado TRL Sisters, OR 97759
2 Beds
2 Baths
1,150 SqFt
Key Details
Sold Price $527,500
Property Type Townhouse
Sub Type Townhouse
Listing Status Sold
Purchase Type For Sale
Square Footage 1,150 sqft
Price per Sqft $458
Subdivision Highland Village
MLS Listing ID 220136717
Sold Date 02/28/22
Style Northwest
Bedrooms 2
Full Baths 2
Year Built 2020
Annual Tax Amount $1,890
Lot Size 3,484 Sqft
Acres 0.08
Lot Dimensions 0.08
Property Description
NO HOA FEES! This Northwest style 2-level townhome is located in one of the most desired neighborhoods in Sisters - Highland Village. The open concept living areas are just the right size. A covered deck on the upper level is perfect for morning coffee or an outdoor meal. The luxury finishes include Bianca Frost quartz counter tops, Mantra custom cabinetry, Paradigm vinyl waterproof flooring & carpeted bedrooms. A single car garage offers plenty of space for storing outdoor adventure and sporting gear! A private, fenced courtyard with pavers makes outdoor living a year round possibility. Electrical has been added for a future hot tub. Professionally landscaped for easy care and maintenance. Perfectly located to provide the added bonus of easy walkability to Sisters Athletic Club, Three Creeks Brewery, the Movie Theatre, the incredible Peterson Trail System and to everything in downtown Sisters! No short-term rentals under 30 days allowed.
Location
State OR
County Deschutes
Community Highland Village
Direction Hwy 20 to S. Buckaroo Trl. and then make an immediate Right onto E. Desperado Trail.
Rooms
Basement None
Interior
Interior Features Shower/Tub Combo
Heating Electric, Forced Air
Cooling Central Air, Heat Pump
Window Features Double Pane Windows
Exterior
Exterior Feature Courtyard, Deck
Parking Features Asphalt, Attached, Driveway, Garage Door Opener
Garage Spaces 1.0
Community Features Trail(s)
Roof Type Composition
Total Parking Spaces 1
Garage Yes
Building
Lot Description Corner Lot, Fenced, Landscaped, Sprinkler Timer(s), Sprinklers In Front, Sprinklers In Rear
Entry Level Two
Foundation Concrete Perimeter, Stemwall
Water Public
Architectural Style Northwest
Structure Type Frame
New Construction No
Schools
High Schools Sisters High
Others
Senior Community No
Tax ID 273091
Acceptable Financing Cash, Conventional, FHA, VA Loan
Listing Terms Cash, Conventional, FHA, VA Loan
Special Listing Condition Standard
Read Less
Want to know what your home might be worth? Contact us for a FREE valuation!

Our team is ready to help you sell your home for the highest possible price ASAP






