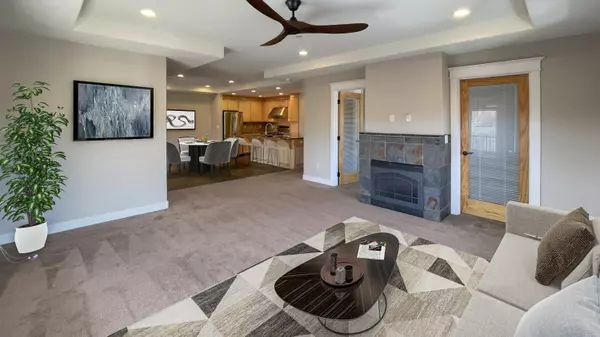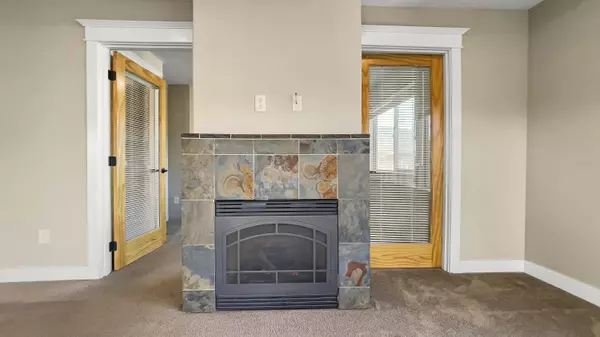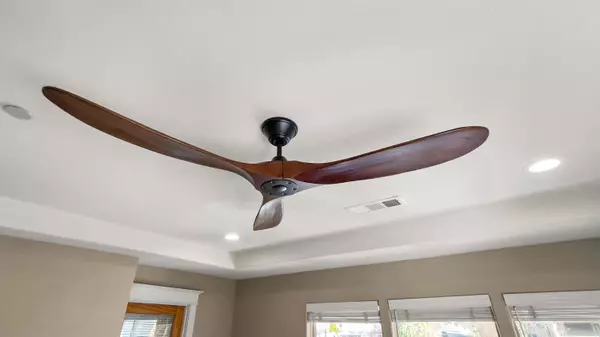$349,000
$349,000
For more information regarding the value of a property, please contact us for a free consultation.
1280 Ashford WAY #APT 8 Medford, OR 97504
3 Beds
2 Baths
1,486 SqFt
Key Details
Sold Price $349,000
Property Type Condo
Sub Type Condominium
Listing Status Sold
Purchase Type For Sale
Square Footage 1,486 sqft
Price per Sqft $234
Subdivision Stonegate Estates Phase 1
MLS Listing ID 220136691
Sold Date 01/28/22
Style Contemporary
Bedrooms 3
Full Baths 2
HOA Fees $260
Year Built 2007
Annual Tax Amount $2,892
Lot Size 1,306 Sqft
Acres 0.03
Lot Dimensions 0.03
Property Description
This serene condo welcomes you with comfort and grace as you are embraced by the beauty that East Medford has to offer. As you walk in, you are greeted by an open floor plan, one-of-a-kind slate flooring, and plenty of natural light that seeps through the abundance of windows featuring views of Mt. Ashland and 2 sets of glass French doors. The gourmet kitchen features SS appliances, granite countertops, pantry, and a rich amount of cabinet space. Entertaining guest is made with ease showcasing an oversized secluded covered patio that flows off the kitchen highlighting ample space for all your outdoor needs. Home offers a flexible layout that provides opportunities for an in-home office space. The master offers an additional private patio with stunning views of Roxy Ann. With a private covered detached garage and only a short walk away from hiking trails, schools, and local shopping and dining, this is an opportunity you don't want to miss!
Location
State OR
County Jackson
Community Stonegate Estates Phase 1
Direction N Phoenix Rd to Creek View Dr to Ashford Way
Rooms
Basement None
Interior
Interior Features Ceiling Fan(s), Double Vanity, Fiberglass Stall Shower, Granite Counters, Kitchen Island, Linen Closet, Open Floorplan, Pantry, Primary Downstairs, Shower/Tub Combo, Smart Thermostat, Soaking Tub, Tile Counters, Tile Shower, Walk-In Closet(s)
Heating Forced Air, Hot Water, Natural Gas
Cooling Central Air
Fireplaces Type Gas, Great Room
Fireplace Yes
Window Features Double Pane Windows,Vinyl Frames
Exterior
Exterior Feature Courtyard, Patio
Parking Features Detached, Garage Door Opener, On Street, Shared Driveway
Garage Spaces 1.0
Community Features Trail(s)
Amenities Available Landscaping, Sewer, Trash, Water
Roof Type Composition
Total Parking Spaces 1
Garage Yes
Building
Lot Description Drip System, Landscaped, Level
Entry Level One
Foundation Concrete Perimeter
Water Public
Architectural Style Contemporary
Structure Type Frame
New Construction No
Schools
High Schools Phoenix High
Others
Senior Community No
Tax ID 1-0987106
Security Features Carbon Monoxide Detector(s),Fire Sprinkler System,Smoke Detector(s)
Acceptable Financing Cash, Conventional, FHA, VA Loan
Listing Terms Cash, Conventional, FHA, VA Loan
Special Listing Condition Standard
Read Less
Want to know what your home might be worth? Contact us for a FREE valuation!

Our team is ready to help you sell your home for the highest possible price ASAP







