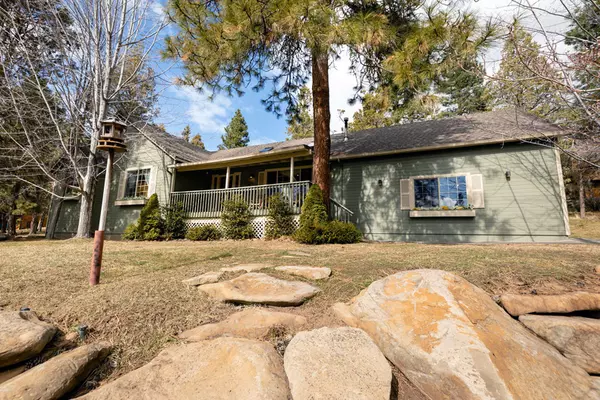$475,000
$490,000
3.1%For more information regarding the value of a property, please contact us for a free consultation.
11023 Siskin LN Klamath Falls, OR 97601
3 Beds
2 Baths
1,828 SqFt
Key Details
Sold Price $475,000
Property Type Single Family Home
Sub Type Single Family Residence
Listing Status Sold
Purchase Type For Sale
Square Footage 1,828 sqft
Price per Sqft $259
Subdivision Running Yresort
MLS Listing ID 220117188
Sold Date 06/16/21
Style Northwest
Bedrooms 3
Full Baths 2
HOA Fees $133
Year Built 1998
Annual Tax Amount $2,732
Lot Size 0.510 Acres
Acres 0.51
Lot Dimensions 0.51
Property Description
Don't let this home get away. Outstanding location at the Running Y situated across the street from the beautiful 18-hole golf course that meanders through the pines. Some really nice features include a large primary bedroom and bath area, the living room looks out at the golf course and mountains, and the spacious garage offers a work area and there is additional parking for your guests. Whether you are looking for a home that will be a permanent home or investment, if you decide to rent your home be aware there is certainly demand for accommodations at the Running Y. The HOA is $ 134.00/month.
Some of the many amenities include a huge enclosed pool, fitness center, miles of trails, play ground for children, doggie park, courts for volleyball, tennis, basketball, pickle ball.
There are 2 outstanding restaurants, general store and outstanding deli.
Location
State OR
County Klamath
Community Running Yresort
Direction Highway 140 West to Running Y Road. Left on Coopers Hawk Road to Merganser Left, then Right on Thrush, left on Siskin Lane.Barb
Rooms
Basement None
Interior
Interior Features Ceiling Fan(s), Double Vanity, Jetted Tub, Linen Closet, Open Floorplan, Pantry, Primary Downstairs, Shower/Tub Combo, Soaking Tub, Vaulted Ceiling(s), Walk-In Closet(s)
Heating Forced Air, Hot Water, Natural Gas
Cooling Central Air
Fireplaces Type Family Room, Gas
Fireplace Yes
Window Features Vinyl Frames
Exterior
Exterior Feature Deck
Garage Driveway, Garage Door Opener, RV Access/Parking, Storage, Tandem
Garage Spaces 2.0
Community Features Access to Public Lands, Playground, Trail(s)
Amenities Available Clubhouse, Fitness Center, Golf Course, Landscaping, Playground, Pool, Resort Community, Restaurant, Security, Sewer, Sewer Assessment, Snow Removal, Sport Court, Stable(s), Tennis Court(s), Trail(s), Trash, Water, Other
Roof Type Composition
Accessibility Accessible Bedroom, Accessible Full Bath, Accessible Hallway(s), Accessible Kitchen
Total Parking Spaces 2
Garage Yes
Building
Lot Description Drip System, Landscaped, Rock Outcropping, Smart Irrigation, Sprinkler Timer(s), Sprinklers In Front, Sprinklers In Rear, Wooded
Entry Level One
Foundation Concrete Perimeter
Water Public
Architectural Style Northwest
Structure Type Frame
New Construction No
Schools
High Schools Check With District
Others
Senior Community No
Tax ID 881309
Acceptable Financing Cash, Conventional, FHA, VA Loan
Listing Terms Cash, Conventional, FHA, VA Loan
Special Listing Condition Trust
Read Less
Want to know what your home might be worth? Contact us for a FREE valuation!

Our team is ready to help you sell your home for the highest possible price ASAP







