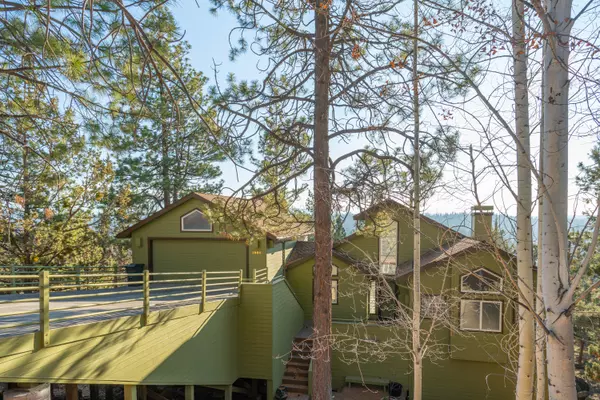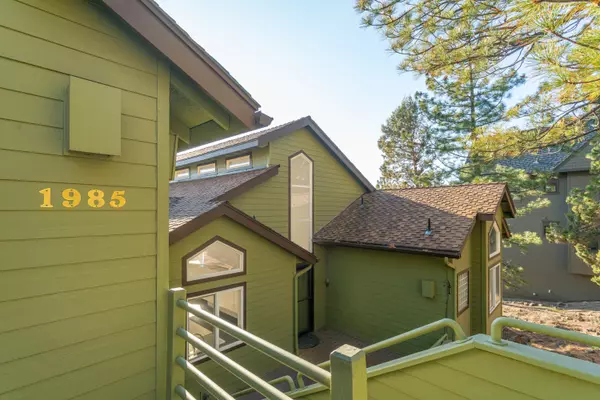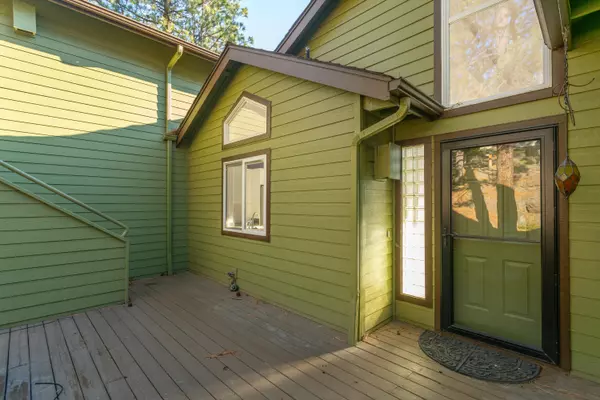$938,582
$1,099,000
14.6%For more information regarding the value of a property, please contact us for a free consultation.
1985 Trenton AVE Bend, OR 97703
3 Beds
3 Baths
2,838 SqFt
Key Details
Sold Price $938,582
Property Type Single Family Home
Sub Type Single Family Residence
Listing Status Sold
Purchase Type For Sale
Square Footage 2,838 sqft
Price per Sqft $330
Subdivision West Hills
MLS Listing ID 220136470
Sold Date 03/01/22
Style Other
Bedrooms 3
Full Baths 2
Half Baths 1
Year Built 1993
Annual Tax Amount $7,158
Lot Size 0.380 Acres
Acres 0.38
Lot Dimensions 0.38
Property Sub-Type Single Family Residence
Property Description
Let the sunshine in from the southwest facing great room of this west hills home. The ceilings are high and the windows are abundant all with beautiful views to the south and west. From the smoke stacks of the Old Mill to a great view of Mt. Bachelor and the whole west side area in between. This spacious home sits on a .30-acre lot with natural landscaping. Variety of mature trees and interesting terrain with flat areas and sloped areas with boulders. Huge deck off the great room to take in the views. The pantry in the kitchen is huge and it has a portable built-in island. Primary suite is on the main level and has a big walk-in closet with numerous built ins. big bathroom with shower, soaking tub, double sinks and a bidet. Downstairs are 2 bedrooms a large bathroom and a nice sized bonus room. The big windows in the great room have custom Hunter Douglas blinds if you want to block out the sunshine. This amazing Westside home is waiting for your special touch!
Location
State OR
County Deschutes
Community West Hills
Direction Head W on Portland, right on Juniper, left on Trenton, located on the left hand side.
Rooms
Basement Exterior Entry, Finished, Full
Interior
Interior Features Bidet, Breakfast Bar, Built-in Features, Ceiling Fan(s), Central Vacuum, Double Vanity, Laminate Counters, Linen Closet, Open Floorplan, Pantry, Shower/Tub Combo, Soaking Tub, Solid Surface Counters, Tile Counters, Tile Shower, Vaulted Ceiling(s), Walk-In Closet(s), Wired for Sound
Heating Forced Air, Natural Gas
Cooling Heat Pump
Fireplaces Type Gas, Great Room
Fireplace Yes
Window Features Vinyl Frames
Exterior
Exterior Feature Deck
Parking Features Attached, Driveway, Garage Door Opener, On Street, Storage, Workshop in Garage
Garage Spaces 2.0
Community Features Gas Available, Park
Roof Type Composition
Total Parking Spaces 2
Garage Yes
Building
Lot Description Drip System, Native Plants, Rock Outcropping, Sloped, Sprinkler Timer(s), Sprinklers In Front, Sprinklers In Rear, Xeriscape Landscape
Entry Level Two
Foundation Stemwall
Water Public
Architectural Style Other
Structure Type Frame
New Construction No
Schools
High Schools Summit High
Others
Senior Community No
Tax ID 101766
Acceptable Financing Cash, Conventional
Listing Terms Cash, Conventional
Special Listing Condition Standard
Read Less
Want to know what your home might be worth? Contact us for a FREE valuation!

Our team is ready to help you sell your home for the highest possible price ASAP






