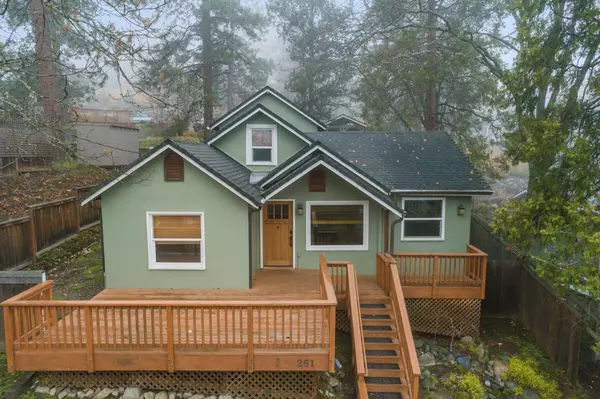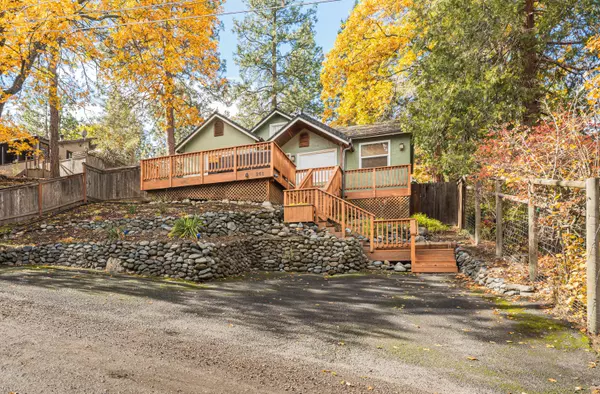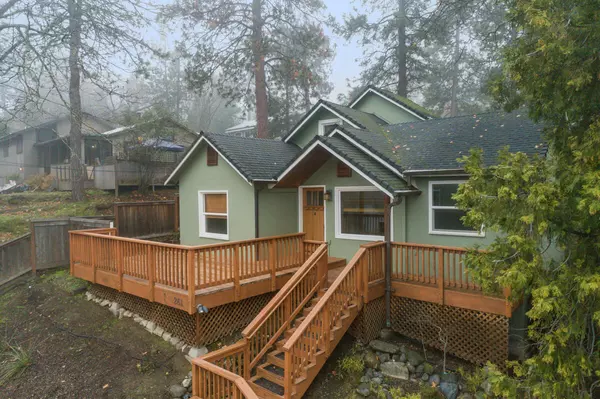$615,000
$620,000
0.8%For more information regarding the value of a property, please contact us for a free consultation.
261 Meade ST Ashland, OR 97520
3 Beds
2 Baths
1,855 SqFt
Key Details
Sold Price $615,000
Property Type Single Family Home
Sub Type Single Family Residence
Listing Status Sold
Purchase Type For Sale
Square Footage 1,855 sqft
Price per Sqft $331
Subdivision Summit Addition To Ashland
MLS Listing ID 220136317
Sold Date 02/18/22
Style Craftsman
Bedrooms 3
Full Baths 2
Year Built 1947
Annual Tax Amount $5,270
Lot Size 7,840 Sqft
Acres 0.18
Lot Dimensions 0.18
Property Description
Welcome to one of the most desirable locations above the blvd just 3 blocks from Shakespeare & downtown! Built in 1947, this home has preserved mid-century charm w its arches & built-ins, while updating the house w Pacific NW modern touches of mixing wood, stone, & tile. Skylights & windows flood the home with natural light, accenting the open beams, vaulted ceilings, & wood floors. Front bedroom could easily be your perfect office space overlooking your mountain views. Both bathroom remodels feature stone counters, tile flooring, & inlaid tile soaking bath & shower surrounds. The kitchen features granite counters, built in breakfast & wine bar areas. Upstairs you will find a spacious third bedroom or bonus space. Landscaping, rock terraces, raised beds, & mature trees keep maintenance low. Parking both in front & in the carport at rear on Hillcrest.
Wood decks around the home provide areas for entertaining, incl a 2 yr old jacuzzi in your private backyard to soak all worries away.
Location
State OR
County Jackson
Community Summit Addition To Ashland
Direction Up Gresham, right on Iowa, left on Meade
Rooms
Basement None
Interior
Interior Features Granite Counters, Open Floorplan, Shower/Tub Combo, Stone Counters, Tile Shower, Vaulted Ceiling(s)
Heating Heat Pump, Natural Gas, Other
Cooling Heat Pump
Window Features Double Pane Windows,Vinyl Frames
Exterior
Exterior Feature Deck
Parking Features Detached Carport, Gravel
Roof Type Asphalt
Garage No
Building
Lot Description Fenced, Sloped
Entry Level Two
Foundation Concrete Perimeter, Slab
Water Public
Architectural Style Craftsman
Structure Type Frame
New Construction No
Schools
High Schools Ashland High
Others
Senior Community No
Tax ID 1-0070416
Security Features Carbon Monoxide Detector(s),Smoke Detector(s)
Acceptable Financing Cash, Conventional, FHA, VA Loan
Listing Terms Cash, Conventional, FHA, VA Loan
Special Listing Condition Standard
Read Less
Want to know what your home might be worth? Contact us for a FREE valuation!

Our team is ready to help you sell your home for the highest possible price ASAP






