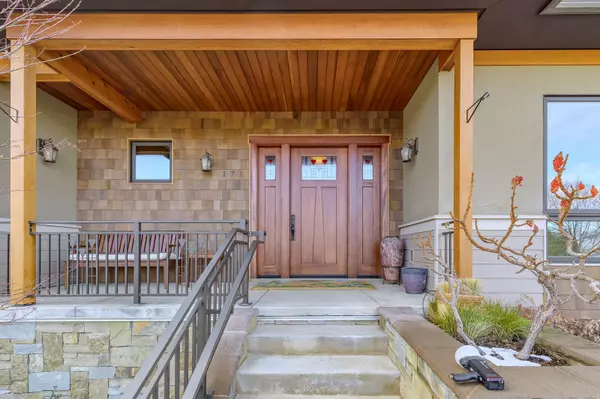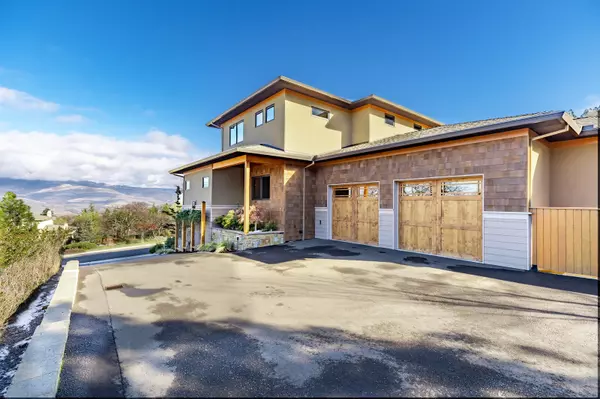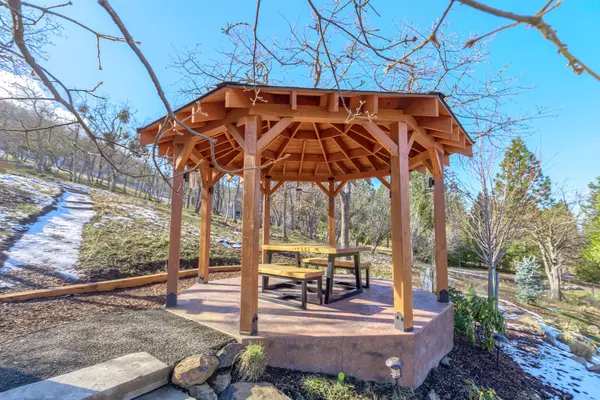$1,395,000
$1,395,000
For more information regarding the value of a property, please contact us for a free consultation.
171 Birdsong LN Ashland, OR 97520
3 Beds
4 Baths
3,668 SqFt
Key Details
Sold Price $1,395,000
Property Type Single Family Home
Sub Type Single Family Residence
Listing Status Sold
Purchase Type For Sale
Square Footage 3,668 sqft
Price per Sqft $380
Subdivision Strawberry Meadows Subdivision
MLS Listing ID 220136196
Sold Date 11/29/21
Style Northwest
Bedrooms 3
Full Baths 3
Half Baths 1
HOA Fees $375
Year Built 2013
Annual Tax Amount $13,036
Lot Size 0.930 Acres
Acres 0.93
Lot Dimensions 0.93
Property Description
Custom built in 2013 by local quality home builder Steve Asher. 3,668 square feet with generous 10' ceilings on main level and 9' ceilings on the second floor. 3 Bed, 3.5 bath with main level bedroom, sauna, en-suite and laundry facilities. Gracious living and family rooms, both with gas fireplaces, dynamite kitchen with oversize central island, Thermador appliances and Kraftmaid cabinets. Sierra Pacific wood-clad windows, formal dining room and butler pantry. 2.5 car attached garage with exercise room. Upstairs, two additional bedrooms and study/ media room, two full bathrooms, and additional washer/ dryer. .93-acre lot located in the Strawberry-Hald neighborhood above Lithia Park on a quiet cul-de-sac with expansive views of Grizzly Peak and valley below, adjacent to public land and trailheads. Established landscape
by Sage Hill with outdoor lighting, water features and custom gazebo. Quality built, lovely home in a serene setting with Ashland's many amenities close at hand.
Location
State OR
County Jackson
Community Strawberry Meadows Subdivision
Interior
Interior Features Built-in Features, Double Vanity, Granite Counters, Kitchen Island, Open Floorplan, Pantry, Primary Downstairs, Shower/Tub Combo, Soaking Tub, Spa/Hot Tub, Tile Counters, Walk-In Closet(s)
Heating Forced Air, Heat Pump
Cooling Central Air, Heat Pump, Zoned
Fireplaces Type Family Room, Gas, Living Room
Fireplace Yes
Window Features Double Pane Windows,Wood Frames
Exterior
Exterior Feature Patio
Parking Features Asphalt, Attached, Driveway, Garage Door Opener
Garage Spaces 2.5
Community Features Access to Public Lands, Gas Available, Short Term Rentals Not Allowed
Amenities Available Landscaping
Roof Type Asphalt
Total Parking Spaces 2
Garage Yes
Building
Lot Description Adjoins Public Lands, Drip System, Landscaped, Sloped, Sprinklers In Front, Water Feature
Entry Level Two
Foundation Concrete Perimeter
Builder Name Steve Asher
Water Backflow Irrigation, Public
Architectural Style Northwest
Structure Type Frame
New Construction No
Schools
High Schools Ashland High
Others
Senior Community No
Tax ID 10977265
Security Features Carbon Monoxide Detector(s),Fire Sprinkler System,Smoke Detector(s)
Acceptable Financing Cash, Conventional, FHA, VA Loan
Listing Terms Cash, Conventional, FHA, VA Loan
Special Listing Condition Standard
Read Less
Want to know what your home might be worth? Contact us for a FREE valuation!

Our team is ready to help you sell your home for the highest possible price ASAP







