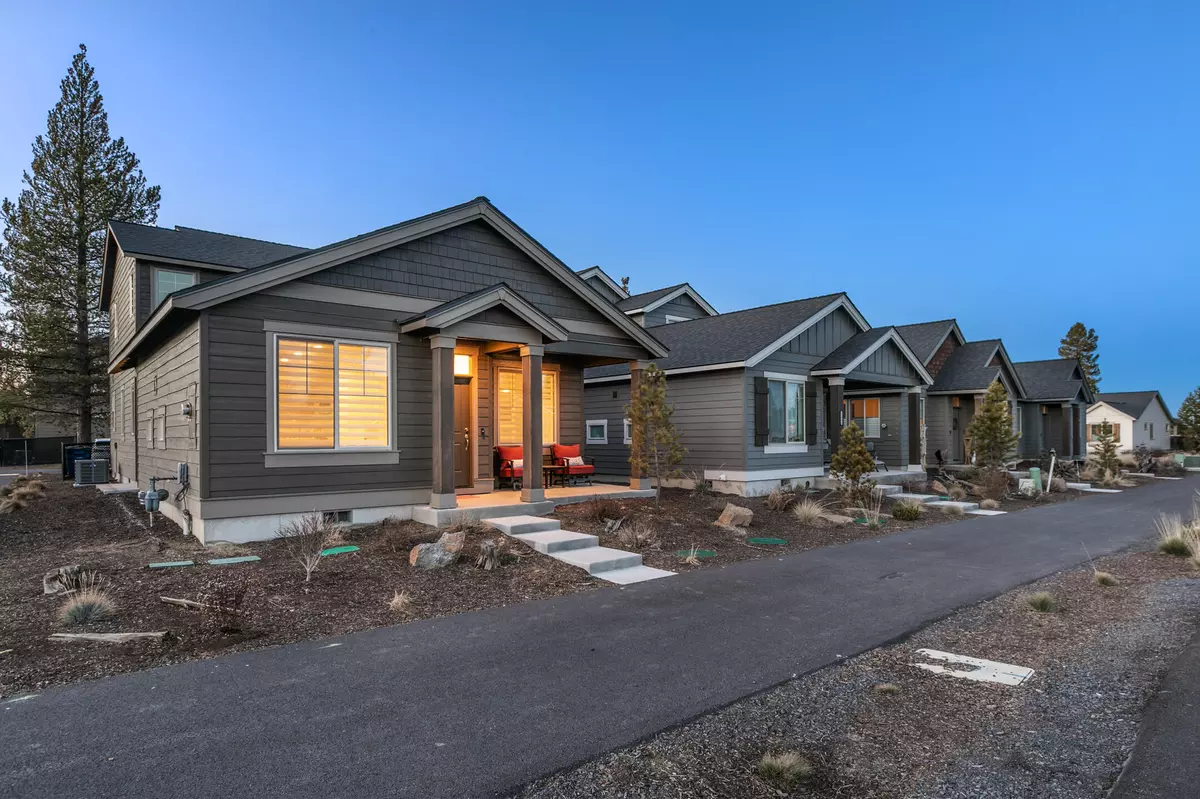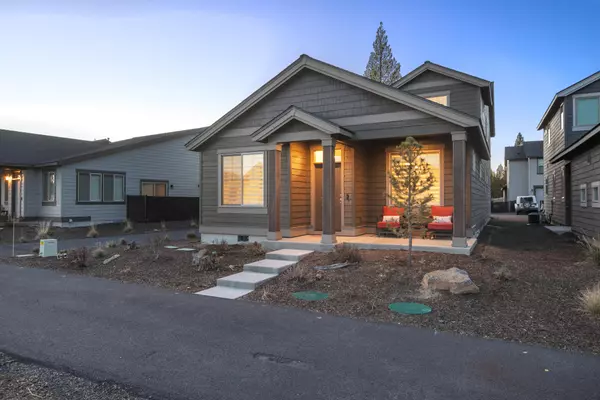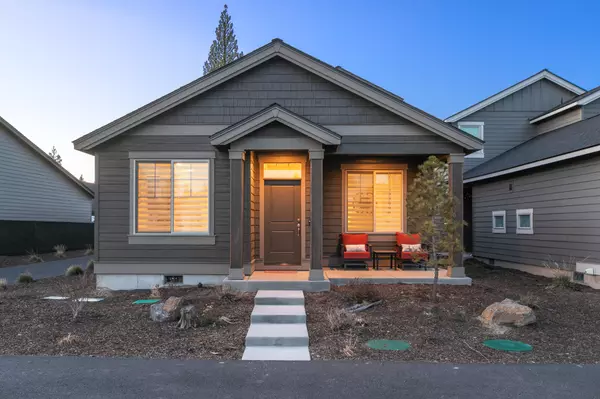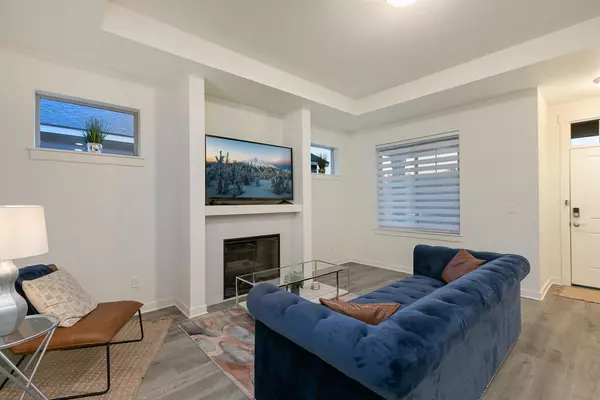$438,999
$439,999
0.2%For more information regarding the value of a property, please contact us for a free consultation.
51942 Lumberman LN La Pine, OR 97739
3 Beds
3 Baths
2,010 SqFt
Key Details
Sold Price $438,999
Property Type Single Family Home
Sub Type Single Family Residence
Listing Status Sold
Purchase Type For Sale
Square Footage 2,010 sqft
Price per Sqft $218
Subdivision Crescent Creek
MLS Listing ID 220135940
Sold Date 03/04/22
Style Northwest
Bedrooms 3
Full Baths 2
Half Baths 1
HOA Fees $55
Year Built 2019
Annual Tax Amount $2,876
Lot Size 3,920 Sqft
Acres 0.09
Lot Dimensions 0.09
Property Description
Like new home with everything you need - completely turn-key, from all the appliances to blinds. It has an open floor plan and an abundance of natural light throughout. On the main level, you will find a spacious primary bedroom, a laundry room along with a beautiful kitchen that opens to the dining area and great room. A side yard covered patio off the kitchen. Upstairs features a generously sized bonus area, two additional good size bedrooms, and a full bathroom. Every bedroom has a walk in closet. Many additional features in the home, including, AC with matching high efficiency gas furnace, Smart Locks, Newer refrigerator, washer & dryer will be included, and other furnishings negotiable. Enjoy miles of paved trails throughout the neighborhood, the community clubhouse, fitness area, covered picnic pavilion and sport courts; all within walking distance. Don't miss this beautiful home priced to sell!
Location
State OR
County Deschutes
Community Crescent Creek
Direction The front of the property faces Settler Drive
Interior
Interior Features Double Vanity, Kitchen Island, Linen Closet, Pantry, Primary Downstairs, Walk-In Closet(s)
Heating Forced Air, Natural Gas
Cooling Central Air
Fireplaces Type Living Room
Fireplace Yes
Window Features ENERGY STAR Qualified Windows,Vinyl Frames
Exterior
Exterior Feature Patio
Parking Features Alley Access, Asphalt, Garage Door Opener
Garage Spaces 2.0
Community Features Trail(s)
Amenities Available Clubhouse, Fitness Center, Trail(s)
Roof Type Composition
Total Parking Spaces 2
Garage Yes
Building
Lot Description Drip System, Landscaped, Level, Sprinkler Timer(s)
Entry Level Two
Foundation Stemwall
Builder Name Pahlisch
Water Public
Architectural Style Northwest
Structure Type Frame
New Construction No
Schools
High Schools Lapine Sr High
Others
Senior Community No
Tax ID 278816
Security Features Carbon Monoxide Detector(s),Smoke Detector(s)
Acceptable Financing Cash, Conventional, FHA, USDA Loan, VA Loan
Listing Terms Cash, Conventional, FHA, USDA Loan, VA Loan
Special Listing Condition Standard
Read Less
Want to know what your home might be worth? Contact us for a FREE valuation!

Our team is ready to help you sell your home for the highest possible price ASAP







