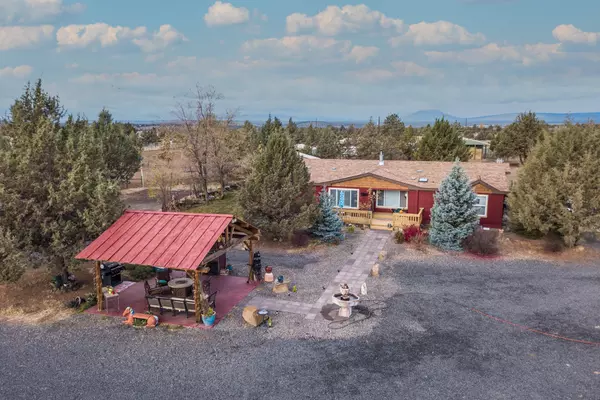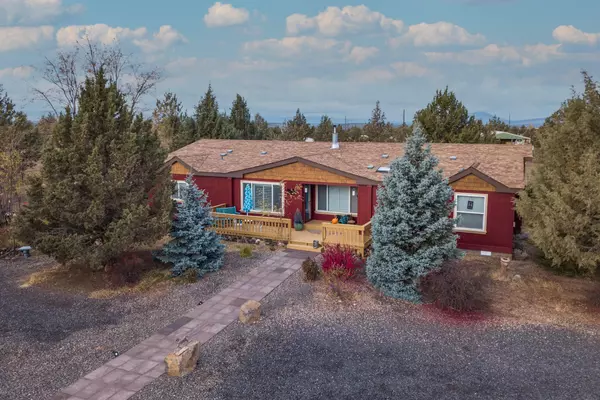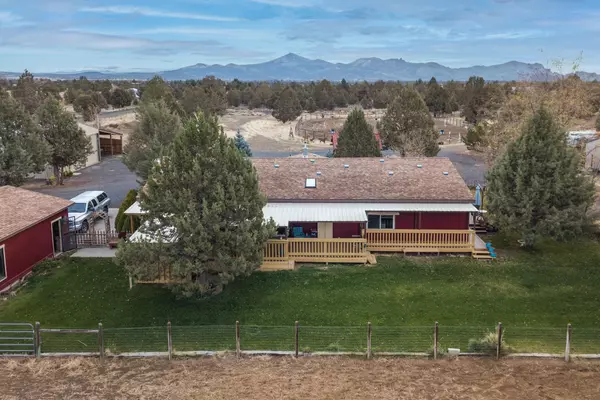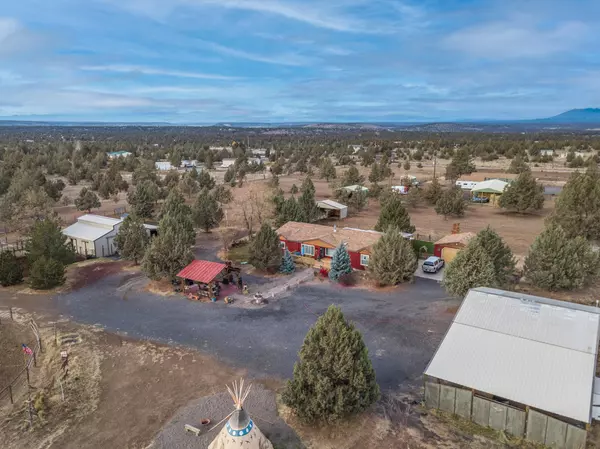$569,000
$565,000
0.7%For more information regarding the value of a property, please contact us for a free consultation.
5895 Groundhog RD Terrebonne, OR 97760
4 Beds
2 Baths
2,600 SqFt
Key Details
Sold Price $569,000
Property Type Manufactured Home
Sub Type Manufactured On Land
Listing Status Sold
Purchase Type For Sale
Square Footage 2,600 sqft
Price per Sqft $218
Subdivision Crr
MLS Listing ID 220135327
Sold Date 01/05/22
Style Ranch
Bedrooms 4
Full Baths 2
HOA Fees $600
Year Built 2001
Annual Tax Amount $3,803
Lot Size 5.000 Acres
Acres 5.0
Lot Dimensions 5.0
Property Description
Amazing horse property, set up & ready to go! Property is perfectly situated on a 5 acres corner lot within a short drive to Terrebonne/Redmond. Large single level 2600 sq ft 4bed/2bath home offering a split floor plan w/3 bedrooms on one side & primary suite on the other. Large kitchen w/custom island breakfast bar. S/S appliances. Multi-functional floor plan, den/formal dining, living & family room area. Primary suite offers sitting area w/door out to private deck, walk in closet, dbl vanity, soaking tub & walk in shower. Entertainers galore w/covered back deck, front porch deck w/pavers leading out to large gazebo w/fireplace. Detached dbl car garage & storage area, 36x36 shop w/dbl doors & lean-to carport area. Barn w/3 stalls, hay storage & tack area. 120x200 outdoor riding arena, chicken coop, & 2 additional lean-to's on perimeter of property. 5 separate pasture areas (1 now being used as a dog run). Forced, air, heat pump, and newer pellet stove. Lots of recent updates!!!
Location
State OR
County Jefferson
Community Crr
Rooms
Basement None
Interior
Interior Features Breakfast Bar, Double Vanity, Fiberglass Stall Shower, Granite Counters, Kitchen Island, Laminate Counters, Linen Closet, Open Floorplan, Pantry, Primary Downstairs, Shower/Tub Combo, Soaking Tub, Vaulted Ceiling(s), Walk-In Closet(s)
Heating Electric, Forced Air, Heat Pump, Pellet Stove
Cooling Heat Pump
Fireplaces Type Great Room
Fireplace Yes
Window Features Double Pane Windows,Vinyl Frames
Exterior
Exterior Feature Deck, Fire Pit, Patio, Spa/Hot Tub
Parking Features Detached, Garage Door Opener, Gated, Gravel, Storage
Garage Spaces 2.0
Community Features Tennis Court(s)
Amenities Available Clubhouse, Pool, Snow Removal, Stable(s), Tennis Court(s)
Roof Type Composition
Total Parking Spaces 2
Garage Yes
Building
Lot Description Corner Lot, Fenced, Landscaped, Level, Sprinkler Timer(s), Sprinklers In Rear
Entry Level One
Foundation Block
Water Private
Architectural Style Ranch
Structure Type Manufactured House
New Construction No
Schools
High Schools Check With District
Others
Senior Community No
Tax ID 7491
Security Features Carbon Monoxide Detector(s),Smoke Detector(s)
Acceptable Financing Cash, Conventional, FHA, USDA Loan, VA Loan
Listing Terms Cash, Conventional, FHA, USDA Loan, VA Loan
Special Listing Condition Standard
Read Less
Want to know what your home might be worth? Contact us for a FREE valuation!

Our team is ready to help you sell your home for the highest possible price ASAP






