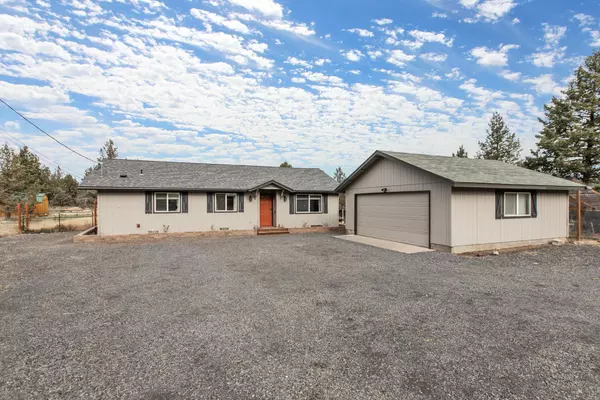$399,999
$399,999
For more information regarding the value of a property, please contact us for a free consultation.
8270 High Cone DR Terrebonne, OR 97760
3 Beds
2 Baths
1,232 SqFt
Key Details
Sold Price $399,999
Property Type Single Family Home
Sub Type Single Family Residence
Listing Status Sold
Purchase Type For Sale
Square Footage 1,232 sqft
Price per Sqft $324
Subdivision Crr
MLS Listing ID 220135506
Sold Date 02/28/22
Style Northwest,Traditional
Bedrooms 3
Full Baths 2
HOA Fees $510
Year Built 1995
Annual Tax Amount $2,590
Lot Size 1.060 Acres
Acres 1.06
Lot Dimensions 1.06
Property Description
Your personal haven and hideaway are waiting at Crooked River Ranch! Sheltered by old growth juniper trees on 1.06 acres you will find a loving cared for single level stick built home. Designed to maximize its square footage home lives large for its size and is open, and bright. Oversized picture windows capture wonderful natural light and chefs kitchen with granite counters is a striking welcome to this home. Oversized master suite features trendy barn doors and tile counter tops. Like to garden, enjoy wildlife, or have pets/horses? Property highlights raised garden beds, a horse paddock, and spacious chicken coop. Enjoy outdoor living and privacy while being minutes away from world class hiking, the river, golf opportunities, town and dining.
Location
State OR
County Jefferson
Community Crr
Direction Hwy 97 to Lower Bridge, R-43rd, L-Chinook, L-Fawn, R-Steelhead, L-Mustang, R-Shad, R-Cinder, L-High Cone
Rooms
Basement None
Interior
Interior Features Breakfast Bar, Ceiling Fan(s), Double Vanity, Fiberglass Stall Shower, Granite Counters, Kitchen Island, Linen Closet, Open Floorplan, Primary Downstairs, Shower/Tub Combo, Tile Counters
Heating Electric, Wall Furnace
Cooling None
Window Features Double Pane Windows,Vinyl Frames
Exterior
Exterior Feature Deck
Parking Features Detached, Driveway, Gravel, RV Access/Parking, Storage
Garage Spaces 2.0
Community Features Park
Amenities Available Clubhouse, Golf Course, Pool, Restaurant, Tennis Court(s), Trail(s), Water
Roof Type Composition
Total Parking Spaces 2
Garage Yes
Building
Lot Description Garden, Level, Native Plants
Entry Level One
Foundation Stemwall
Water Backflow Domestic, Public
Architectural Style Northwest, Traditional
Structure Type Frame
New Construction No
Schools
High Schools Redmond High
Others
Senior Community No
Tax ID 6456
Security Features Carbon Monoxide Detector(s),Smoke Detector(s)
Acceptable Financing Cash, Conventional, FHA, VA Loan
Listing Terms Cash, Conventional, FHA, VA Loan
Special Listing Condition Standard
Read Less
Want to know what your home might be worth? Contact us for a FREE valuation!

Our team is ready to help you sell your home for the highest possible price ASAP







