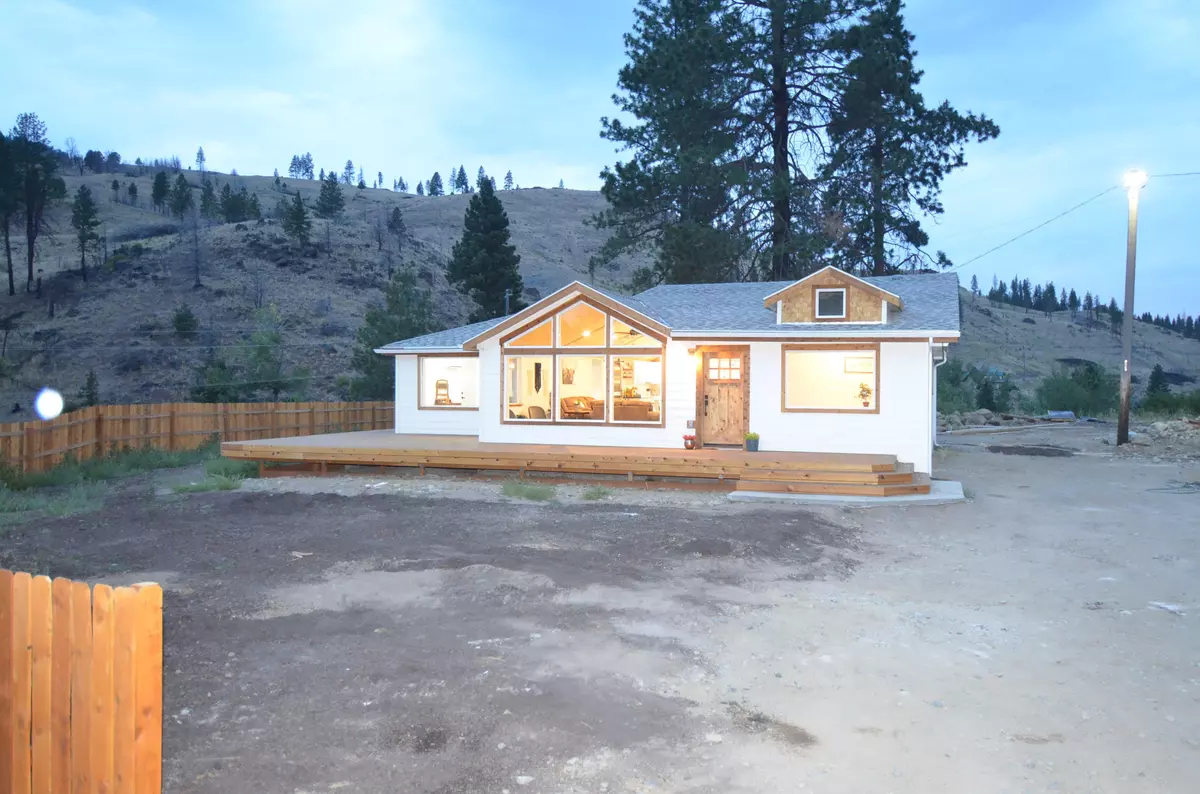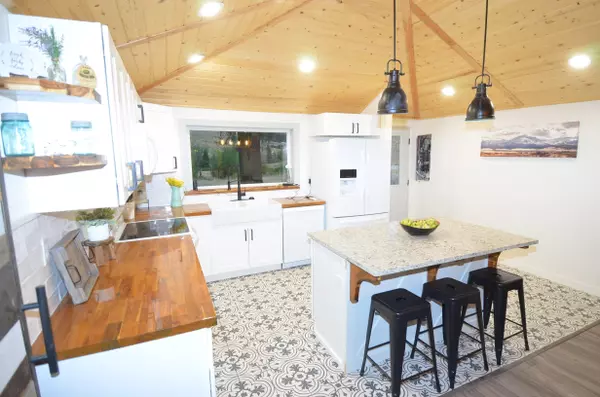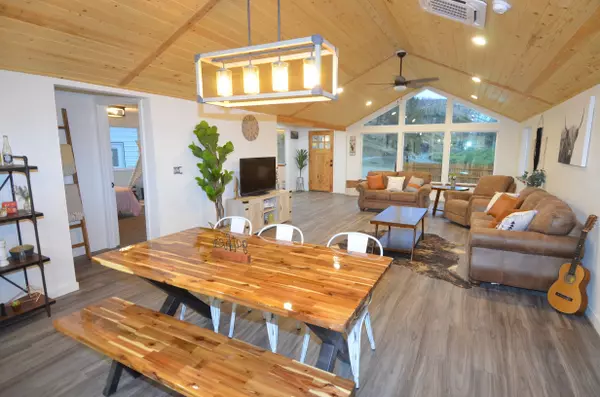$376,000
$382,000
1.6%For more information regarding the value of a property, please contact us for a free consultation.
25333 HWY 395 S Canyon City, OR 97820
3 Beds
2 Baths
1,634 SqFt
Key Details
Sold Price $376,000
Property Type Single Family Home
Sub Type Single Family Residence
Listing Status Sold
Purchase Type For Sale
Square Footage 1,634 sqft
Price per Sqft $230
MLS Listing ID 220135432
Sold Date 01/31/22
Style Ranch
Bedrooms 3
Full Baths 2
Year Built 1953
Annual Tax Amount $1,548
Lot Size 3.260 Acres
Acres 3.26
Lot Dimensions 3.26
Property Sub-Type Single Family Residence
Property Description
Stunning 2021 Remodeled Home with Modern Farmhouse touches. Open concept with tongue & groove vaulted ceilings through main living with vinyl plank flooring. The kitchen has white cabinets, white tile backsplash, butcherblock countertops, farmhouse sink, new white appliances with built in microwave, island has Quartzite countertops and pantry with sliding barndoor. Private master suite has a large picture window, exterior door to your cedar deck, mini split, vaulted ceiling, barnwood sliding door to your walk in closet and master bathroom. Master bath has a double vanity, tile shower with soap dish and custom barnwood mirror.
New electrical, plumbing, insulation, sheetrock, all interior surfaces, siding, windows, cedar deck & fencing, concrete work, new driveway, water feature & 28x30 shop. The home is fed with chilled Spring water. Spring was rehabbed with new pipe and 1,000 gallon cistern. Sheep Creek runs behind the property. Agent Owned.
Location
State OR
County Grant
Direction Approximately 7 miles up HWY 395 South
Rooms
Basement None
Interior
Interior Features Ceiling Fan(s), Double Vanity, Kitchen Island, Open Floorplan, Pantry, Shower/Tub Combo, Solid Surface Counters, Tile Shower, Vaulted Ceiling(s), Walk-In Closet(s)
Heating Ductless, Other
Cooling Other
Window Features Vinyl Frames
Exterior
Exterior Feature Deck, Patio
Parking Features Asphalt, Driveway, RV Access/Parking
Roof Type Composition
Garage No
Building
Lot Description Level, Rock Outcropping, Sloped, Water Feature
Entry Level One
Foundation Concrete Perimeter
Water Cistern, Spring
Architectural Style Ranch
Structure Type Frame
New Construction No
Schools
High Schools Grant Union Jr/Sr High
Others
Senior Community No
Tax ID 14-31-25 TL 200
Security Features Carbon Monoxide Detector(s),Smoke Detector(s)
Acceptable Financing Cash, Conventional, FHA, VA Loan
Listing Terms Cash, Conventional, FHA, VA Loan
Special Listing Condition Standard
Read Less
Want to know what your home might be worth? Contact us for a FREE valuation!

Our team is ready to help you sell your home for the highest possible price ASAP






