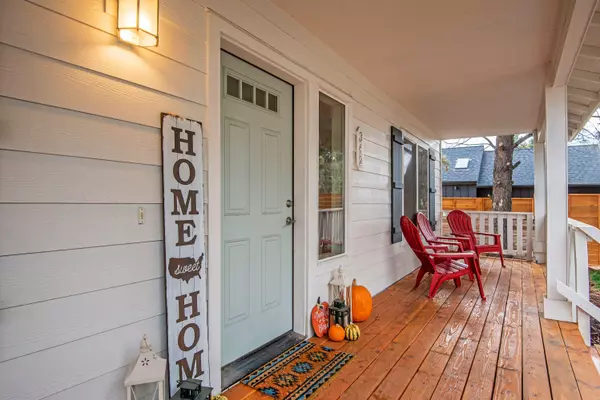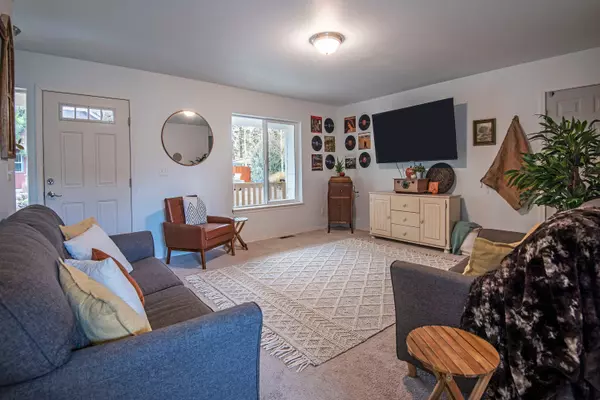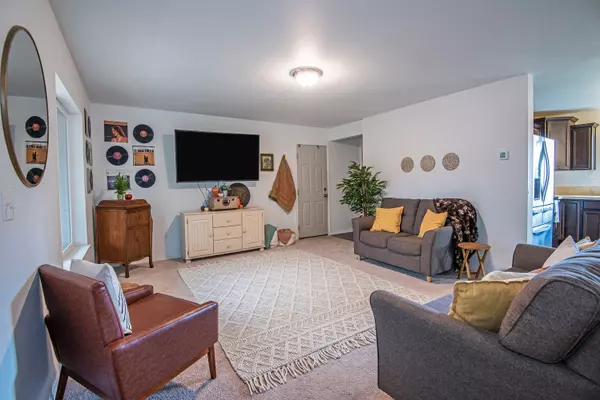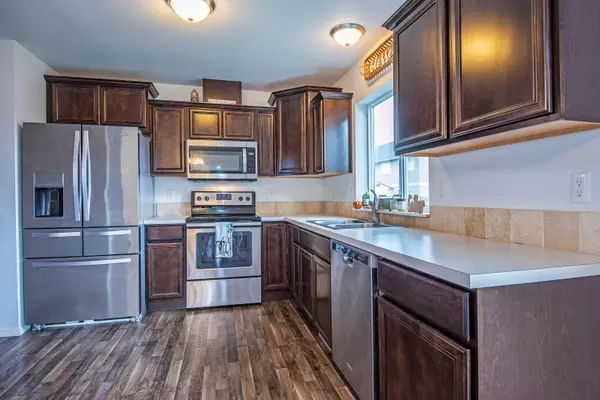$575,000
$599,000
4.0%For more information regarding the value of a property, please contact us for a free consultation.
342 Maple LN Sisters, OR 97759
4 Beds
3 Baths
1,768 SqFt
Key Details
Sold Price $575,000
Property Type Single Family Home
Sub Type Single Family Residence
Listing Status Sold
Purchase Type For Sale
Square Footage 1,768 sqft
Price per Sqft $325
Subdivision Edge O The Pines
MLS Listing ID 220135368
Sold Date 03/10/22
Style Ranch
Bedrooms 4
Full Baths 2
Half Baths 1
Year Built 2019
Annual Tax Amount $2,259
Lot Size 8,276 Sqft
Acres 0.19
Lot Dimensions 0.19
Property Description
Don't miss out on this beautiful 4 bed 2.5 bath Ranch Style home. Conveniently located within walking distance to Sisters Elementary School, downtown shops and restaurants. This 2019 build features a beautiful kitchen with tile backsplash, stainless steel appliances and a large dining area for gatherings. The 4th room located on the main floor can be used as a guest suite, office or den. Upstairs you'll find a spacious master suite; walk-in closet, master bath with dual vanity/tile backsplash.
This home is perfect for hosting gatherings with the fenced oversized backyard that is fully landscaped with auto sprinklers. Covered front porch. No HOA's.
Location
State OR
County Deschutes
Community Edge O The Pines
Direction North on N. Locust Street, Right on E. Cascade Avenue, Left on N. Maple LANE. Home is on the next block on the right.
Rooms
Basement None
Interior
Interior Features Laminate Counters, Linen Closet, Walk-In Closet(s)
Heating Forced Air, Heat Pump
Cooling Central Air, Heat Pump
Window Features Double Pane Windows,Vinyl Frames
Exterior
Exterior Feature Deck, Patio
Parking Features Attached, Garage Door Opener, RV Access/Parking
Garage Spaces 2.0
Community Features Short Term Rentals Allowed
Roof Type Composition
Total Parking Spaces 2
Garage Yes
Building
Lot Description Fenced, Landscaped, Sprinklers In Front, Sprinklers In Rear
Entry Level Two
Foundation Stemwall
Builder Name HiLine Homes
Water Public
Architectural Style Ranch
Structure Type Frame
New Construction No
Schools
High Schools Sisters High
Others
Senior Community No
Tax ID 134602
Security Features Carbon Monoxide Detector(s),Smoke Detector(s)
Acceptable Financing Cash, Conventional, FHA, USDA Loan, VA Loan
Listing Terms Cash, Conventional, FHA, USDA Loan, VA Loan
Special Listing Condition Standard
Read Less
Want to know what your home might be worth? Contact us for a FREE valuation!

Our team is ready to help you sell your home for the highest possible price ASAP






