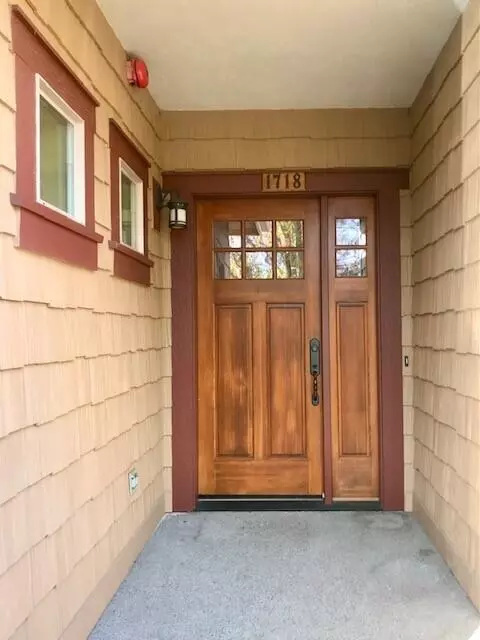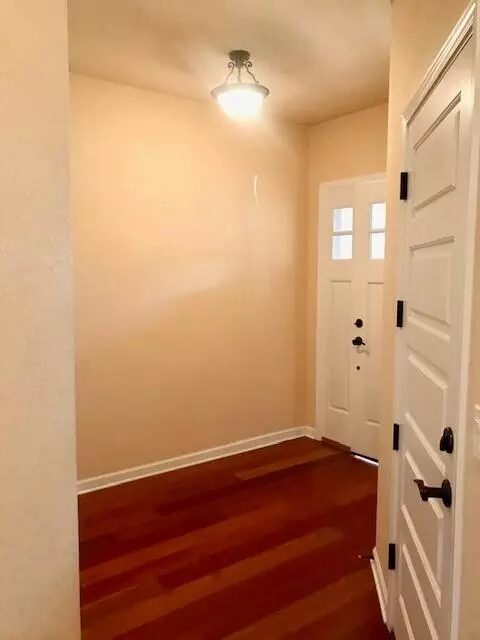$295,000
$299,000
1.3%For more information regarding the value of a property, please contact us for a free consultation.
1718 Softwood WAY Grants Pass, OR 97526
2 Beds
3 Baths
1,318 SqFt
Key Details
Sold Price $295,000
Property Type Single Family Home
Sub Type Single Family Residence
Listing Status Sold
Purchase Type For Sale
Square Footage 1,318 sqft
Price per Sqft $223
Subdivision Sequoia Village
MLS Listing ID 220135321
Sold Date 12/20/21
Style Craftsman
Bedrooms 2
Full Baths 2
Half Baths 1
HOA Fees $75
Year Built 2006
Annual Tax Amount $2,223
Lot Size 1,742 Sqft
Acres 0.04
Lot Dimensions 0.04
Property Sub-Type Single Family Residence
Property Description
Lovely Craftsman style Townhome in the well-kept Sequoia Village. Modern open concept floor plan with beautiful hardwood style flooring on most of the main level, the kitchen features granite counters, stainless appliances (all appliances stay), eating bar and dining area. The living room area is spacious and offers great natural light with a sliding door to the covered patio. Two primary bedroom suites are upstairs, one featuring a covered balcony. Laundry closet has nice shelving and conveniently located upstairs near the bedrooms Full bathrooms are appointed with tile floors, granite counters and tub/showers, downstairs half bath has tile flooring. Finished 1 car garage. Located close to the club house, swimming pool and hot tub! Located close to schools, parks and shopping. Turn-key move-in ready!
Location
State OR
County Josephine
Community Sequoia Village
Direction SE N Street to SE Scolaire, right on Softwood Way.
Rooms
Basement None
Interior
Interior Features Breakfast Bar, Ceiling Fan(s), Double Vanity, Granite Counters, Open Floorplan, Shower/Tub Combo
Heating Electric, Heat Pump
Cooling Central Air, Heat Pump
Window Features Double Pane Windows,Vinyl Frames
Exterior
Exterior Feature Patio
Parking Features Attached, Concrete, Driveway, Garage Door Opener
Garage Spaces 1.0
Amenities Available Clubhouse, Landscaping, Pool, Trail(s)
Roof Type Composition
Total Parking Spaces 1
Garage Yes
Building
Lot Description Landscaped
Entry Level Two
Foundation Concrete Perimeter
Water Public
Architectural Style Craftsman
Structure Type Frame
New Construction No
Schools
High Schools Grants Pass High
Others
Senior Community No
Tax ID R344867
Security Features Carbon Monoxide Detector(s)
Acceptable Financing Cash, Conventional
Listing Terms Cash, Conventional
Special Listing Condition Standard
Read Less
Want to know what your home might be worth? Contact us for a FREE valuation!

Our team is ready to help you sell your home for the highest possible price ASAP






