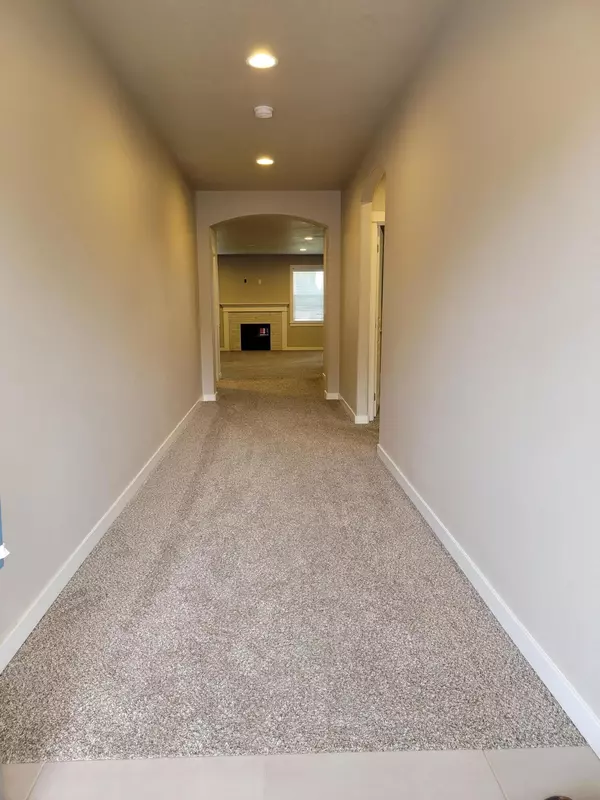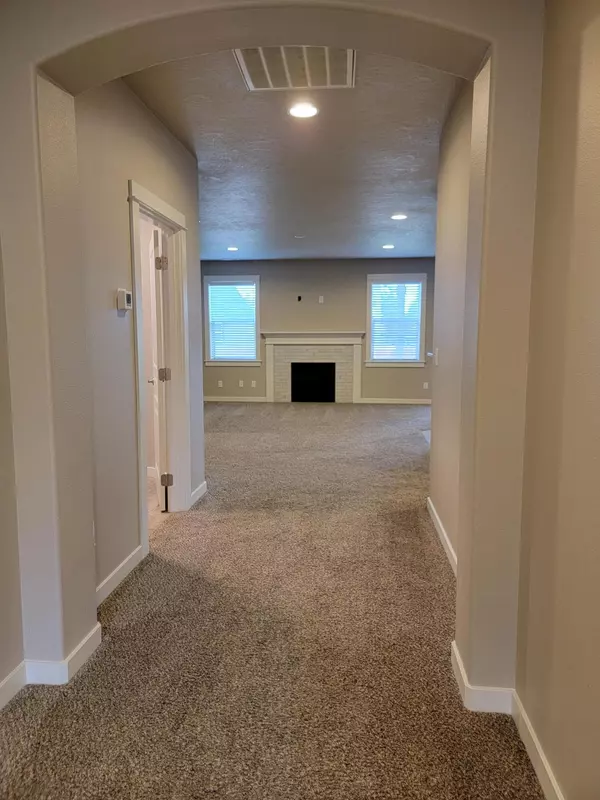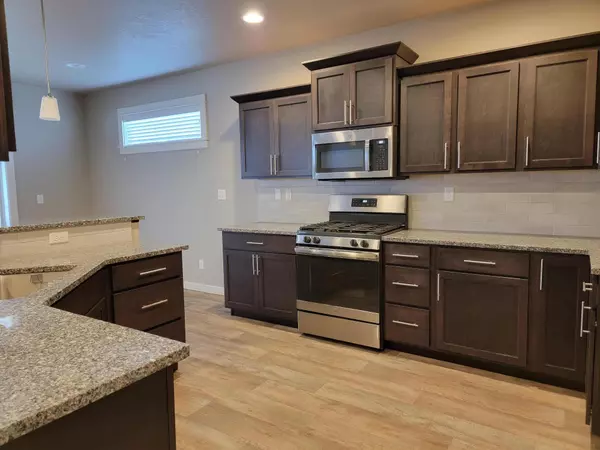$519,000
$535,000
3.0%For more information regarding the value of a property, please contact us for a free consultation.
806 Smith CT Sisters, OR 97759
3 Beds
2 Baths
1,574 SqFt
Key Details
Sold Price $519,000
Property Type Single Family Home
Sub Type Single Family Residence
Listing Status Sold
Purchase Type For Sale
Square Footage 1,574 sqft
Price per Sqft $329
Subdivision Village@Cold Springs
MLS Listing ID 220135315
Sold Date 12/29/21
Style Craftsman
Bedrooms 3
Full Baths 2
HOA Fees $71
Year Built 2019
Annual Tax Amount $3,188
Lot Size 7,405 Sqft
Acres 0.17
Lot Dimensions 0.17
Property Description
Better than new, this Hayden Home was built on one of the largest lots in the Subdivision. This is the Hudson plan, one midsized home 1574 sq. ft. that's built for comfort and efficiency. This one level boast of $56,000+ of upgrades. From Granite countertops, upgraded appliances, longer garage, tile backsplash, carpet & pad, the list goes on. Open design features breakfast bar, kitchen open to both dining & living room. Separate Master with walk in large closets, dual vanity and upgraded shower. Separation of the other two bedrooms at other end of home. Fully fenced back yard with underground sprinklers. All this within walking distance of downtown. Central Air and Heat Pump keep you cool and warm during the seasons. Association fee's and the National Forest is only a block away . Appt for all showings call or text listing agent.
Location
State OR
County Deschutes
Community Village@Cold Springs
Rooms
Basement None
Interior
Interior Features Breakfast Bar, Ceiling Fan(s), Double Vanity, Enclosed Toilet(s), Fiberglass Stall Shower, Granite Counters, Linen Closet, Open Floorplan, Vaulted Ceiling(s)
Heating Heat Pump
Cooling Central Air, Heat Pump
Fireplaces Type Gas, Living Room
Fireplace Yes
Window Features Double Pane Windows,ENERGY STAR Qualified Windows
Exterior
Exterior Feature Patio
Garage Attached, Concrete, Driveway, Garage Door Opener, On Street
Garage Spaces 2.0
Community Features Gas Available, Playground
Amenities Available Park, Playground
Roof Type Composition
Accessibility Accessible Bedroom, Accessible Hallway(s), Accessible Kitchen
Porch true
Total Parking Spaces 2
Garage Yes
Building
Lot Description Drip System, Fenced, Landscaped, Level
Entry Level One
Foundation Stemwall
Builder Name Hayden Homes LLC
Water Public
Architectural Style Craftsman
Structure Type Double Wall/Staggered Stud
New Construction No
Schools
High Schools Sisters High
Others
Senior Community No
Tax ID 279005
Security Features Carbon Monoxide Detector(s),Smoke Detector(s)
Acceptable Financing Cash, Conventional, FHA, USDA Loan, VA Loan
Listing Terms Cash, Conventional, FHA, USDA Loan, VA Loan
Special Listing Condition Standard
Read Less
Want to know what your home might be worth? Contact us for a FREE valuation!

Our team is ready to help you sell your home for the highest possible price ASAP







