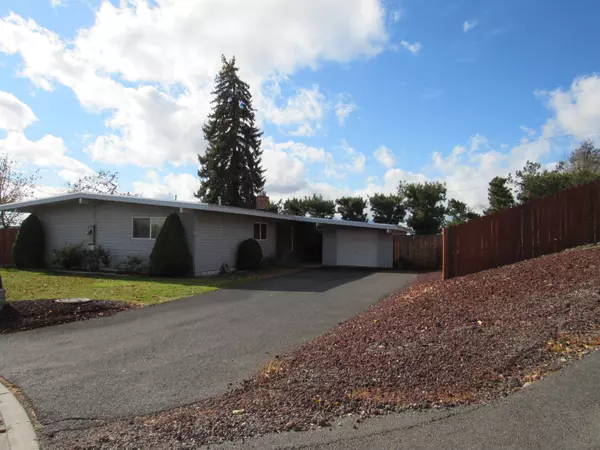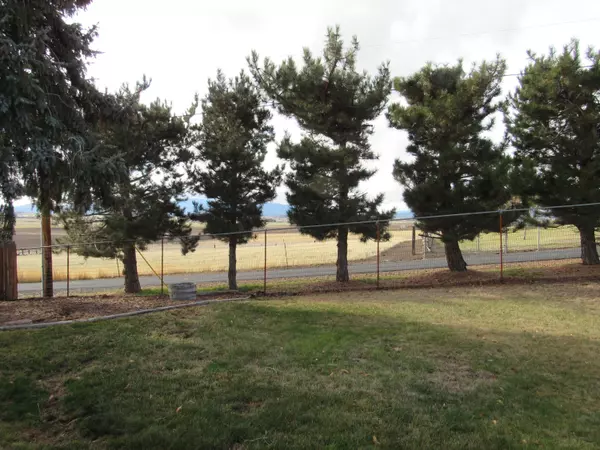$232,500
$239,000
2.7%For more information regarding the value of a property, please contact us for a free consultation.
10006 Mcguire AVE #887720 Klamath Falls, OR 97603
3 Beds
2 Baths
1,459 SqFt
Key Details
Sold Price $232,500
Property Type Condo
Sub Type Condominium
Listing Status Sold
Purchase Type For Sale
Square Footage 1,459 sqft
Price per Sqft $159
Subdivision Falcon Heights Condominiums -Stage I
MLS Listing ID 220135312
Sold Date 01/13/22
Style Traditional
Bedrooms 3
Full Baths 1
Half Baths 1
HOA Fees $185
Year Built 2001
Annual Tax Amount $1,512
Lot Size 10,454 Sqft
Acres 0.24
Lot Dimensions 0.24
Property Description
This home is a great single unit in Falcon Heights with a nice view of the ranch beside it with deer roaming around. This home is at the top of Falcon Heights. 3 bedroom 1.5 bath has a fireplace for the cold winter days and nights Also a new heat pump and Forced air natural gas furnace. This home has been very well cared for and maintained. Nice sized back yard fenced and a great view also has some large trees. Open living room and dining area. A one car garage with a storage room thsi is a must see.
Location
State OR
County Klamath
Community Falcon Heights Condominiums -Stage I
Direction Old Midland rd to Falcon Heights TURN ONTO kincheloe go to first L Wright Ave go to the top of the hill turn L on Mcguire follow rd around to the property on the L where it meets Westbrook.
Rooms
Basement None
Interior
Interior Features Linen Closet, Open Floorplan, Pantry, Shower/Tub Combo
Heating Forced Air, Heat Pump, Natural Gas
Cooling Central Air, Heat Pump
Fireplaces Type Wood Burning
Fireplace Yes
Window Features Double Pane Windows,Skylight(s),Vinyl Frames
Exterior
Exterior Feature Deck, Patio
Parking Features Asphalt, Driveway, Garage Door Opener, Workshop in Garage
Garage Spaces 1.0
Amenities Available Clubhouse, Gated, Landscaping, Park, Sewer, Snow Removal, Trash, Water
Roof Type Composition
Total Parking Spaces 1
Garage Yes
Building
Entry Level One
Foundation Slab
Builder Name unknown
Water Public
Architectural Style Traditional
Structure Type Frame
New Construction No
Schools
High Schools Henley High
Others
Senior Community No
Tax ID 3909-03400-70040
Security Features Carbon Monoxide Detector(s),Smoke Detector(s)
Acceptable Financing Cash, Conventional
Listing Terms Cash, Conventional
Special Listing Condition Standard
Read Less
Want to know what your home might be worth? Contact us for a FREE valuation!

Our team is ready to help you sell your home for the highest possible price ASAP







