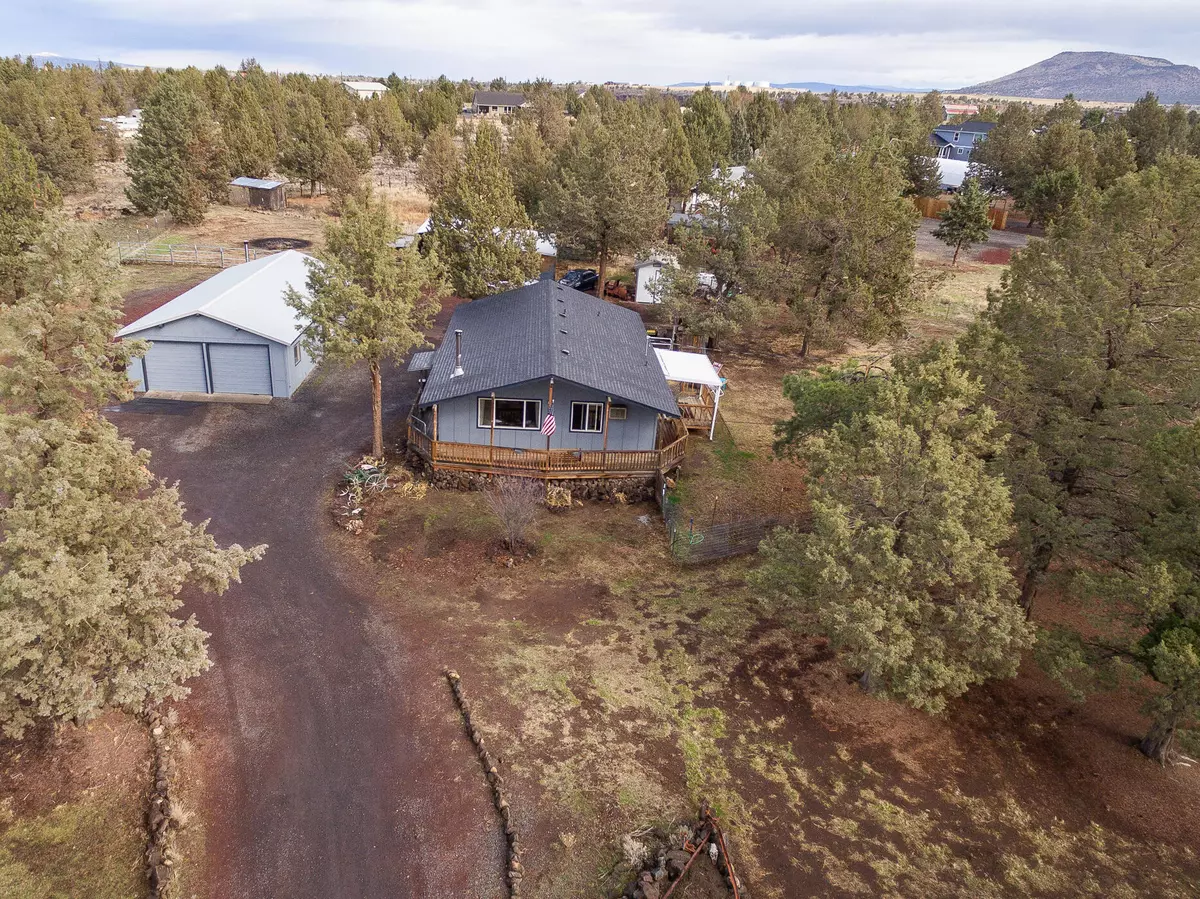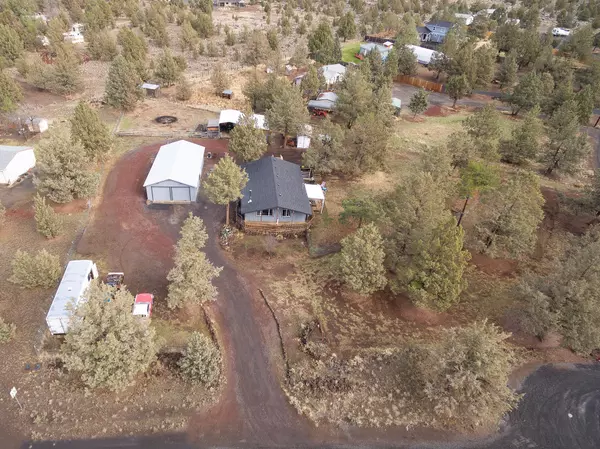$427,500
$410,000
4.3%For more information regarding the value of a property, please contact us for a free consultation.
11959 Peninsula DR Terrebonne, OR 97760
3 Beds
2 Baths
1,232 SqFt
Key Details
Sold Price $427,500
Property Type Single Family Home
Sub Type Single Family Residence
Listing Status Sold
Purchase Type For Sale
Square Footage 1,232 sqft
Price per Sqft $346
Subdivision Crr 10
MLS Listing ID 220135007
Sold Date 05/04/22
Style Ranch,Other
Bedrooms 3
Full Baths 2
HOA Fees $490
Year Built 1992
Annual Tax Amount $2,899
Lot Size 1.120 Acres
Acres 1.12
Lot Dimensions 1.12
Property Description
A true ''Gentleman's Hobby'' ranch, located in coveted Crooked River Ranch, this comfortable residence offers quality craftsmanship, privacy, & ''all-the-things'' today's buyers are seeking. Sited on a 1.12 acre, corner-lot, MAIN: 1,232 sqft, 3bd/2ba, one-level-living, wraparound deck + covered al fresco eating area, enclosed level yard w security fencing surround for pets & kids, easy indoor-outdoor flow. SHOP: 24x48x10 (~1000sqft) pole barn + insulated/heated + 2-bay garage + multiple workbenches. ADD'L FEATURES: separate storage shed w two locked rooms, barn w tack room & animal stalls, RV covered storage, onsite RV hook-ups, horse corral, oversized circular motor court w 2-driveway entrances on separate cornering streets. UPGRADES (2021): 3-week-old composite roof(!), new exterior paint, updated entry & fireplace tile, installed upgraded laundry room flooring, main res has new front door & custom framing surround. 1st time on mkt in 15 years! A RARE OPPORTUNITY, NOT TO BE MISSED!
Location
State OR
County Jefferson
Community Crr 10
Direction N-HWY 97, L-NW Lower Bridge Way, R-NW 43rd, L-NW Chinook, L-Mustang, R-to stay on Mustang, R-SW Shad, R-SW Peninsula, R-11959 SW Peninsula Dr.
Interior
Interior Features Built-in Features, Ceiling Fan(s), Laminate Counters, Linen Closet, Open Floorplan, Pantry, Shower/Tub Combo, Walk-In Closet(s)
Heating Wood, Other
Cooling Wall/Window Unit(s), Other
Fireplaces Type Great Room, Outside
Fireplace Yes
Exterior
Exterior Feature Deck, Fire Pit, Patio, RV Dump, RV Hookup
Parking Features Detached, Driveway, Garage Door Opener, Gravel, Heated Garage, RV Access/Parking, RV Garage, Storage, Workshop in Garage, Other
Garage Spaces 2.0
Community Features Access to Public Lands, Park, Pickleball Court(s), Playground, Short Term Rentals Not Allowed, Tennis Court(s), Trail(s)
Amenities Available Clubhouse, Golf Course, Pickleball Court(s), Playground, Pool, Resort Community, Restaurant, Security, Snow Removal, Tennis Court(s), Trail(s), Other
Roof Type Composition
Total Parking Spaces 2
Garage Yes
Building
Lot Description Corner Lot, Fenced, Level, Native Plants
Entry Level One
Foundation Stemwall
Water Public
Architectural Style Ranch, Other
Structure Type Frame
New Construction No
Schools
High Schools Culver High
Others
Senior Community No
Tax ID 5548
Security Features Carbon Monoxide Detector(s),Smoke Detector(s)
Acceptable Financing Cash, Conventional, FHA, USDA Loan, VA Loan
Listing Terms Cash, Conventional, FHA, USDA Loan, VA Loan
Special Listing Condition Standard
Read Less
Want to know what your home might be worth? Contact us for a FREE valuation!

Our team is ready to help you sell your home for the highest possible price ASAP






