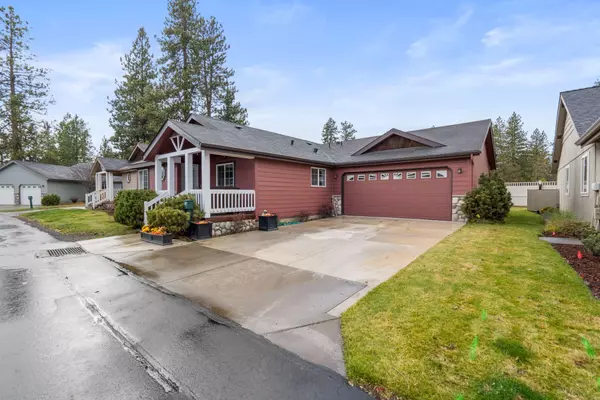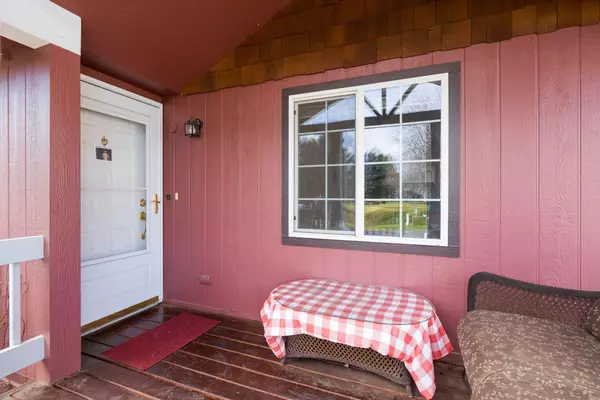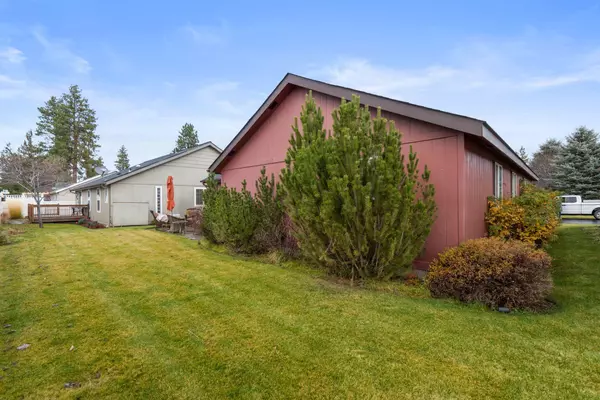$349,900
$349,900
For more information regarding the value of a property, please contact us for a free consultation.
218 Wheeler LOOP Sisters, OR 97759
3 Beds
2 Baths
1,300 SqFt
Key Details
Sold Price $349,900
Property Type Manufactured Home
Sub Type Manufactured On Land
Listing Status Sold
Purchase Type For Sale
Square Footage 1,300 sqft
Price per Sqft $269
Subdivision Pines At Sisters
MLS Listing ID 220134884
Sold Date 04/13/22
Style Ranch
Bedrooms 3
Full Baths 2
HOA Fees $103
Year Built 2000
Annual Tax Amount $3,076
Lot Size 4,356 Sqft
Acres 0.1
Lot Dimensions 0.1
Property Description
Investment opportunity in charming Sisters Oregon! This 1300 sq. ft., 3 bedroom, 2 bath modular home is situated in The Pines at Sisters, a welcoming 55+, gated community. Home is close to shopping, trails and medical facilities. Features vaulted ceilings, dining area, window seat, double car garage with access ramp. Back patio for entertaining (Primary Bedroom has slider leading to patio), and a covered front porch to enjoy sunrises. Single story living, with open concept floor plan and large kitchen. Exterior was recently painted. Long term renters in place. HOA covers all yard, common area maintenance and snow removal.
Location
State OR
County Deschutes
Community Pines At Sisters
Direction Hwy 20 to McKinney Butte, West on McKinney Butte, Turn on Wheeler Loop, gate will open -- follow around to #218.
Rooms
Basement None
Interior
Interior Features Ceiling Fan(s), Fiberglass Stall Shower, Laminate Counters, Linen Closet, Open Floorplan, Primary Downstairs, Shower/Tub Combo, Solar Tube(s), Vaulted Ceiling(s), Walk-In Closet(s)
Heating Forced Air
Cooling None
Window Features Vinyl Frames
Exterior
Exterior Feature Deck, Patio
Parking Features Attached, Concrete, Driveway
Garage Spaces 2.0
Amenities Available Gated, Landscaping, Snow Removal
Roof Type Composition
Accessibility Accessible Approach with Ramp, Accessible Bedroom, Accessible Doors, Accessible Full Bath, Accessible Hallway(s), Accessible Kitchen
Total Parking Spaces 2
Garage Yes
Building
Lot Description Landscaped, Sprinkler Timer(s)
Entry Level One
Foundation Stemwall
Water Public
Architectural Style Ranch
Structure Type Manufactured House,Modular
New Construction No
Schools
High Schools Sisters High
Others
Senior Community Yes
Tax ID 199283
Acceptable Financing Cash, Conventional
Listing Terms Cash, Conventional
Special Listing Condition Standard
Read Less
Want to know what your home might be worth? Contact us for a FREE valuation!

Our team is ready to help you sell your home for the highest possible price ASAP






