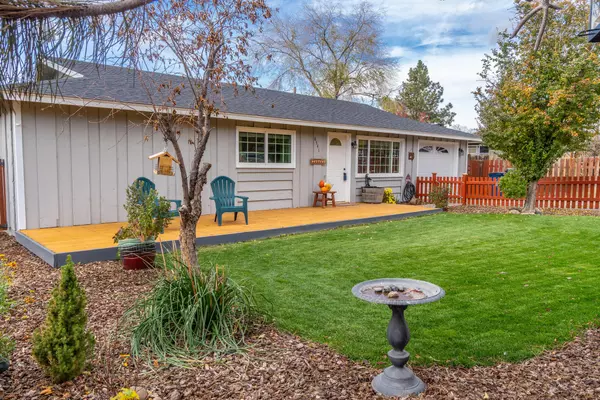$400,000
$369,900
8.1%For more information regarding the value of a property, please contact us for a free consultation.
8541 18th ST Terrebonne, OR 97760
3 Beds
1 Bath
1,276 SqFt
Key Details
Sold Price $400,000
Property Type Single Family Home
Sub Type Single Family Residence
Listing Status Sold
Purchase Type For Sale
Square Footage 1,276 sqft
Price per Sqft $313
Subdivision Hillman
MLS Listing ID 220134776
Sold Date 01/31/22
Style Ranch
Bedrooms 3
Full Baths 1
Year Built 1978
Annual Tax Amount $1,763
Lot Size 10,018 Sqft
Acres 0.23
Lot Dimensions 0.23
Property Description
LOCATION, LOCATION...Lovely home on nearly a 1/4-acre lot w/Cascade views, in downtown Terrebonne, within walking distance of school, shopping & Hwy 97. Remodeled kitchen with beautiful new cabinets, quartzite countertops & slate tile floors. Pellet stove heats the home comfortably, with fan installed to push the air through entire house, or use the electric, ductless, forced-air heat. Living space boasts hardwood floors & newer vinyl windows. Outside, find lovely landscaped, fenced yards, with drip system in front & large decks in front & back. Home has attached single-garage, with attic access/storage, and a 12'X30' shop/garage with power, that could easily be converted back to RV garage. A large area behind shop has been left as a blank slate for your garden or your animals. Corner lot is just 100' off pavement, on dead end road, w/a 30' road-easement buffer that is not in use, affording you a great deal of privacy. Appliances stay, including washer/dryer; making this home turn-key
Location
State OR
County Deschutes
Community Hillman
Direction Hwy 97, West on C Ave, Right (north) on 18th Street. North corner of 18th and Central Ave. From 19th Street, East on Central Ave. Left (north) on 18th Street. Home on left. (corner lot)
Rooms
Basement None
Interior
Interior Features Breakfast Bar, Ceiling Fan(s), Dual Flush Toilet(s), Granite Counters, Linen Closet, Open Floorplan, Pantry, Shower/Tub Combo, Solid Surface Counters, Stone Counters, Vaulted Ceiling(s)
Heating Ductless, Electric, Forced Air, Free-Standing, Pellet Stove
Cooling None
Window Features Aluminum Frames,Double Pane Windows,Storm Window(s),Vinyl Frames
Exterior
Exterior Feature Deck, Fire Pit
Garage Attached, Garage Door Opener, On Street, Storage
Garage Spaces 1.0
Roof Type Composition
Total Parking Spaces 1
Garage Yes
Building
Lot Description Corner Lot, Drip System, Fenced, Garden, Landscaped, Level, Native Plants
Entry Level One
Foundation Stemwall
Water Public, Water Meter
Architectural Style Ranch
Structure Type Frame
New Construction No
Schools
High Schools Redmond High
Others
Senior Community No
Tax ID 134233
Security Features Carbon Monoxide Detector(s),Smoke Detector(s)
Acceptable Financing Cash, Conventional, FHA, USDA Loan, VA Loan
Listing Terms Cash, Conventional, FHA, USDA Loan, VA Loan
Special Listing Condition Standard
Read Less
Want to know what your home might be worth? Contact us for a FREE valuation!

Our team is ready to help you sell your home for the highest possible price ASAP







