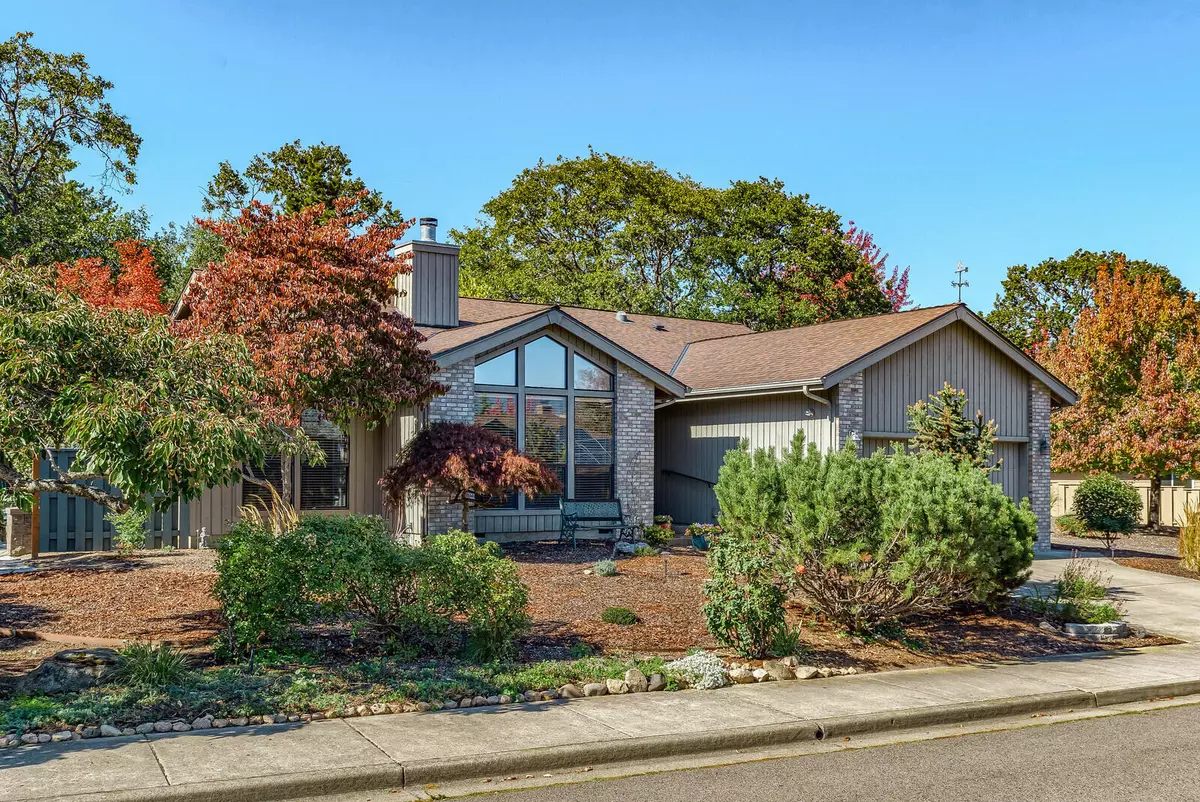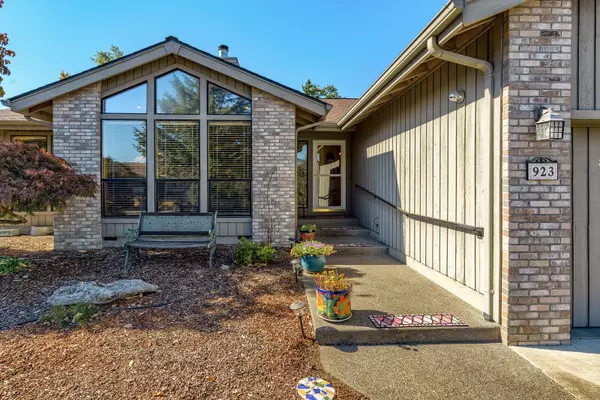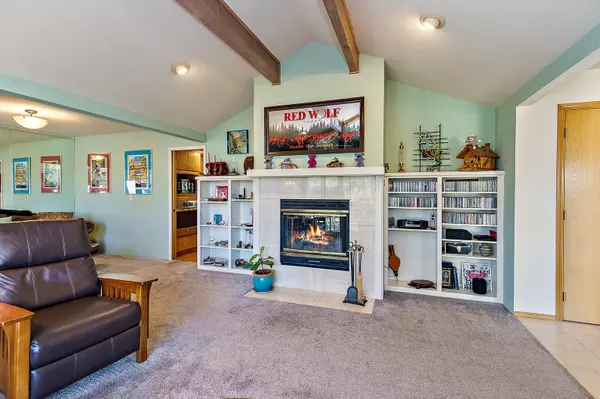$510,000
$510,000
For more information regarding the value of a property, please contact us for a free consultation.
923 Cypress Point LOOP Ashland, OR 97520
3 Beds
2 Baths
1,649 SqFt
Key Details
Sold Price $510,000
Property Type Single Family Home
Sub Type Single Family Residence
Listing Status Sold
Purchase Type For Sale
Square Footage 1,649 sqft
Price per Sqft $309
Subdivision Oak Knoll Meadows Phase 3
MLS Listing ID 220134751
Sold Date 12/03/21
Style Ranch
Bedrooms 3
Full Baths 2
HOA Fees $175
Year Built 1990
Annual Tax Amount $5,615
Lot Size 7,840 Sqft
Acres 0.18
Lot Dimensions 0.18
Property Description
This single level home has a fantastic location in the Oak Knoll Meadows Subdivision. There is open space/common area on the right side and back of this property offering views and privacy. Features of this home include: Floor to ceiling windows in the family room gives great natural light. The family room has a vaulted, beamed ceiling with built-ins surrounding the fireplace. Large, island kitchen with picture windows at the corner sink that has views of the beautiful backyard. The backyard is a private oasis with mature trees. It has a flag stone patio, raised flower beds and a small garden area. There is also a walking path and an additional patio finished in pavers. The backyard is fully fenced and has a large covered porch. The dining/living room and kitchen have hardwood floors. The living room ceiling is also vaulted. Nice master suite with walk-in closet, great storage, and large interior utility room. This home is a gem!
Location
State OR
County Jackson
Community Oak Knoll Meadows Phase 3
Direction Crowson Rd. to Oak Knoll Drive. Right on Cypress Point.
Interior
Interior Features Ceiling Fan(s), Kitchen Island, Solar Tube(s), Tile Counters, Vaulted Ceiling(s), Walk-In Closet(s)
Heating Heat Pump
Cooling Central Air
Fireplaces Type Family Room
Fireplace Yes
Exterior
Exterior Feature Patio
Parking Features Attached
Garage Spaces 2.0
Amenities Available Other
Roof Type Composition
Total Parking Spaces 2
Garage Yes
Building
Lot Description Fenced, Level, Sprinkler Timer(s)
Entry Level One
Foundation Concrete Perimeter
Water Public
Architectural Style Ranch
Structure Type Frame
New Construction No
Schools
High Schools Check With District
Others
Senior Community No
Tax ID 10791597
Acceptable Financing Cash, Conventional
Listing Terms Cash, Conventional
Special Listing Condition Standard
Read Less
Want to know what your home might be worth? Contact us for a FREE valuation!

Our team is ready to help you sell your home for the highest possible price ASAP







