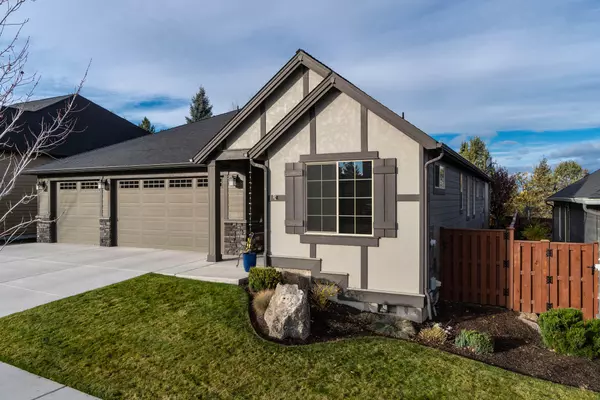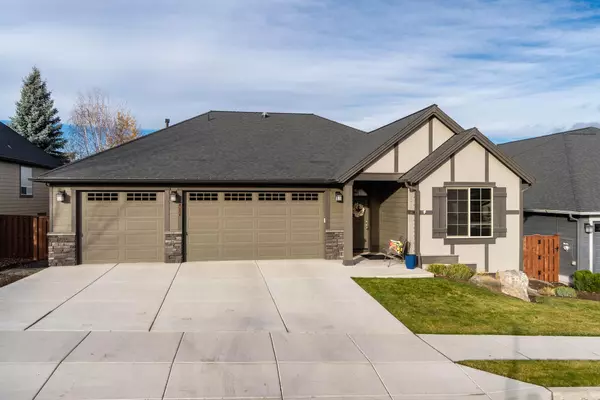$534,900
$534,900
For more information regarding the value of a property, please contact us for a free consultation.
821 Hudspeth CIR Prineville, OR 97754
3 Beds
2 Baths
2,112 SqFt
Key Details
Sold Price $534,900
Property Type Single Family Home
Sub Type Single Family Residence
Listing Status Sold
Purchase Type For Sale
Square Footage 2,112 sqft
Price per Sqft $253
Subdivision Ochoco Pointe
MLS Listing ID 220134712
Sold Date 12/10/21
Style Craftsman
Bedrooms 3
Full Baths 2
HOA Fees $127
Year Built 2015
Annual Tax Amount $5,296
Lot Size 8,276 Sqft
Acres 0.19
Lot Dimensions 0.19
Property Description
BETTER than NEW!! This home boasts engineered hardwood flooring throughout the main living areas, carpet in the bedroom for cozy toes & a massive stone fireplace in the great room for cold winter nights. In the kitchen, you'll find beautiful cabinets, easy-care quartz counters, ss appliances including a gas range, a pantry & large island for tons of counter space! Sellers have done several updates in the last 2 years including all new ss appliances, sunshades on all west-facing tinted windows & LED lights throughout, plus more. The large master has a walk-in closet, double sinks in the vanity & a tile encased soaker tub with separate shower. It has a great finished 3 car garage & the black shelving stays. The home is located on one of the largest lots in Ochoco Pointe & boasts a lovely backyard with incredible privacy and a combo of beautiful perennials & hardscape for easy maintenance, a drip system plus an extra-large covered patio too..and the list goes on!
Location
State OR
County Crook
Community Ochoco Pointe
Direction This home is at the west end of Hudspeth Circle between Sunset St & Steins Pillar Dr.
Interior
Interior Features Ceiling Fan(s), Double Vanity, Enclosed Toilet(s), Fiberglass Stall Shower, Kitchen Island, Linen Closet, Open Floorplan, Pantry, Primary Downstairs, Shower/Tub Combo, Solar Tube(s), Solid Surface Counters, Vaulted Ceiling(s), Walk-In Closet(s)
Heating Forced Air, Hot Water, Natural Gas
Cooling Central Air
Fireplaces Type Gas, Great Room
Fireplace Yes
Window Features Double Pane Windows,Tinted Windows,Vinyl Frames
Exterior
Exterior Feature Patio
Parking Features Attached, Driveway, Garage Door Opener
Garage Spaces 3.0
Community Features Park, Playground, Sport Court
Amenities Available Landscaping, Park, Playground, Pool, Sport Court, Other
Roof Type Composition
Accessibility Grip-Accessible Features
Total Parking Spaces 3
Garage Yes
Building
Lot Description Drip System, Fenced, Landscaped, Level, Sprinklers In Front
Entry Level One
Foundation Stemwall
Water Backflow Domestic, Public
Architectural Style Craftsman
Structure Type Frame
New Construction No
Schools
High Schools Crook County High
Others
Senior Community No
Tax ID 18453
Security Features Carbon Monoxide Detector(s),Smoke Detector(s)
Acceptable Financing Cash, Conventional, FHA, USDA Loan, VA Loan
Listing Terms Cash, Conventional, FHA, USDA Loan, VA Loan
Special Listing Condition Standard
Read Less
Want to know what your home might be worth? Contact us for a FREE valuation!

Our team is ready to help you sell your home for the highest possible price ASAP






