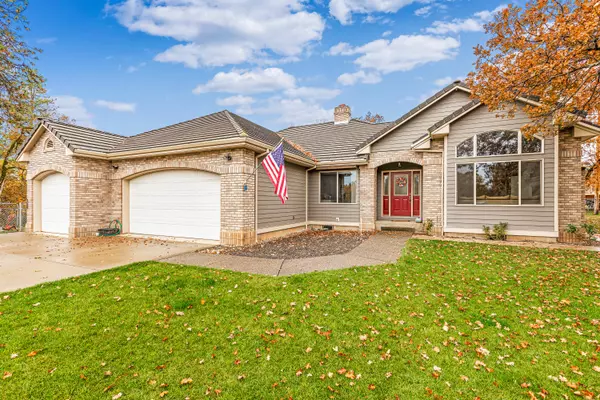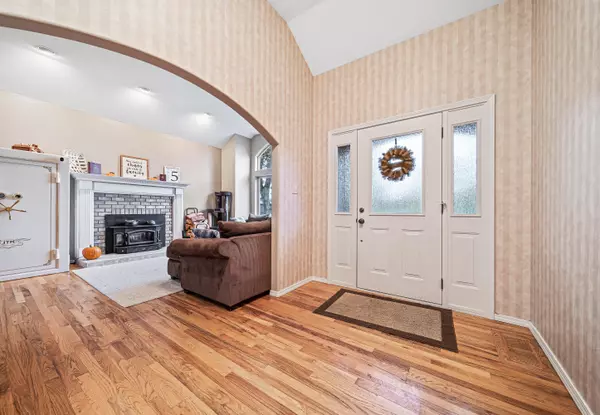$850,000
$900,000
5.6%For more information regarding the value of a property, please contact us for a free consultation.
11381 Meadows RD White City, OR 97503
3 Beds
3 Baths
2,334 SqFt
Key Details
Sold Price $850,000
Property Type Single Family Home
Sub Type Single Family Residence
Listing Status Sold
Purchase Type For Sale
Square Footage 2,334 sqft
Price per Sqft $364
MLS Listing ID 220134692
Sold Date 12/03/21
Style Craftsman
Bedrooms 3
Full Baths 2
Half Baths 1
Year Built 1995
Annual Tax Amount $4,345
Lot Size 6.590 Acres
Acres 6.59
Lot Dimensions 6.59
Property Sub-Type Single Family Residence
Property Description
Come view this amazing craftsman style home in a private setting with a year round pond stocked with bass on 6.59 usable Acres of EFU land!
This solar powered home features 2,334 sq ft with 3 bedrooms + a bonus den/ office or 4th bedroom and 2.5 baths. Open floor plan includes kitchen with dining room, living room, family room, formal dining room and laundry/mud room. Also, 2 fireplaces, hardwood flooring, coffered and vaulted ceiling, spacious master with skylight, walk-in closet and jacuzzi tub.
Large insulated 30' x 48'shop with 200amp separate metered service with second solar panel, bathroom w/ hot water, loft storage, finishing room, office and large roll up door!
Property includes 3 car garage, 2 barns, above ground pool with decking, shed, ample parking and cross fenced pastures. Chicken coop and 2 riding lawnmowers included. Well produces aprox 17gpm.
Location
State OR
County Jackson
Rooms
Basement None
Interior
Interior Features Ceiling Fan(s), Jetted Tub, Kitchen Island, Pantry, Shower/Tub Combo, Tile Shower, Vaulted Ceiling(s), Walk-In Closet(s)
Heating Electric, Heat Pump, Wood
Cooling Central Air, Heat Pump
Fireplaces Type Electric, Family Room, Living Room
Fireplace Yes
Window Features Double Pane Windows,Skylight(s),Vinyl Frames
Exterior
Exterior Feature Deck, Fire Pit, Patio, Pool, RV Dump, RV Hookup
Parking Features Concrete, Driveway, Garage Door Opener, Gravel, Heated Garage, RV Access/Parking, Workshop in Garage, Other
Garage Spaces 3.0
Waterfront Description Pond
Roof Type Tile
Total Parking Spaces 3
Garage Yes
Building
Lot Description Fenced, Garden, Landscaped, Level, Pasture, Sprinkler Timer(s), Sprinklers In Front, Sprinklers In Rear
Entry Level One
Foundation Concrete Perimeter
Water Private, Well
Architectural Style Craftsman
Structure Type Frame
New Construction No
Schools
High Schools Crater High
Others
Senior Community No
Tax ID 1-056772-7
Security Features Carbon Monoxide Detector(s),Smoke Detector(s)
Acceptable Financing Cash, Conventional
Listing Terms Cash, Conventional
Special Listing Condition Standard
Read Less
Want to know what your home might be worth? Contact us for a FREE valuation!

Our team is ready to help you sell your home for the highest possible price ASAP






