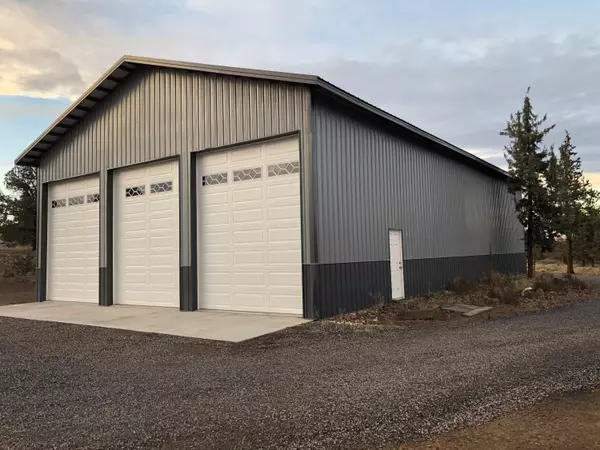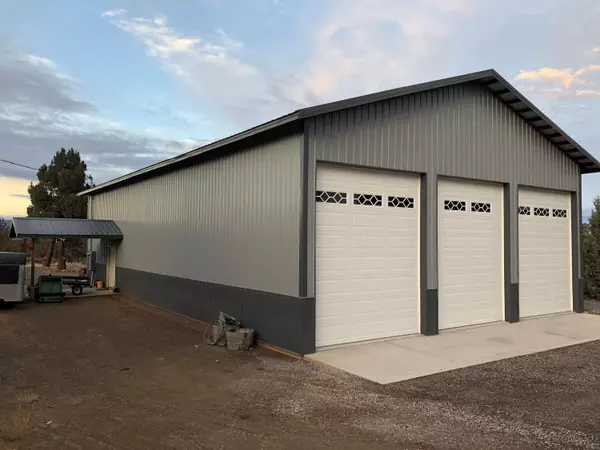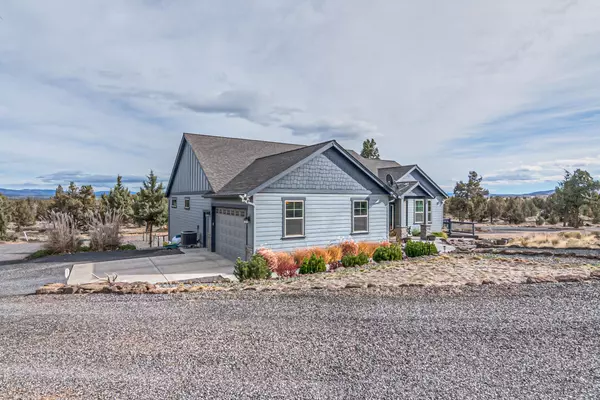$1,025,000
$1,075,000
4.7%For more information regarding the value of a property, please contact us for a free consultation.
17357 Hwy 126 Powell Butte, OR 97753
3 Beds
2 Baths
2,018 SqFt
Key Details
Sold Price $1,025,000
Property Type Single Family Home
Sub Type Single Family Residence
Listing Status Sold
Purchase Type For Sale
Square Footage 2,018 sqft
Price per Sqft $507
MLS Listing ID 220134690
Sold Date 03/22/22
Style Traditional
Bedrooms 3
Full Baths 2
Year Built 2015
Annual Tax Amount $5,118
Lot Size 18.330 Acres
Acres 18.33
Lot Dimensions 18.33
Property Description
18+ acres borders BLM & convenient location in desirable Powell Butte, beautiful 2015 single level home with huge shop! Home is 2018 sq. ft. 3 bedrooms, 2 baths with primary bedroom separation and office off main entrance. Great room has 9' walls, vaulted ceilings, gas fireplace and awesome north & east views. Spacious kitchen great for entertaining with double oven, pantry and 4x10 island with eating bar and French doors off dining room to partially covered deck. Primary vaulted suite has large bath, double sinks, tiled shower & walk in closet. Private well, low maintenance landscaping, fire pit, fenced yard with turf, motocross track, borders BLM on 2 sides with no neighbors. Huge 44x72 insulated shop, concrete floor, 5 - 14' doors(can drive through 2 bays), 1 - 8' door, 220 electric at shop & frost free faucet to outside of shop. Bring the toys & animals, don't miss out on this home call today!
Location
State OR
County Crook
Direction From Redmond home will be on the North side of the Hwy. across from West Powell Butte Estates.
Rooms
Basement None
Interior
Interior Features Breakfast Bar, Double Vanity, Enclosed Toilet(s), Kitchen Island, Linen Closet, Open Floorplan, Pantry, Primary Downstairs, Shower/Tub Combo, Tile Counters, Tile Shower, Vaulted Ceiling(s), Walk-In Closet(s)
Heating Electric, Forced Air, Heat Pump, Propane
Cooling Heat Pump
Fireplaces Type Great Room, Propane
Fireplace Yes
Window Features Double Pane Windows,Vinyl Frames
Exterior
Exterior Feature Deck, Fire Pit
Parking Features Attached, Concrete, Driveway, Garage Door Opener, Gated, Gravel, RV Access/Parking, RV Garage, Storage
Garage Spaces 2.0
Community Features Access to Public Lands
Roof Type Composition
Total Parking Spaces 2
Garage Yes
Building
Lot Description Adjoins Public Lands, Fenced, Landscaped, Native Plants, Rock Outcropping, Sprinklers In Front
Entry Level One
Foundation Stemwall
Water Private, Well
Architectural Style Traditional
Structure Type Frame
New Construction No
Schools
High Schools Crook County High
Others
Senior Community No
Tax ID 16302
Security Features Security System Owned,Other
Acceptable Financing Cash, Conventional, FHA, FMHA, VA Loan
Listing Terms Cash, Conventional, FHA, FMHA, VA Loan
Special Listing Condition Standard
Read Less
Want to know what your home might be worth? Contact us for a FREE valuation!

Our team is ready to help you sell your home for the highest possible price ASAP







