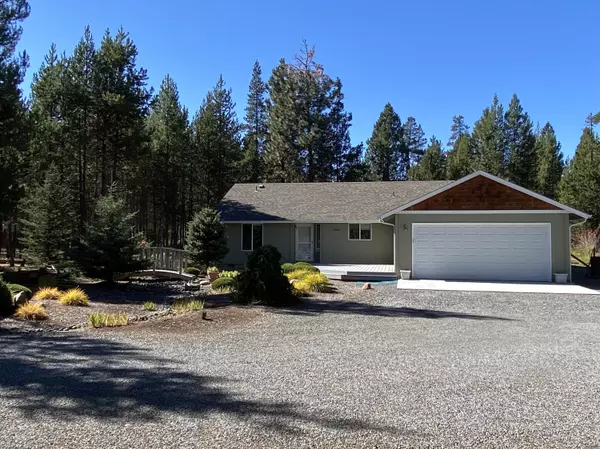$529,900
$529,900
For more information regarding the value of a property, please contact us for a free consultation.
53335 Deep Woods RD La Pine, OR 97739
3 Beds
2 Baths
1,560 SqFt
Key Details
Sold Price $529,900
Property Type Single Family Home
Sub Type Single Family Residence
Listing Status Sold
Purchase Type For Sale
Square Footage 1,560 sqft
Price per Sqft $339
Subdivision Tall Pines
MLS Listing ID 220134627
Sold Date 01/18/22
Style Ranch,Traditional
Bedrooms 3
Full Baths 2
Year Built 2004
Annual Tax Amount $1,848
Lot Size 1.000 Acres
Acres 1.0
Lot Dimensions 1.0
Property Description
Don't miss this wonderfully remodeled ranch home on a private 1-acre lot! Interior features 3 bedrooms, 2 bathrooms, owner's suite, utility/mudroom, new luxury vinyl plank flooring, and an open living area. Entertainers will love the gourmet kitchen with granite counters, new stainless steel appliances, and massive eating bar. Relax on the expansive back deck and admire the landscaped and wooded surroundings. Also features irrigation, gated driveway, full fencing, and cedar shed. Just minutes from Sunriver and Quail Run Golf Course!
Location
State OR
County Deschutes
Community Tall Pines
Direction Burgess to North on Day Rd, Right on Green Forest, Left on Deep Woods.
Rooms
Basement None
Interior
Interior Features Built-in Features, Ceiling Fan(s), Granite Counters, Linen Closet, Open Floorplan, Shower/Tub Combo, Vaulted Ceiling(s)
Heating Heat Pump
Cooling None
Window Features Double Pane Windows,Vinyl Frames
Exterior
Exterior Feature Deck
Garage Attached, Driveway, Garage Door Opener, Gravel, RV Access/Parking
Garage Spaces 2.0
Roof Type Composition
Total Parking Spaces 2
Garage Yes
Building
Lot Description Fenced, Landscaped, Level, Native Plants, Sprinkler Timer(s), Sprinklers In Rear, Wooded
Entry Level One
Foundation Concrete Perimeter, Pillar/Post/Pier
Water Well
Architectural Style Ranch, Traditional
Structure Type Frame
New Construction No
Schools
High Schools Lapine Sr High
Others
Senior Community No
Tax ID 139883
Acceptable Financing Cash, Conventional, FHA, VA Loan
Listing Terms Cash, Conventional, FHA, VA Loan
Special Listing Condition Standard
Read Less
Want to know what your home might be worth? Contact us for a FREE valuation!

Our team is ready to help you sell your home for the highest possible price ASAP







