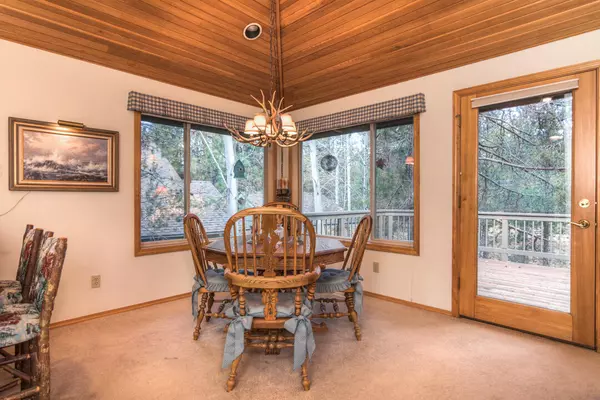$878,000
$898,000
2.2%For more information regarding the value of a property, please contact us for a free consultation.
57639 Red Cedar LN Sunriver, OR 97707
3 Beds
3 Baths
1,836 SqFt
Key Details
Sold Price $878,000
Property Type Single Family Home
Sub Type Single Family Residence
Listing Status Sold
Purchase Type For Sale
Square Footage 1,836 sqft
Price per Sqft $478
Subdivision Fairway Crest Village
MLS Listing ID 220134375
Sold Date 11/22/21
Style Northwest,Traditional
Bedrooms 3
Full Baths 2
Half Baths 1
HOA Fees $140
Year Built 1990
Annual Tax Amount $5,956
Lot Size 10,890 Sqft
Acres 0.25
Lot Dimensions 0.25
Property Description
Paradise on Red Cedar Lane! Tucked near the end of a very quiet lane with larger homes, 47 Red Cedar backs to a large common area with no neighbors directly behind. This well cared for home has been a full-time residence for over 23 years. The open floor plan allows the home to have an open, airy feel. The HVAC system and the roof have been replaced over the last couple of years. Features include fully wood-wrapped windows and doors, cedar-accented vaulted ceilings, and a wonderful deck out back. There is also a bonus/family room on the lower level plus two guest bedrooms. One is a ''junior'' primary suite. If you've spent any time in Sunriver, you know how desirable this location is. This home offers the flexibility to be a full time residence, family ''getaway,'' or rent it out while not using it and let others enjoy all that central Oregon has to offer. Start living your Sunriver ''dream'' today...
Location
State OR
County Deschutes
Community Fairway Crest Village
Interior
Interior Features Breakfast Bar, Built-in Features, Ceiling Fan(s), Double Vanity, Enclosed Toilet(s), Fiberglass Stall Shower, Linen Closet, Pantry, Shower/Tub Combo, Tile Counters, Vaulted Ceiling(s), Walk-In Closet(s)
Heating Forced Air, Natural Gas
Cooling None
Fireplaces Type Gas, Great Room
Fireplace Yes
Window Features Double Pane Windows,Vinyl Frames
Exterior
Exterior Feature Deck
Garage Asphalt, Attached, Driveway, Garage Door Opener
Garage Spaces 2.0
Community Features Access to Public Lands, Gas Available, Park, Pickleball Court(s), Playground, Short Term Rentals Allowed, Sport Court, Tennis Court(s), Trail(s)
Amenities Available Airport/Runway, Clubhouse, Fitness Center, Golf Course, Landscaping, Marina, Park, Pickleball Court(s), Playground, Pool, Resort Community, Restaurant, RV/Boat Storage, Security, Sewer, Snow Removal, Sport Court, Stable(s), Tennis Court(s), Trail(s), Trash, Water
Roof Type Composition
Total Parking Spaces 2
Garage Yes
Building
Lot Description Drip System, Landscaped, Level, Native Plants
Entry Level Multi/Split
Foundation Stemwall
Water Public
Architectural Style Northwest, Traditional
Structure Type Frame
New Construction No
Schools
High Schools Check With District
Others
Senior Community No
Tax ID 159476
Security Features Carbon Monoxide Detector(s),Smoke Detector(s)
Acceptable Financing Cash, Conventional, FHA, FMHA, VA Loan
Listing Terms Cash, Conventional, FHA, FMHA, VA Loan
Special Listing Condition Standard
Read Less
Want to know what your home might be worth? Contact us for a FREE valuation!

Our team is ready to help you sell your home for the highest possible price ASAP







