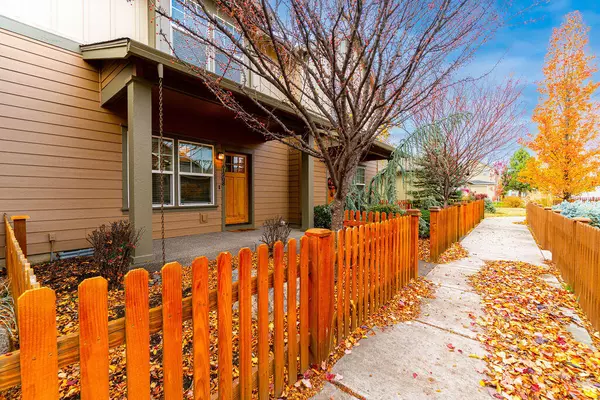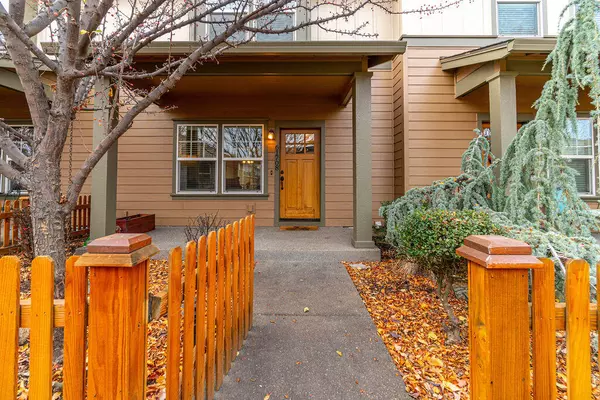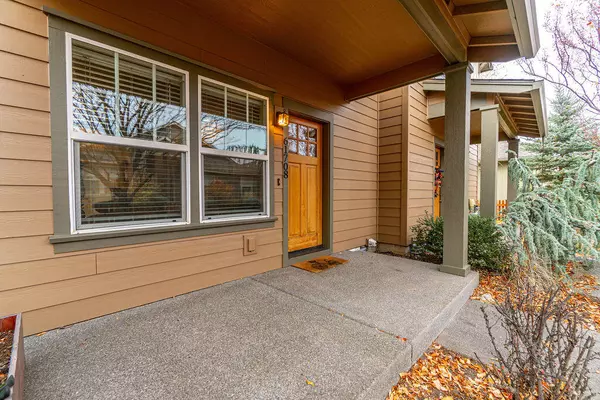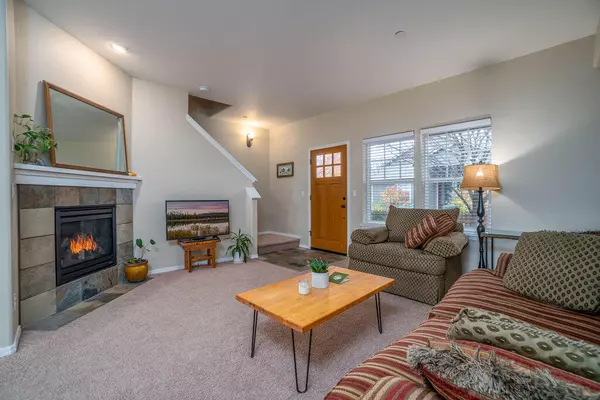$415,000
$415,000
For more information regarding the value of a property, please contact us for a free consultation.
61708 Marigold LN Bend, OR 97702
2 Beds
3 Baths
1,309 SqFt
Key Details
Sold Price $415,000
Property Type Townhouse
Sub Type Townhouse
Listing Status Sold
Purchase Type For Sale
Square Footage 1,309 sqft
Price per Sqft $317
Subdivision Gardenside
MLS Listing ID 220134609
Sold Date 12/06/21
Style Northwest
Bedrooms 2
Full Baths 2
Half Baths 1
HOA Fees $140
Year Built 2004
Annual Tax Amount $2,542
Lot Size 1,742 Sqft
Acres 0.04
Lot Dimensions 0.04
Property Description
Charming townhome located in the quaint neighborhood of Gardenside with with its own community park. This home has a long list of special features starting with a very private & welcoming entrance through a picket fenced framed front yard. Once inside the layout will impress with its smart use of space. Downstairs has a spacious living room with a gas fireplace and overlooks the private entrance. The kitchen with SS appliances & an abundance of cabinets has a breakfast bar that seats three & a separate eating area overlooking a fenced backyard. Upstairs is the real surprise with two primary suites so there are very private and distinct living areas. Both suites have walk-in closets & newer laminate plank floors. For added convenience the laundry room is located upstairs. What does everyone need in Bend? A garage! This home has a roomy single car garage to not only park your car but also store all your outdoor gear. This townhome will not disappoint!
Location
State OR
County Deschutes
Community Gardenside
Direction 27th street to starlight. head east on starlight and townhomes are down on the left. Marigold Lane is the alley behind the townhome, to enter please go to the sidewalk just east of the alley.
Rooms
Basement None
Interior
Interior Features Breakfast Bar, Laminate Counters, Shower/Tub Combo, Walk-In Closet(s)
Heating Forced Air, Heat Pump, Natural Gas
Cooling Central Air, Heat Pump
Fireplaces Type Gas, Living Room
Fireplace Yes
Window Features Double Pane Windows,Vinyl Frames
Exterior
Exterior Feature Patio
Parking Features Asphalt, Attached, Driveway, Garage Door Opener, On Street
Garage Spaces 1.0
Community Features Gas Available, Playground, Short Term Rentals Not Allowed
Amenities Available Snow Removal
Roof Type Composition
Total Parking Spaces 1
Garage Yes
Building
Lot Description Fenced, Level, Sprinklers In Front, Xeriscape Landscape
Entry Level Two
Foundation Stemwall
Builder Name Palmer
Water Backflow Domestic, Public
Architectural Style Northwest
Structure Type Frame
New Construction No
Schools
High Schools Bend Sr High
Others
Senior Community No
Tax ID 255705
Security Features Carbon Monoxide Detector(s),Fire Sprinkler System,Smoke Detector(s)
Acceptable Financing Cash, Conventional, FHA, VA Loan
Listing Terms Cash, Conventional, FHA, VA Loan
Special Listing Condition Standard
Read Less
Want to know what your home might be worth? Contact us for a FREE valuation!

Our team is ready to help you sell your home for the highest possible price ASAP







