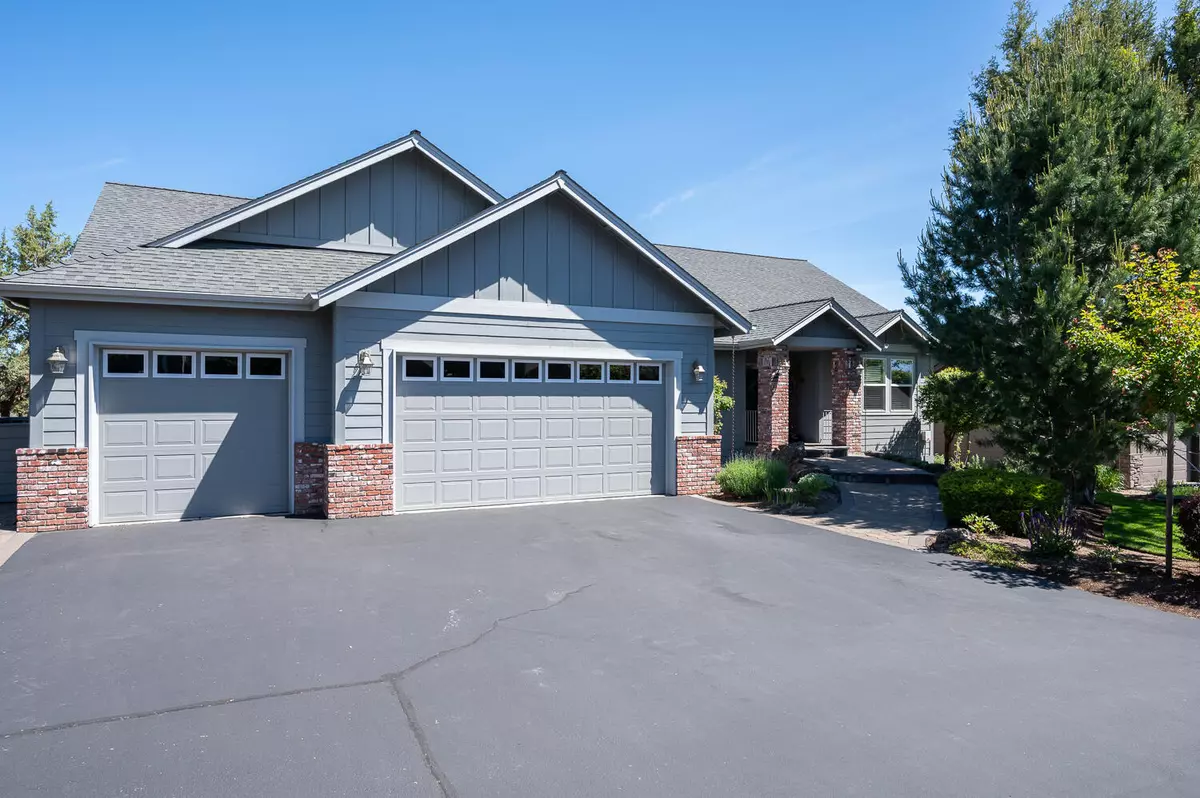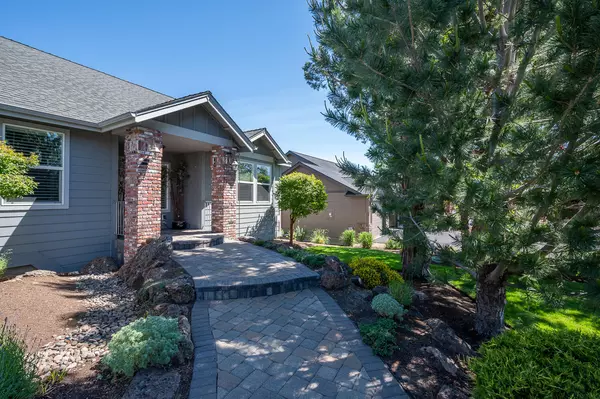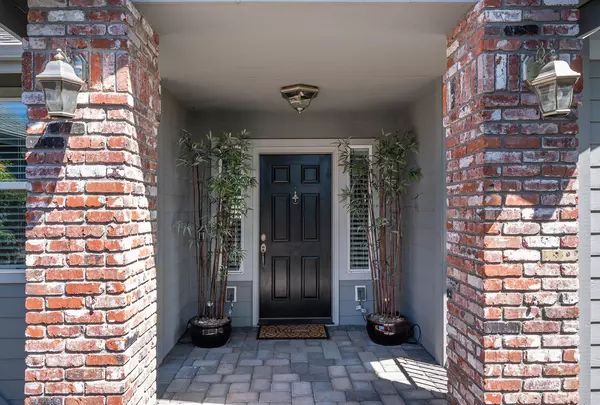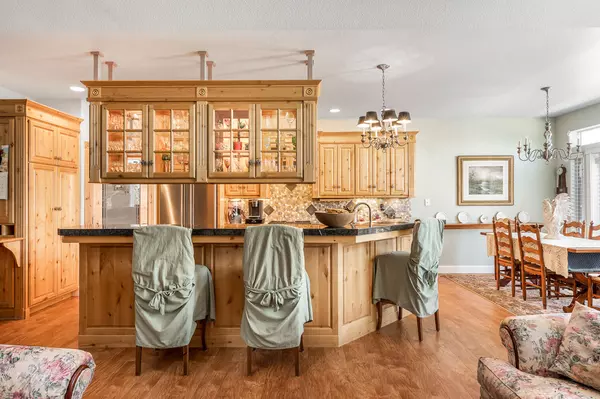$725,000
$685,000
5.8%For more information regarding the value of a property, please contact us for a free consultation.
10031 Juniper Glen CIR Redmond, OR 97756
4 Beds
3 Baths
2,464 SqFt
Key Details
Sold Price $725,000
Property Type Single Family Home
Sub Type Single Family Residence
Listing Status Sold
Purchase Type For Sale
Square Footage 2,464 sqft
Price per Sqft $294
Subdivision Eagle Crest
MLS Listing ID 220134555
Sold Date 12/07/21
Style Ranch
Bedrooms 4
Full Baths 2
Half Baths 1
HOA Fees $350
Year Built 2005
Annual Tax Amount $5,389
Lot Size 10,890 Sqft
Acres 0.25
Lot Dimensions 0.25
Property Description
Don't miss this quality custom single level home in highly desired Eagle Crest community. The masterfully designed open floor plan boasts vaulted ceilings gas fireplace and large windows featuring stunning views of pristine Cinder Butte open space. No detail was overlooked in this spacious kitchen including solid knotty alder wood cabinets, full sized pantry and stainless steel appliances. The primary bedroom thoughtfully separated from other bedrooms with beautiful French doors for private patio access. Enjoy lush mature landscaping featuring a one-of-a-kind serene water feature. Some community features include 3 golf courses and 18 hole putting green, 3 sports centers with pool, tennis courts, spa and multiple restaurants.
Location
State OR
County Deschutes
Community Eagle Crest
Rooms
Basement None
Interior
Interior Features Breakfast Bar, Ceiling Fan(s), Central Vacuum, Double Vanity, Granite Counters, Jetted Tub, Linen Closet, Open Floorplan, Pantry
Heating Electric, Forced Air, Natural Gas
Cooling Central Air
Fireplaces Type Gas
Fireplace Yes
Window Features Double Pane Windows
Exterior
Garage Asphalt, Attached, Driveway, Garage Door Opener
Garage Spaces 3.0
Amenities Available Fitness Center, Gated, Golf Course, Pool, Resort Community, Restaurant, Sport Court, Tennis Court(s), Trail(s)
Roof Type Composition
Accessibility Accessible Full Bath, Accessible Hallway(s), Accessible Kitchen
Total Parking Spaces 3
Garage Yes
Building
Lot Description Drip System, Landscaped, Sprinklers In Front, Water Feature
Entry Level One
Foundation Stemwall
Water Public
Architectural Style Ranch
Structure Type Frame
New Construction No
Schools
High Schools Ridgeview High
Others
Senior Community No
Tax ID 205494
Security Features Carbon Monoxide Detector(s),Security System Owned,Smoke Detector(s)
Acceptable Financing Cash, Conventional, FHA, VA Loan
Listing Terms Cash, Conventional, FHA, VA Loan
Special Listing Condition Standard
Read Less
Want to know what your home might be worth? Contact us for a FREE valuation!

Our team is ready to help you sell your home for the highest possible price ASAP







