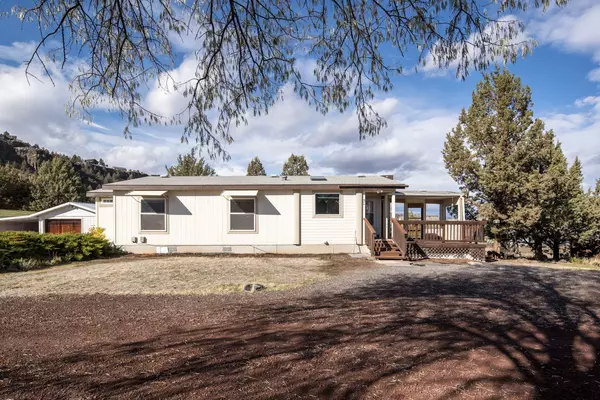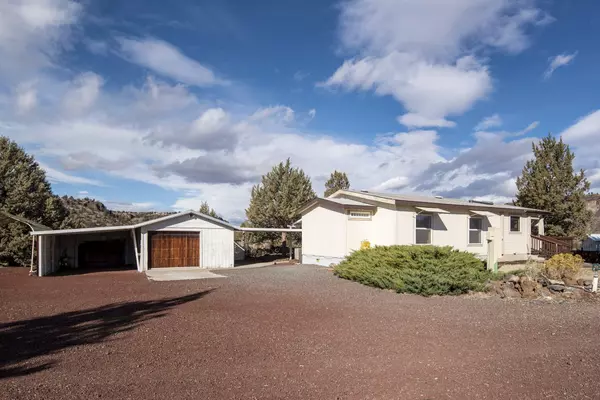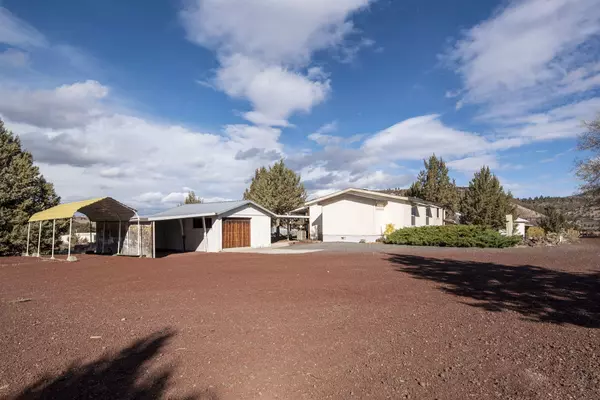$350,000
$365,000
4.1%For more information regarding the value of a property, please contact us for a free consultation.
14118 Commercial Loop RD Terrebonne, OR 97760
3 Beds
2 Baths
1,380 SqFt
Key Details
Sold Price $350,000
Property Type Manufactured Home
Sub Type Manufactured On Land
Listing Status Sold
Purchase Type For Sale
Square Footage 1,380 sqft
Price per Sqft $253
Subdivision Crr
MLS Listing ID 220134501
Sold Date 04/14/22
Style Ranch
Bedrooms 3
Full Baths 2
HOA Fees $505
Year Built 1997
Annual Tax Amount $2,048
Lot Size 1.630 Acres
Acres 1.63
Lot Dimensions 1.63
Property Sub-Type Manufactured On Land
Property Description
Nicely kept & super clean single level home w/a 2 bay shop, several other great outbuildings, a fantastic cascade mountain & canyon rim view on 1.63 acres of live/work commercially zoned property. The home has a great room layout w/a breakfast bar & a spacious kitchen. The primary suite has an extra-large walk-in closet & fits a king size bed. The third bedroom is currently being utilized as a den & lacks the customary bedroom closet. The home has a newer central heat pump system w/ac. The home has a covered back deck & a wind screened front deck along w/lots of low maintenance & very clean desert landscaping details. Attached to the home you'll find an oversized single car garage w/carport. There are two additional steel carport structures that are in great condition & well anchored. The shop towards the front of the property is set for a commercial body & paint operation but has many uses w/two separate bays, a bathroom, & an office space. Parking near the shop is excellent as well.
Location
State OR
County Jefferson
Community Crr
Rooms
Basement None
Interior
Interior Features Breakfast Bar, Ceiling Fan(s), Fiberglass Stall Shower, Laminate Counters, Linen Closet, Open Floorplan, Primary Downstairs, Vaulted Ceiling(s), Walk-In Closet(s)
Heating Electric, Forced Air, Heat Pump
Cooling Central Air, Heat Pump
Window Features Double Pane Windows,Vinyl Frames
Exterior
Exterior Feature Deck, Patio, RV Dump, RV Hookup
Parking Features Detached, Detached Carport, Driveway, Electric Vehicle Charging Station(s), Garage Door Opener, Heated Garage, RV Access/Parking
Garage Spaces 2.0
Community Features Access to Public Lands, Park, Pickleball Court(s), Playground, Road Assessment, Short Term Rentals Allowed, Sport Court, Tennis Court(s), Trail(s)
Amenities Available Clubhouse, Fitness Center, Golf Course, Park, Pickleball Court(s), Playground, Pool, Resort Community, Restaurant, Road Assessment, Snow Removal, Sport Court, Stable(s), Tennis Court(s), Trail(s)
Roof Type Composition
Total Parking Spaces 2
Garage Yes
Building
Lot Description Level, Sprinklers In Front, Sprinklers In Rear
Entry Level One
Foundation Pillar/Post/Pier
Water Backflow Domestic, Public, Water Meter
Architectural Style Ranch
Structure Type Manufactured House
New Construction No
Schools
High Schools Redmond High
Others
Senior Community No
Tax ID 7307
Security Features Smoke Detector(s)
Acceptable Financing Conventional
Listing Terms Conventional
Special Listing Condition Standard
Read Less
Want to know what your home might be worth? Contact us for a FREE valuation!

Our team is ready to help you sell your home for the highest possible price ASAP






