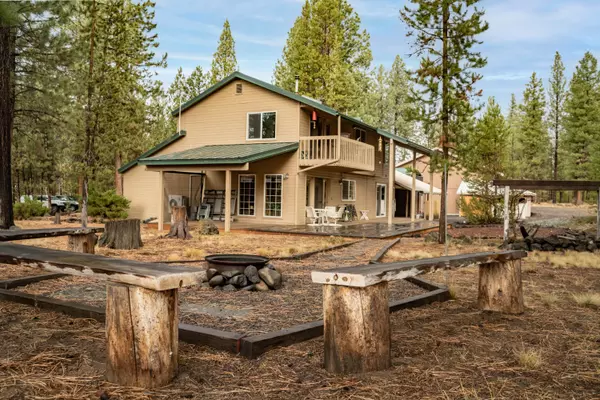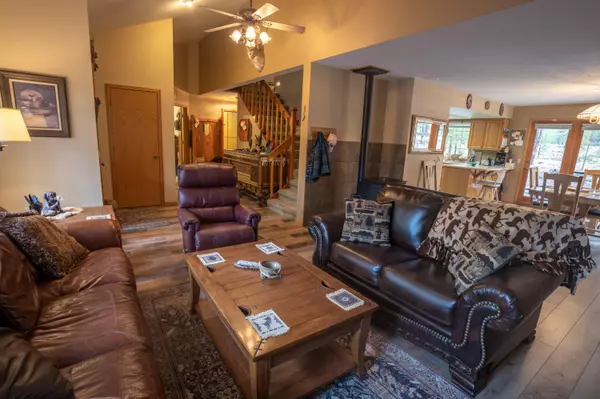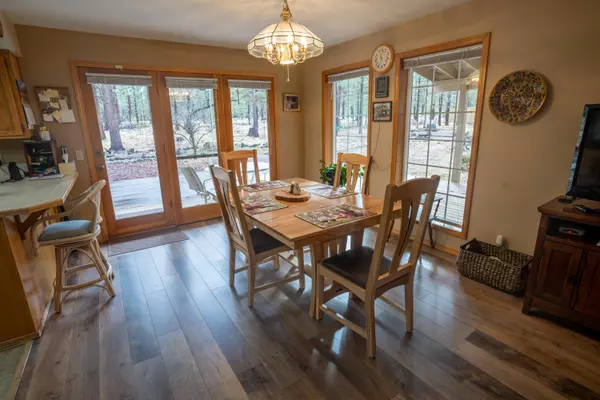$585,000
$598,500
2.3%For more information regarding the value of a property, please contact us for a free consultation.
17694 Suza CT La Pine, OR 97739
3 Beds
4 Baths
2,208 SqFt
Key Details
Sold Price $585,000
Property Type Single Family Home
Sub Type Single Family Residence
Listing Status Sold
Purchase Type For Sale
Square Footage 2,208 sqft
Price per Sqft $264
Subdivision Newberry Estates
MLS Listing ID 220134495
Sold Date 01/14/22
Style Ranch
Bedrooms 3
Full Baths 3
Half Baths 1
Year Built 1990
Annual Tax Amount $3,935
Lot Size 0.990 Acres
Acres 0.99
Lot Dimensions 0.99
Property Description
Beautiful quiet setting at the end of a cul-de-sac in Newberry Estates. This property borders national forest land allowing access to miles and miles of recreation leading all the way to Paulina Lake and beyond. This 2208 sqft, 3 bedroom, 3.5 bathroom home is extremely well built with many upgrades and updates and an attached 3 car garage. Pride of ownership really shows here. This very comfortable home has ample storage and a wonderful layout. Recent improvements and upgrades include cedar decking, energy efficient vinyl windows, interior and exterior paint, downstairs flooring, fencing and additional covered areas around the house. There is a pellet stove in the master bedroom and a newer Harmon pellet stove downstairs. The appliances are of very good quality and newer, water heater is 100 gallon. The fully insulated 36x36 shop has 3 roll up doors, 100 amp electrical service and several lean-to style covers for covered storage. Additional RV storage also.
Location
State OR
County Deschutes
Community Newberry Estates
Direction Hwy 97 to Rosland Road, east to Ammon Road, right at Suza Court, left to property.
Rooms
Basement None
Interior
Interior Features Ceiling Fan(s), Double Vanity, Kitchen Island, Linen Closet, Soaking Tub, Tile Counters, Tile Shower, Vaulted Ceiling(s), Walk-In Closet(s)
Heating Baseboard, Electric, Heat Pump, Pellet Stove
Cooling Heat Pump, Other
Fireplaces Type Electric, Living Room
Fireplace Yes
Window Features Double Pane Windows,ENERGY STAR Qualified Windows,Vinyl Frames
Exterior
Exterior Feature Deck, Fire Pit, RV Hookup
Garage Concrete, Detached Carport, Driveway, Garage Door Opener, Gravel, RV Access/Parking
Garage Spaces 3.0
Community Features Access to Public Lands, Trail(s)
Roof Type Metal
Total Parking Spaces 3
Garage Yes
Building
Lot Description Adjoins Public Lands, Garden, Landscaped, Level, Native Plants, Sprinklers In Front, Sprinklers In Rear, Wooded, Xeriscape Landscape
Entry Level Two
Foundation Stemwall
Water Private, Well
Architectural Style Ranch
Structure Type Frame
New Construction No
Schools
High Schools Lapine Sr High
Others
Senior Community No
Tax ID 149139
Security Features Carbon Monoxide Detector(s),Smoke Detector(s)
Acceptable Financing Cash, Conventional
Listing Terms Cash, Conventional
Special Listing Condition Standard
Read Less
Want to know what your home might be worth? Contact us for a FREE valuation!

Our team is ready to help you sell your home for the highest possible price ASAP







