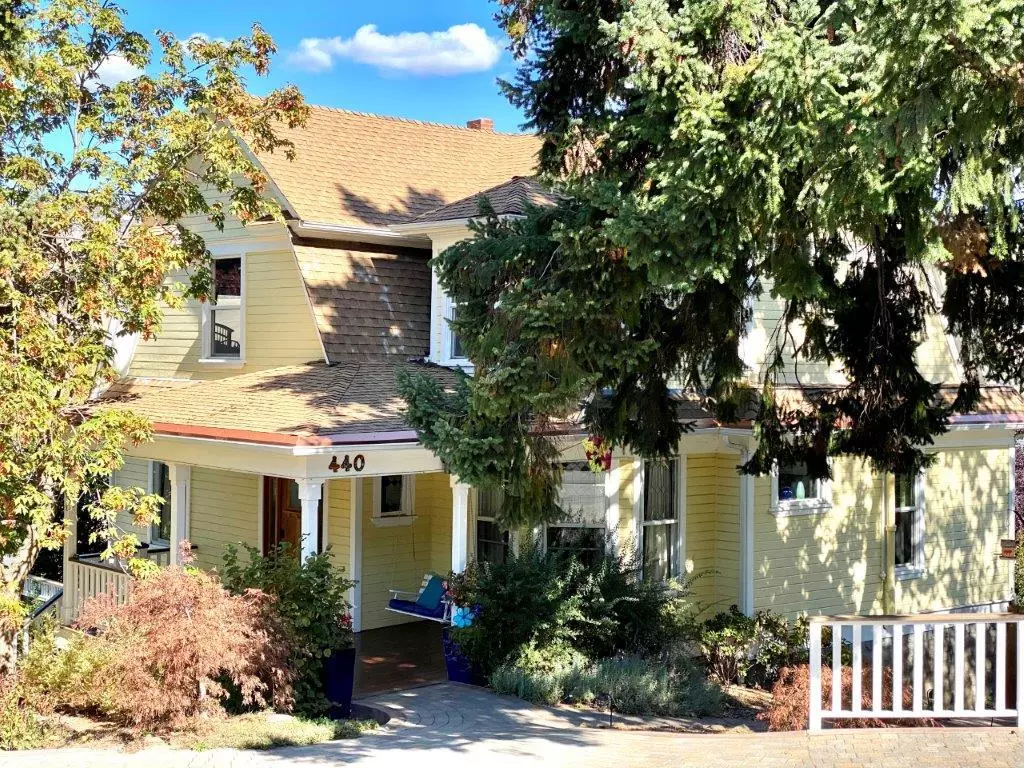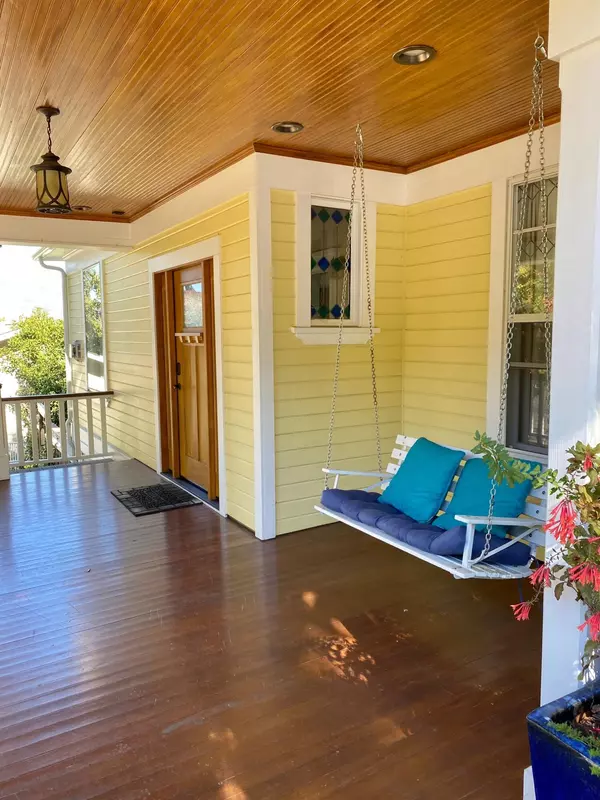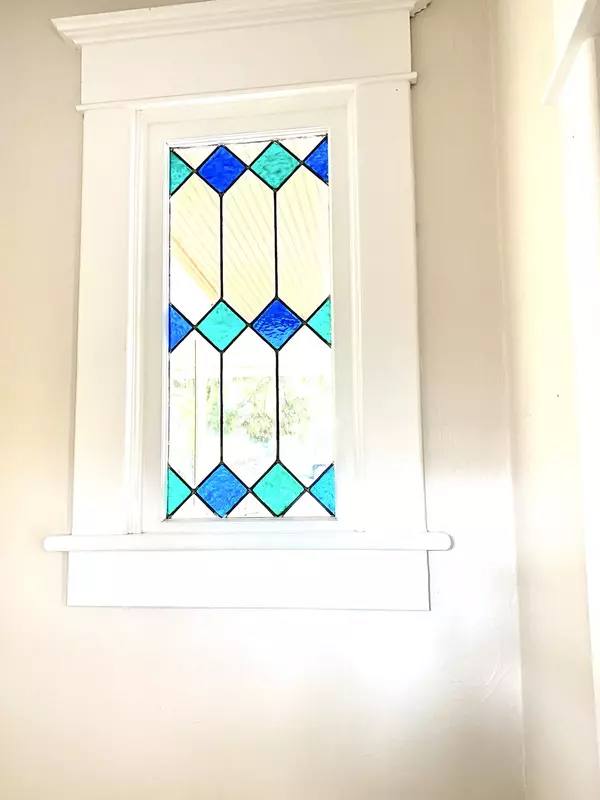$537,500
$545,000
1.4%For more information regarding the value of a property, please contact us for a free consultation.
440 Chestnut ST Ashland, OR 97520
5 Beds
2 Baths
2,042 SqFt
Key Details
Sold Price $537,500
Property Type Single Family Home
Sub Type Single Family Residence
Listing Status Sold
Purchase Type For Sale
Square Footage 2,042 sqft
Price per Sqft $263
MLS Listing ID 220134454
Sold Date 12/10/21
Style Craftsman
Bedrooms 5
Full Baths 2
Year Built 1911
Annual Tax Amount $5,286
Lot Size 6,969 Sqft
Acres 0.16
Lot Dimensions 0.16
Property Description
Vintage 1911 light-filled home with updates and mountain views, near downtown! 5 bdrms or 4 + office. Spacious covered front porch invites relaxation. Main level features entry with heated floor, semi-open concept, wood floors, stained glass windows, period moldings, Vermont Castings gas stove. Remodeled full bath with tile shower, heated floor adjoining bdrm. Kitchen remodel: newer cabinets, recycled glass counters, stainless appliances; access to deck with mtn views, overlooking fenced garden and stairs to huge patio. Upstairs: 4 bdrms with fir floors, mtn/tree views, one remodeled bath with heated tile floor. Int & ext access to daylight basement (1122 sq ft) with concrete floor, ample space for storage, workshop. Delight in mature plum trees displaying beautiful Spring blossoms. Ideal amount of sun/shade for gardening and outdoor enjoyment. TID. Ornamental paved driveway and winding pathways. A wonderful vintage home in the desirable Helman School District!
Location
State OR
County Jackson
Direction From North Main, go up Wimer, right on Chestnut.
Rooms
Basement Daylight, Exterior Entry, Full, Unfinished
Interior
Interior Features Ceiling Fan(s), Dual Flush Toilet(s), Jetted Tub, Pantry, Shower/Tub Combo, Solid Surface Counters, Tile Shower
Heating Natural Gas
Cooling Central Air
Window Features ENERGY STAR Qualified Windows,Vinyl Frames
Exterior
Exterior Feature Deck, Patio
Parking Features Driveway, No Garage, Paver Block
Roof Type Composition
Garage No
Building
Lot Description Drip System, Fenced, Landscaped, Level, Sprinkler Timer(s)
Entry Level Two
Foundation Concrete Perimeter
Water Public
Architectural Style Craftsman
Structure Type Frame
New Construction No
Schools
High Schools Ashland High
Others
Senior Community No
Tax ID 1-0772471
Security Features Carbon Monoxide Detector(s),Smoke Detector(s)
Acceptable Financing Cash, Conventional
Listing Terms Cash, Conventional
Special Listing Condition Standard
Read Less
Want to know what your home might be worth? Contact us for a FREE valuation!

Our team is ready to help you sell your home for the highest possible price ASAP







