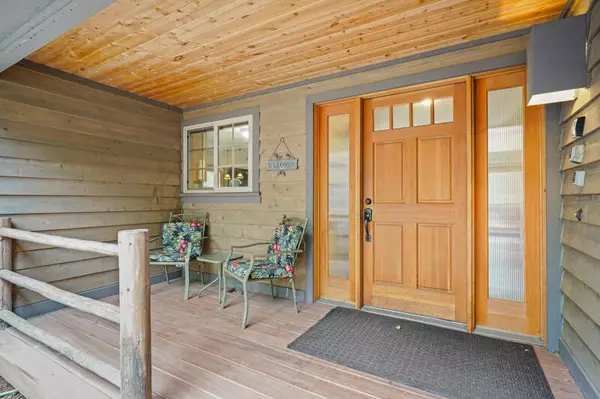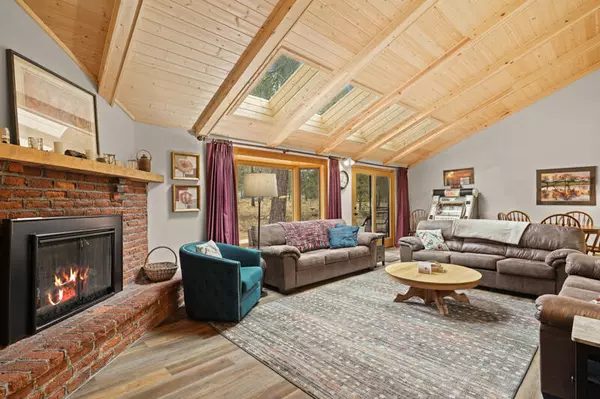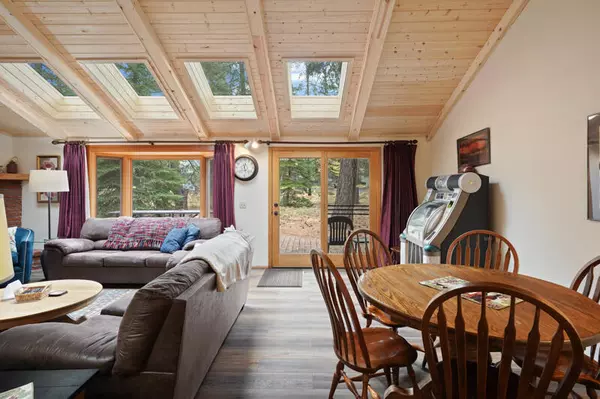$1,120,000
$1,150,000
2.6%For more information regarding the value of a property, please contact us for a free consultation.
17791 Backwoods LN Sunriver, OR 97707
5 Beds
6 Baths
2,750 SqFt
Key Details
Sold Price $1,120,000
Property Type Single Family Home
Sub Type Single Family Residence
Listing Status Sold
Purchase Type For Sale
Square Footage 2,750 sqft
Price per Sqft $407
Subdivision Meadow Village
MLS Listing ID 220134289
Sold Date 01/14/22
Style Northwest
Bedrooms 5
Full Baths 5
Half Baths 1
HOA Fees $140
Year Built 1973
Annual Tax Amount $5,235
Lot Size 0.350 Acres
Acres 0.35
Lot Dimensions 0.35
Property Sub-Type Single Family Residence
Property Description
Come see this beautiful 5 bed 5 ½ bath Sunriver home in a great location. You will love this well-appointed turnkey, fully furnished home that sleeps 14. The home features 4 masters, main level living w/ an updated kitchen open to the living/dining area, Wood beam ceiling, Updated Kitchen/Bathrooms w/ Granite Counters, Game room w/ Classic video games & extra sleeping area/Murphy Bed, Jukebox, Covered Front Porch, Covered Hot Tub area, .35 acre lot backing common area w/ lodgepole pines providing extra privacy, Large back deck & additional paver area, 2 car garage with spacious additional paved parking. Located in a convenient location – Walk to Mall, Grocery store, Shops, Restaurants, Sharc & Bike /Walking trails. Enjoy all the Sunriver amenities: Walking/biking path, tennis, golf, kayaking, owner access to the boat marina, shopping and dining. Plus, only 20 minutes to Mt Bachelor and several cascade lakes. Call your favorite realtor today to schedule your private showing.
Location
State OR
County Deschutes
Community Meadow Village
Interior
Interior Features Ceiling Fan(s), Double Vanity, Fiberglass Stall Shower, Granite Counters, Linen Closet, Open Floorplan, Pantry, Primary Downstairs, Shower/Tub Combo, Solid Surface Counters, Tile Counters, Tile Shower, Vaulted Ceiling(s), Walk-In Closet(s)
Heating Electric, Forced Air
Cooling Central Air
Fireplaces Type Family Room, Gas
Fireplace Yes
Window Features Double Pane Windows,Skylight(s)
Exterior
Exterior Feature Dock, Patio, Spa/Hot Tub
Parking Features Asphalt, Attached, Driveway, Garage Door Opener
Garage Spaces 2.0
Community Features Park, Pickleball Court(s), Playground, Short Term Rentals Allowed, Sport Court, Tennis Court(s), Trail(s)
Amenities Available Airport/Runway, Clubhouse, Fitness Center, Golf Course, Marina, Park, Pickleball Court(s), Playground, Pool, Resort Community, Restaurant, RV/Boat Storage, Snow Removal, Sport Court, Stable(s), Tennis Court(s), Trail(s)
Roof Type Composition
Total Parking Spaces 2
Garage Yes
Building
Lot Description Level, Native Plants, Wooded
Entry Level Two
Foundation Stemwall
Water Private
Architectural Style Northwest
Structure Type Frame
New Construction No
Schools
High Schools Bend Sr High
Others
Senior Community No
Tax ID 138301
Acceptable Financing Cash, Conventional, FHA, FMHA, USDA Loan, VA Loan
Listing Terms Cash, Conventional, FHA, FMHA, USDA Loan, VA Loan
Special Listing Condition Standard
Read Less
Want to know what your home might be worth? Contact us for a FREE valuation!

Our team is ready to help you sell your home for the highest possible price ASAP






