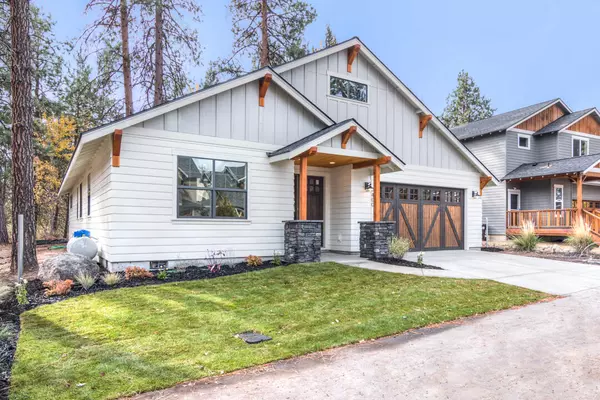$779,900
$779,900
For more information regarding the value of a property, please contact us for a free consultation.
400 Timber Creek DR Sisters, OR 97759
3 Beds
2 Baths
2,050 SqFt
Key Details
Sold Price $779,900
Property Type Single Family Home
Sub Type Single Family Residence
Listing Status Sold
Purchase Type For Sale
Square Footage 2,050 sqft
Price per Sqft $380
Subdivision Roaring Springs
MLS Listing ID 220134283
Sold Date 11/19/21
Style Craftsman
Bedrooms 3
Full Baths 2
Year Built 2021
Annual Tax Amount $1,131
Lot Size 6,098 Sqft
Acres 0.14
Lot Dimensions 0.14
Property Sub-Type Single Family Residence
Property Description
Stunning new single level custom home with a beautiful open great room floorplan by an award winning builder. The home is situated on a rare Creekside lot bordering the scenic Whychus Creek, located in a desirable quiet Sister's neighborhood! Home features; stainless steel energy star appliances, timber framed covered front patio, huge covered stained & stamped back patio, eye catching quartz slab countertops w/tile back splash throughout, attractive wide plank laminate wood floors, A/C, vaulted ceiling in great room & master, tiled shower in master & huge walk in closet, stacked rock propane fireplace w/TV Nook, tiled entry/bathrooms/& utility room, beautiful custom alder cabinets w/soft close drawers, stained solid wood interior doors & cedar garage door, top of the line fixtures, fully fenced yard, beautiful front/rear landscaping & sprinkler system. Great location within blocks to historic downtown, dining, shopping, parks, Elementary School, & all Sister's amazing amenities!
Location
State OR
County Deschutes
Community Roaring Springs
Interior
Interior Features Breakfast Bar, Ceiling Fan(s), Double Vanity, Kitchen Island, Linen Closet, Open Floorplan, Shower/Tub Combo, Solid Surface Counters, Tile Shower, Vaulted Ceiling(s), Walk-In Closet(s)
Heating Forced Air
Cooling Central Air, Heat Pump
Fireplaces Type Great Room, Propane
Fireplace Yes
Window Features Double Pane Windows,Vinyl Frames
Exterior
Parking Features Attached, Concrete, Driveway, Garage Door Opener
Garage Spaces 2.0
Waterfront Description Creek,Waterfront
Roof Type Composition
Total Parking Spaces 2
Garage Yes
Building
Lot Description Adjoins Public Lands, Fenced, Landscaped, Level, Sprinkler Timer(s), Sprinklers In Front, Sprinklers In Rear, Wooded
Entry Level One
Foundation Stemwall
Builder Name Rogue Builders LLC
Water Public
Architectural Style Craftsman
Structure Type Double Wall/Staggered Stud,Frame
New Construction Yes
Schools
High Schools Sisters High
Others
Senior Community No
Tax ID 254615
Security Features Carbon Monoxide Detector(s),Smoke Detector(s)
Acceptable Financing Cash, Conventional, FHA, FMHA, USDA Loan, VA Loan
Listing Terms Cash, Conventional, FHA, FMHA, USDA Loan, VA Loan
Special Listing Condition Standard
Read Less
Want to know what your home might be worth? Contact us for a FREE valuation!

Our team is ready to help you sell your home for the highest possible price ASAP






