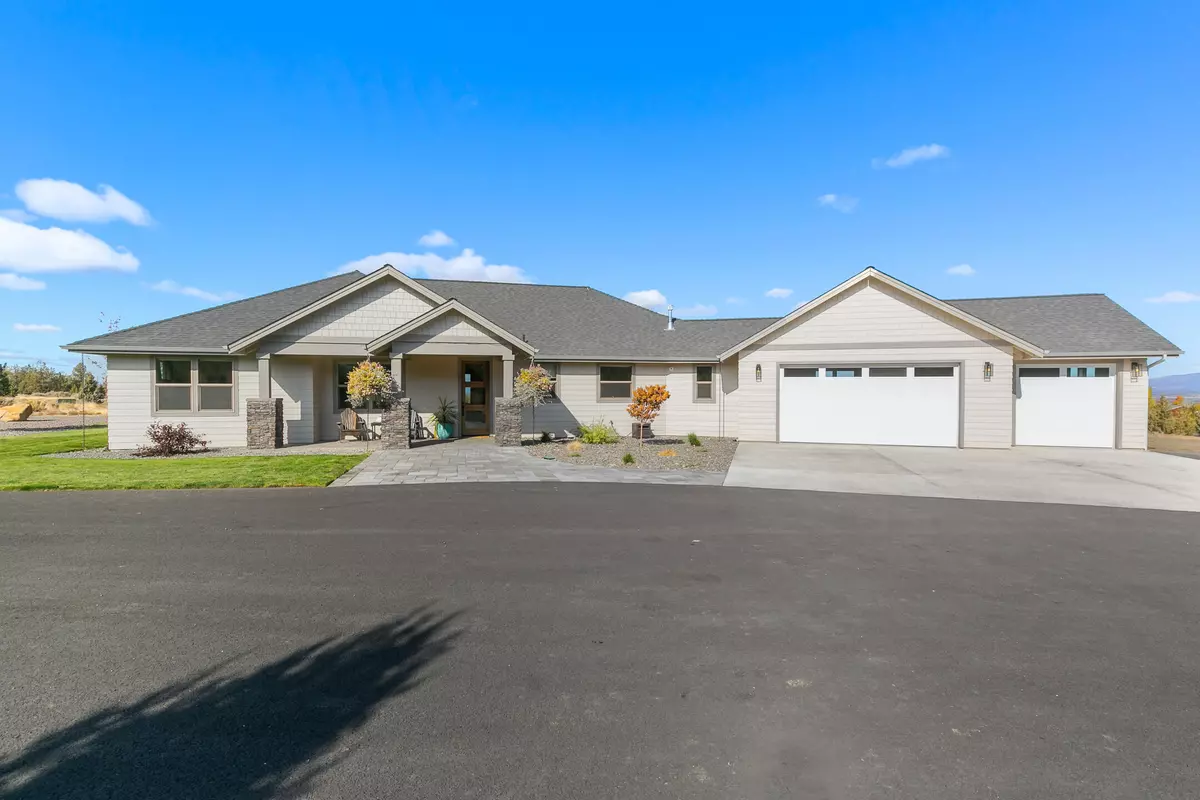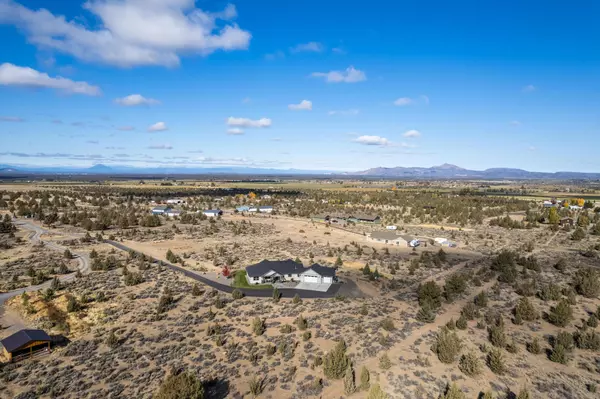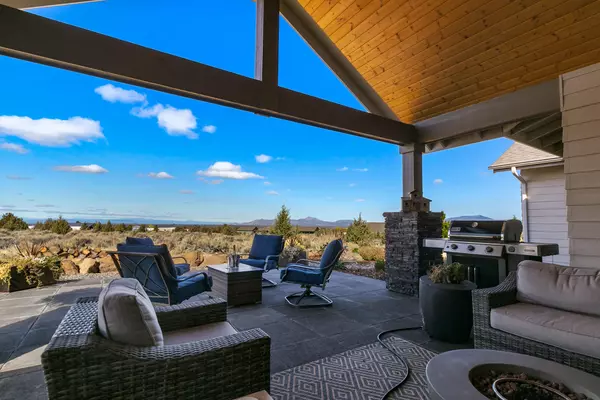$1,089,000
$1,089,000
For more information regarding the value of a property, please contact us for a free consultation.
8854 Copley RD Powell Butte, OR 97753
3 Beds
3 Baths
2,433 SqFt
Key Details
Sold Price $1,089,000
Property Type Single Family Home
Sub Type Single Family Residence
Listing Status Sold
Purchase Type For Sale
Square Footage 2,433 sqft
Price per Sqft $447
MLS Listing ID 220134088
Sold Date 02/16/22
Style Traditional
Bedrooms 3
Full Baths 2
Half Baths 1
Year Built 2019
Annual Tax Amount $3,557
Lot Size 4.840 Acres
Acres 4.84
Lot Dimensions 4.84
Property Description
You'll fall in love with this stunning modern home! Located on a quiet road, the landscaped property with an attractive outdoor patio area is perfect for cozy morning sunrises and sunset evenings spent outdoors. Upon entry of the house, the great room makes an impact at first sight with the gorgeous white oak hardwood floors and luxury finishes at every turn, while the inviting kitchen has every detail covered, including Bosch appliances, quartz countertops and beautiful hickory cabinets and it sits adjacent to the dining room with a breathtaking view of the desirable Powell Butte panoramic landscapes. The vaulted ceilings in the master suite offer a sanctuary in itself with a large master bathroom, soaking tub, walk in closet, and beautiful finishes throughout. This home has everything you need for peaceful country living, yet the location remains close to all of the amenities that Central Oregon has to offer. The property also has room to grow with space for a separate garage/shop!
Location
State OR
County Crook
Direction Traveling East or West on Hwy 126 in Powell Butte, turn S on Copley Road, drive through Riggs Road, house number is marked on Copley, gravel road to paved driveway.
Interior
Interior Features Breakfast Bar, Built-in Features, Ceiling Fan(s), Double Vanity, Enclosed Toilet(s), Kitchen Island, Linen Closet, Open Floorplan, Pantry, Shower/Tub Combo, Soaking Tub, Solid Surface Counters, Vaulted Ceiling(s), Walk-In Closet(s)
Heating Forced Air, Propane
Cooling Central Air
Fireplaces Type Gas, Great Room, Living Room, Propane
Fireplace Yes
Window Features Vinyl Frames
Exterior
Exterior Feature Patio
Parking Features Concrete, Driveway, Garage Door Opener, Gravel, RV Access/Parking
Garage Spaces 3.0
Roof Type Composition
Total Parking Spaces 3
Garage Yes
Building
Lot Description Landscaped, Sprinkler Timer(s)
Entry Level One
Foundation Stemwall
Water Public, Other
Architectural Style Traditional
Structure Type Frame
New Construction No
Schools
High Schools Crook County High
Others
Senior Community No
Tax ID 19956
Security Features Carbon Monoxide Detector(s),Smoke Detector(s)
Acceptable Financing Cash, Conventional
Listing Terms Cash, Conventional
Special Listing Condition Standard
Read Less
Want to know what your home might be worth? Contact us for a FREE valuation!

Our team is ready to help you sell your home for the highest possible price ASAP







