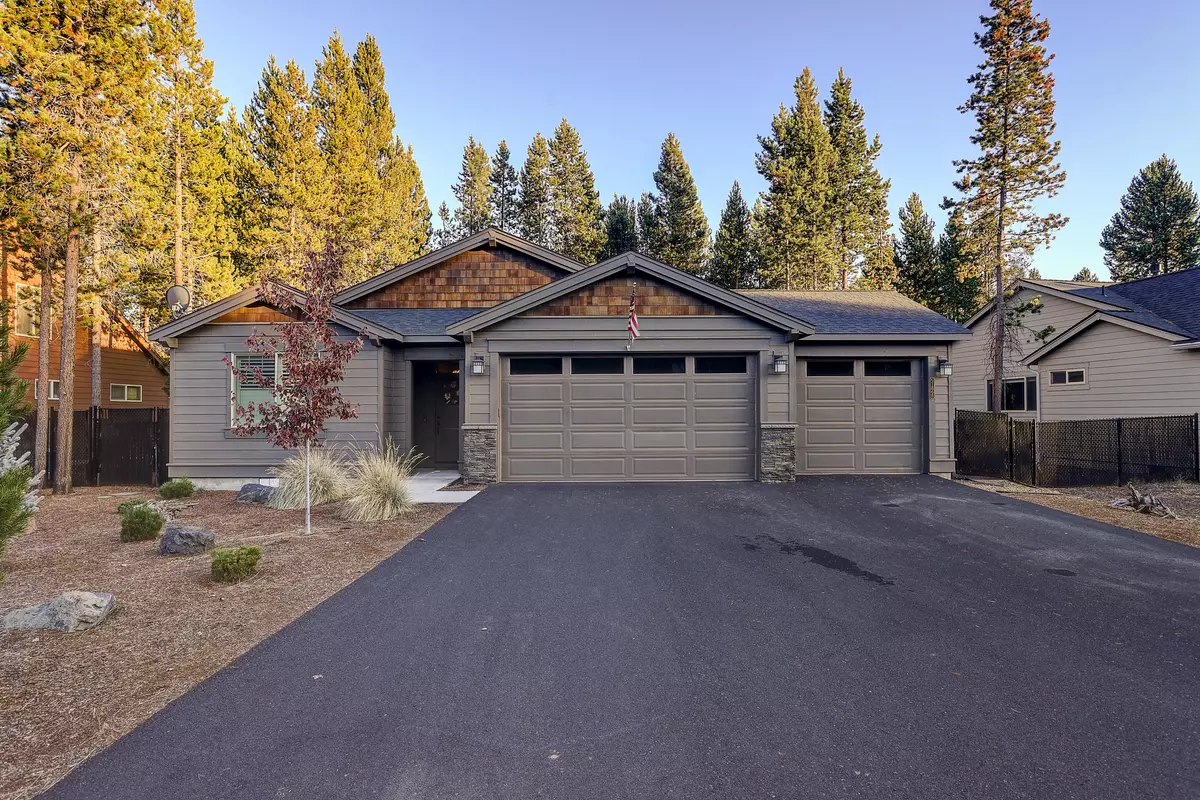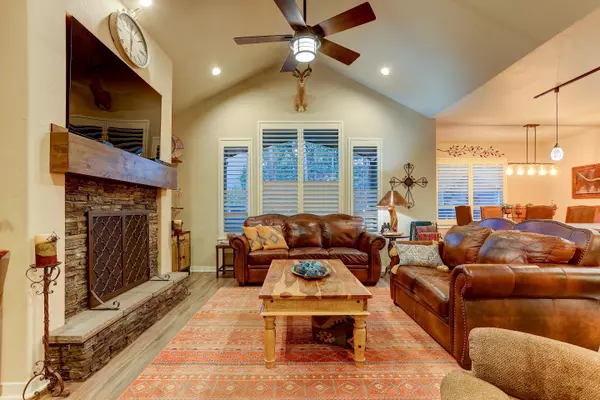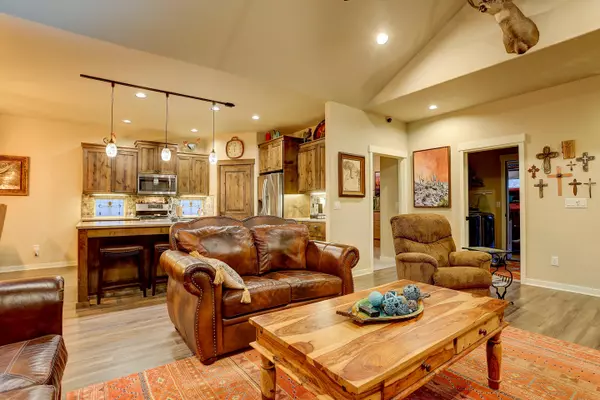$484,900
$484,900
For more information regarding the value of a property, please contact us for a free consultation.
51868 Trapper George LN La Pine, OR 97739
3 Beds
2 Baths
1,708 SqFt
Key Details
Sold Price $484,900
Property Type Single Family Home
Sub Type Single Family Residence
Listing Status Sold
Purchase Type For Sale
Square Footage 1,708 sqft
Price per Sqft $283
Subdivision Crescent Creek
MLS Listing ID 220134046
Sold Date 11/30/21
Style Northwest
Bedrooms 3
Full Baths 2
HOA Fees $52
Year Built 2016
Annual Tax Amount $3,342
Lot Size 6,969 Sqft
Acres 0.16
Lot Dimensions 0.16
Property Description
Custom home in Crescent Creek! This is a MUST SEE! Do Not Miss this Immaculately maintained single level home That Boasts features such as Vaulted Ceilings in Livingroom with Gas Fireplace with Heat Blower to Warm You and Your Loved Ones Up Quickly! And of course AC to cool you down in the summer! Plantation Shutters Throughout, Quartz Counter Tops with Custom Cupboards and Stained Glass Windows in the Kitchen, Custom California Closets in MB, Office & Garage! Custom Master Shower with Large Stained Glass Window Above Soaking Tub! Out Back This Home Features Porcelain Tiled Decks, Water Feature and Beautifully Designed Pavers, Planter Boxes in Ground Sprinkler System Front & Back and of course a Custom 10x10 Insulated Shed for all Your Tools & Outside Storage Needs!
Location
State OR
County Deschutes
Community Crescent Creek
Direction Huntington Road ,to Findley Dr, Right On Beesley Place, Right On Fordham Drive, Right on Trapper George Lane
Rooms
Basement None
Interior
Interior Features Breakfast Bar, Built-in Features, Ceiling Fan(s), Double Vanity, Enclosed Toilet(s), Kitchen Island, Linen Closet, Open Floorplan, Pantry, Shower/Tub Combo, Smart Thermostat, Soaking Tub, Solid Surface Counters, Vaulted Ceiling(s), Walk-In Closet(s), Wired for Data, Wired for Sound
Heating ENERGY STAR Qualified Equipment, Forced Air, Natural Gas
Cooling Central Air, ENERGY STAR Qualified Equipment, Whole House Fan
Fireplaces Type Gas, Living Room
Fireplace Yes
Window Features Vinyl Frames
Exterior
Exterior Feature Dock
Parking Features Attached, Driveway, Garage Door Opener
Garage Spaces 3.0
Community Features Park, Sport Court, Trail(s)
Amenities Available Clubhouse, Fitness Center, Park, Snow Removal, Sport Court, Trail(s)
Roof Type Composition
Porch true
Total Parking Spaces 3
Garage Yes
Building
Lot Description Drip System, Fenced, Garden, Landscaped, Sprinkler Timer(s), Sprinklers In Front, Sprinklers In Rear
Entry Level One
Foundation Concrete Perimeter
Water Public
Architectural Style Northwest
Structure Type Concrete
New Construction No
Schools
High Schools Lapine Sr High
Others
Senior Community No
Tax ID 251553
Security Features Carbon Monoxide Detector(s),Smoke Detector(s)
Acceptable Financing Cash, Conventional, FHA, FMHA, VA Loan
Listing Terms Cash, Conventional, FHA, FMHA, VA Loan
Special Listing Condition Standard
Read Less
Want to know what your home might be worth? Contact us for a FREE valuation!

Our team is ready to help you sell your home for the highest possible price ASAP







