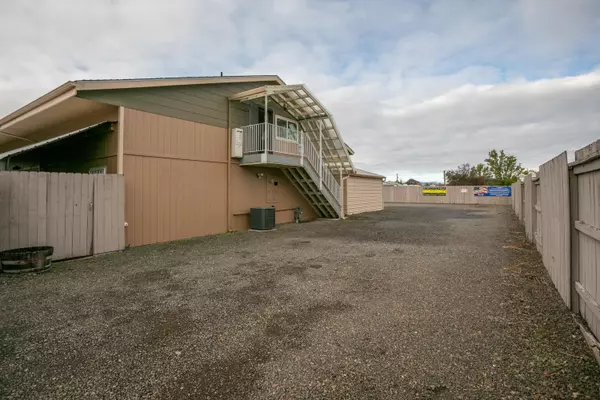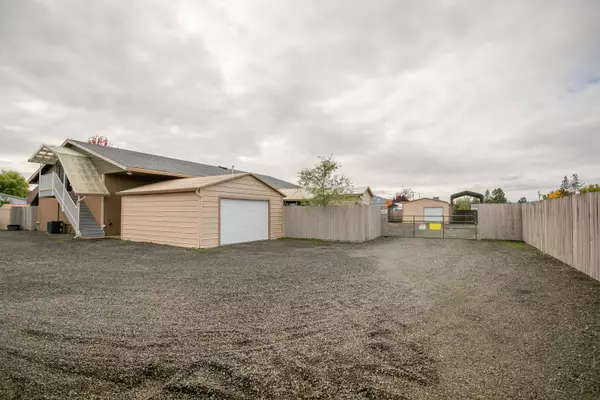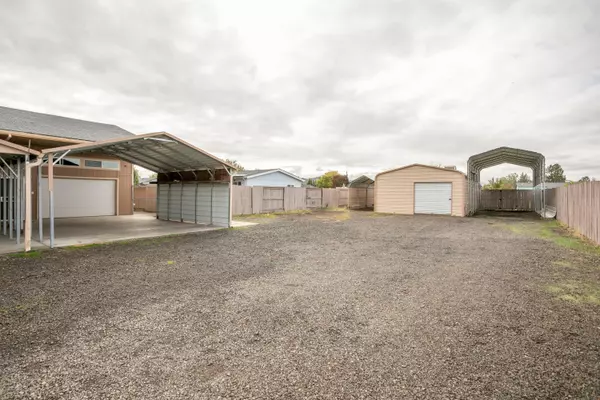$397,500
$415,000
4.2%For more information regarding the value of a property, please contact us for a free consultation.
3766-3768 Jane Ann LN White City, OR 97503
4 Beds
4 Baths
4,679 SqFt
Key Details
Sold Price $397,500
Property Type Single Family Home
Sub Type Single Family Residence
Listing Status Sold
Purchase Type For Sale
Square Footage 4,679 sqft
Price per Sqft $84
MLS Listing ID 220134042
Sold Date 11/15/21
Style Ranch,Traditional,Other
Bedrooms 4
Full Baths 3
Half Baths 1
Year Built 2002
Annual Tax Amount $4,970
Lot Size 0.600 Acres
Acres 0.6
Lot Dimensions 0.6
Property Description
Unique property w/ 2-3 multifamily setup, rental potential or home-based business. Zoned WCUR-6 & in the county limits on .60 acre. City water & sewer plus 2 private wells. This property consists of 4 separate buildings. #1 is a 2003 built 3719 SF 2 story building. Each floor has 2 separate entrances & no interior access between levels. Lower level is 1454 SF, 2 bed/1 full bath. The upper level is 2265 SF, 2 bed/ 2 full bath. Each level has a kitchen & laundry room. Attached 811 SF garage w/ half bath & roll up door. #2 is a 960 SF 2 bed/ 2 bath 1995 built MH w/its own 2 car attached garage. #3 is a 400 SF 2 car detached metal garage. #4 is a 600 SF detached metal shop/garage. To the east of this building is a single car carport. To the west of this building is a 30' RV/boat carport 14' tall. Also 2 metal carports that can each house 2 cars. Pump house w/new (2020) pressure tank & 10 GPM well. RV parking w/hookups: water, cable, sewer drain, 110V & 220V power. Video available.
Location
State OR
County Jackson
Direction Hwy 62 to avenue H to Jane Ann.
Rooms
Basement None
Interior
Interior Features Ceiling Fan(s), Fiberglass Stall Shower, In-Law Floorplan, Laminate Counters, Open Floorplan, Primary Downstairs, Solar Tube(s), Vaulted Ceiling(s)
Heating Electric, Forced Air, Heat Pump, Natural Gas, Radiant
Cooling Central Air, Heat Pump, Wall/Window Unit(s)
Window Features Double Pane Windows,Vinyl Frames
Exterior
Exterior Feature Deck, Patio, RV Hookup
Parking Features Attached, Attached Carport, Detached, Detached Carport, Driveway, Garage Door Opener, Gravel, RV Access/Parking, RV Garage, Storage, Workshop in Garage, Other
Garage Spaces 5.0
Roof Type Composition
Total Parking Spaces 5
Garage Yes
Building
Lot Description Fenced, Level
Entry Level One,Two
Foundation Concrete Perimeter, Slab
Water Public, Well
Architectural Style Ranch, Traditional, Other
Structure Type Frame,Manufactured House
New Construction No
Schools
High Schools Eagle Point High
Others
Senior Community No
Tax ID 10255658
Security Features Smoke Detector(s)
Acceptable Financing Cash, Conventional
Listing Terms Cash, Conventional
Special Listing Condition Standard
Read Less
Want to know what your home might be worth? Contact us for a FREE valuation!

Our team is ready to help you sell your home for the highest possible price ASAP







