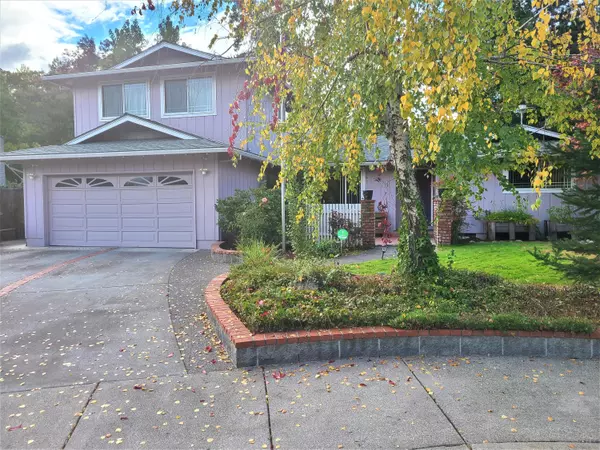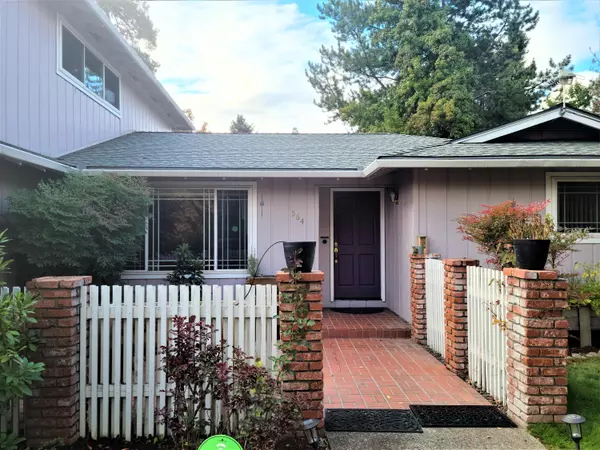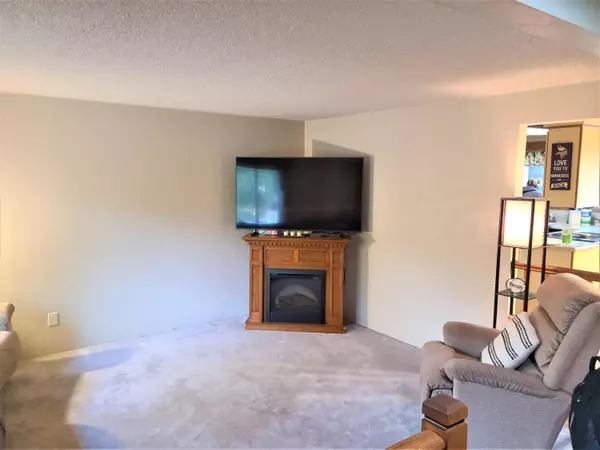$490,000
$495,000
1.0%For more information regarding the value of a property, please contact us for a free consultation.
564 Burgundy CIR Medford, OR 97504
4 Beds
3 Baths
2,742 SqFt
Key Details
Sold Price $490,000
Property Type Single Family Home
Sub Type Single Family Residence
Listing Status Sold
Purchase Type For Sale
Square Footage 2,742 sqft
Price per Sqft $178
Subdivision Greenbrook Subdivision
MLS Listing ID 220134038
Sold Date 12/17/21
Style Ranch
Bedrooms 4
Full Baths 3
Year Built 1977
Annual Tax Amount $4,306
Lot Size 0.290 Acres
Acres 0.29
Lot Dimensions 0.29
Property Sub-Type Single Family Residence
Property Description
Incredible 4 bedroom plus office/5th bedroom, 3 full bath home on a quiet cul-de-sac! Constructed by WL Moore, 2nd story added in 1988 by DeCarlow, remodeled in 2007/2008. 1st level offers a formal living area, dining room with hardwood floors, kitchen with corian counters, & large family room with a gas insert fireplace, leading into a finished sunroom with skylights & 2 large sliding glass doors, overlooking the backyard. A wet bar situated in the perfect spot. Laundry/mud room & full bath. Additionally, there are two bedrooms, including the large primary suite, huge shower, double sinks, & walk-in closet. The front bedroom has custom built-ins for the home office. The 2nd level has a loft area, updated guest bath with tile/glass block walk-in shower & double sinks, along with 3 large bedrooms. Backyard is perfect for entertaining, there's an area for a hot tub with electricity, & a gate for easy access to Hoover school. A must tour to see all the amenities this home has to offer!
Location
State OR
County Jackson
Community Greenbrook Subdivision
Direction East on Barnett, Left on Greenbrook, Left on Burgundy
Rooms
Basement None
Interior
Interior Features Ceiling Fan(s), Primary Downstairs, Soaking Tub, Walk-In Closet(s), Wet Bar
Heating Forced Air
Cooling Central Air
Fireplaces Type Family Room, Gas, Insert
Fireplace Yes
Window Features Double Pane Windows
Exterior
Parking Features Attached
Garage Spaces 2.0
Roof Type Composition
Total Parking Spaces 2
Garage Yes
Building
Lot Description Fenced, Landscaped
Entry Level Two
Foundation Concrete Perimeter
Builder Name WL Moore
Water Public
Architectural Style Ranch
Structure Type Frame
New Construction No
Schools
High Schools South Medford High
Others
Senior Community No
Tax ID 1-0579440
Security Features Carbon Monoxide Detector(s),Smoke Detector(s)
Acceptable Financing Cash, Conventional, FHA, VA Loan
Listing Terms Cash, Conventional, FHA, VA Loan
Special Listing Condition Standard
Read Less
Want to know what your home might be worth? Contact us for a FREE valuation!

Our team is ready to help you sell your home for the highest possible price ASAP






