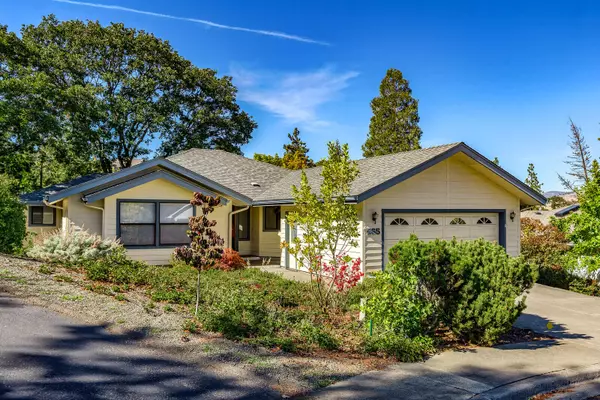$490,000
$510,000
3.9%For more information regarding the value of a property, please contact us for a free consultation.
565 Oak Hill CIR Ashland, OR 97520
3 Beds
2 Baths
1,763 SqFt
Key Details
Sold Price $490,000
Property Type Single Family Home
Sub Type Single Family Residence
Listing Status Sold
Purchase Type For Sale
Square Footage 1,763 sqft
Price per Sqft $277
Subdivision Royal Oaks Estates Subdivision
MLS Listing ID 220133721
Sold Date 01/28/22
Style Traditional
Bedrooms 3
Full Baths 2
HOA Fees $100
Year Built 1989
Annual Tax Amount $5,443
Lot Size 9,147 Sqft
Acres 0.21
Lot Dimensions 0.21
Property Description
Immaculate single level Ashland home located on a cul-de-sac near Oak Knoll Golf Course. Spacious open floor plan with vaulted ceiling, wood burning fireplace with a blower, upgraded granite & Corian countertops, stylish tiled master shower, skylight, ceiling fans, breakfast nook & island in the kitchen, a wonderful screened in deck to relax on & an attached 2 car garage. The front bedroom would make a great office or den with built-in wall shelving, etc. All appliances included. The roof is only 10 years old & the forced air furnace was replaced in 2016. Enjoy easy care living with a low maintenance yard. There is an automatic sprinkler system & a storage shed for your garden tools/supplies. Truly a quality home ready for you to move right in!
Location
State OR
County Jackson
Community Royal Oaks Estates Subdivision
Direction South I-5, exit 14. Left off the Hwy & go over the overpass which will be Hwy 66. Turn right on Oak Hill Circle.
Interior
Interior Features Built-in Features, Ceiling Fan(s), Double Vanity, Granite Counters, Kitchen Island, Linen Closet, Open Floorplan, Shower/Tub Combo, Solid Surface Counters, Stone Counters, Tile Shower, Vaulted Ceiling(s), Walk-In Closet(s)
Heating Natural Gas
Cooling Central Air
Fireplaces Type Great Room, Wood Burning
Fireplace Yes
Window Features Aluminum Frames,Double Pane Windows,Skylight(s)
Exterior
Exterior Feature Deck
Parking Features Attached, Driveway, Garage Door Opener, On Street
Garage Spaces 2.0
Amenities Available Other
Roof Type Composition
Porch true
Total Parking Spaces 2
Garage Yes
Building
Lot Description Fenced, Landscaped, Level, Sprinkler Timer(s)
Entry Level One
Foundation Concrete Perimeter
Water Public
Architectural Style Traditional
Structure Type Frame
New Construction No
Schools
High Schools Ashland High
Others
Senior Community No
Tax ID 10763391
Security Features Carbon Monoxide Detector(s),Smoke Detector(s)
Acceptable Financing Cash, Conventional
Listing Terms Cash, Conventional
Special Listing Condition Trust
Read Less
Want to know what your home might be worth? Contact us for a FREE valuation!

Our team is ready to help you sell your home for the highest possible price ASAP







