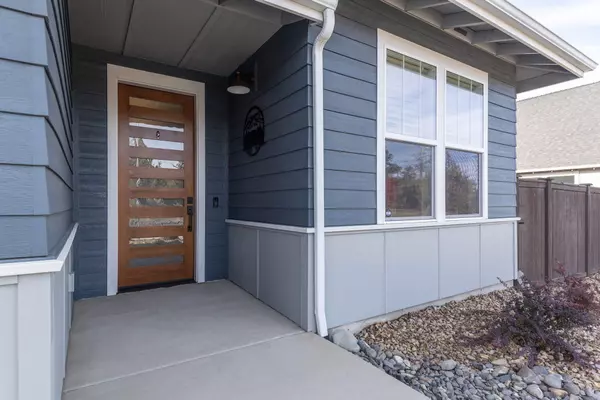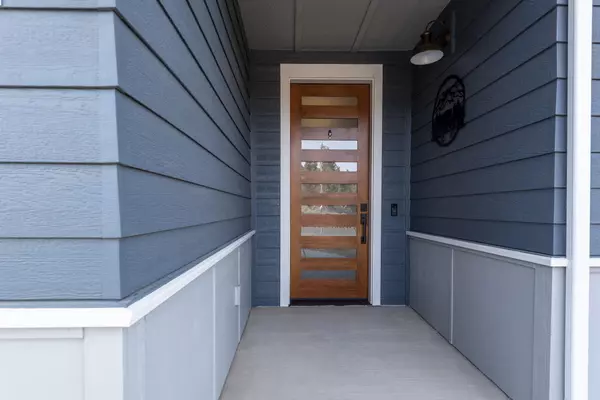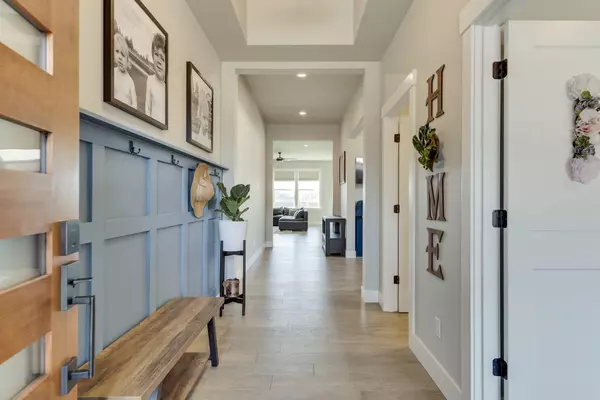$680,000
$665,000
2.3%For more information regarding the value of a property, please contact us for a free consultation.
4366 Badger AVE Redmond, OR 97756
3 Beds
3 Baths
2,256 SqFt
Key Details
Sold Price $680,000
Property Type Single Family Home
Sub Type Single Family Residence
Listing Status Sold
Purchase Type For Sale
Square Footage 2,256 sqft
Price per Sqft $301
Subdivision Prairie Crossing
MLS Listing ID 220133866
Sold Date 11/19/21
Style Traditional
Bedrooms 3
Full Baths 2
Half Baths 1
HOA Fees $74
Year Built 2020
Annual Tax Amount $244
Lot Size 9,147 Sqft
Acres 0.21
Lot Dimensions 0.21
Property Description
This beautiful lightly lived in, single story home is located in the desired community of Praire Crossing on a .21-acre lot. This home is 2256sqft, 3 bed/2.5 bath and is
located within walking distance to Ridgeview Highschool and is in close proximity to downtown Redmond. The home features an open floor concept with engineered
hardwood flooring, heated tile floor in the primary bath, large walk-in closet, soft close cabinets and drawers, a tankless water heater with recirculating pump, central A/C,
oversized 3 car garage, large laundry/mud room, and a butler's pantry. The deluxe primary bedroom includes a sitting room with an additional gas fireplace. Energy
efficient and Earth Advantage Certified. Stunning mountain views throughout the neighborhood and a nearby dog park. The backyard is fully fenced with a covered patio
and sprinkler system. This home is too good to pass up! Call today and schedule a showing.
Location
State OR
County Deschutes
Community Prairie Crossing
Direction SW Canal Blvd to SW Badger Ave
Rooms
Basement None
Interior
Interior Features Breakfast Bar, Ceiling Fan(s), Double Vanity, Enclosed Toilet(s), Granite Counters, Linen Closet, Open Floorplan, Primary Downstairs, Shower/Tub Combo, Tile Shower, Walk-In Closet(s)
Heating Forced Air, Natural Gas, Radiant
Cooling Central Air
Fireplaces Type Gas, Great Room, Primary Bedroom
Fireplace Yes
Window Features Vinyl Frames
Exterior
Garage Concrete, Driveway, Garage Door Opener, On Street
Garage Spaces 3.0
Community Features Park
Amenities Available Park
Roof Type Composition
Total Parking Spaces 3
Garage Yes
Building
Lot Description Fenced, Garden, Sprinkler Timer(s), Sprinklers In Front, Sprinklers In Rear
Entry Level One
Foundation Stemwall
Water Public
Architectural Style Traditional
Structure Type Frame
New Construction No
Schools
High Schools Ridgeview High
Others
Senior Community No
Tax ID 281494
Security Features Carbon Monoxide Detector(s),Smoke Detector(s),Other
Acceptable Financing Cash, Conventional, VA Loan
Listing Terms Cash, Conventional, VA Loan
Special Listing Condition Standard
Read Less
Want to know what your home might be worth? Contact us for a FREE valuation!

Our team is ready to help you sell your home for the highest possible price ASAP







