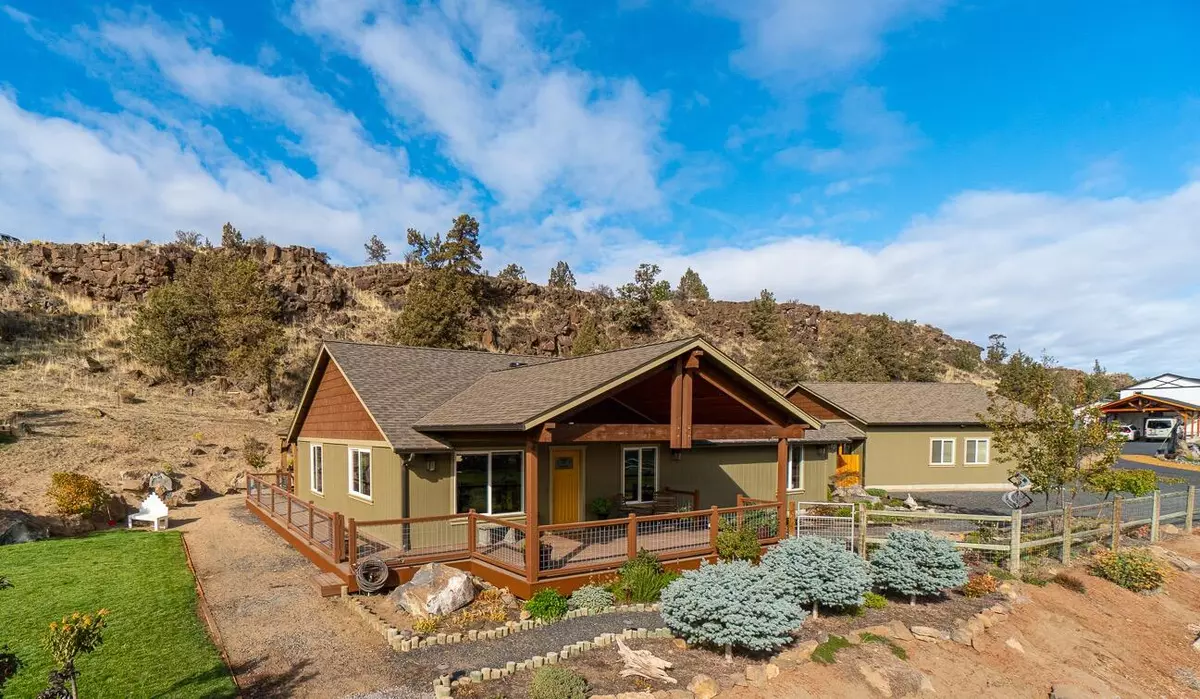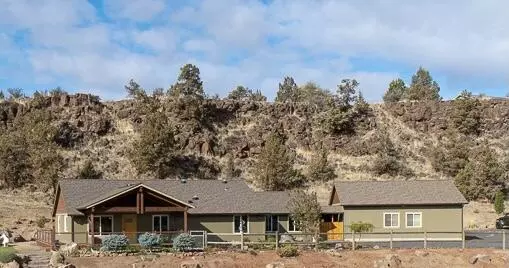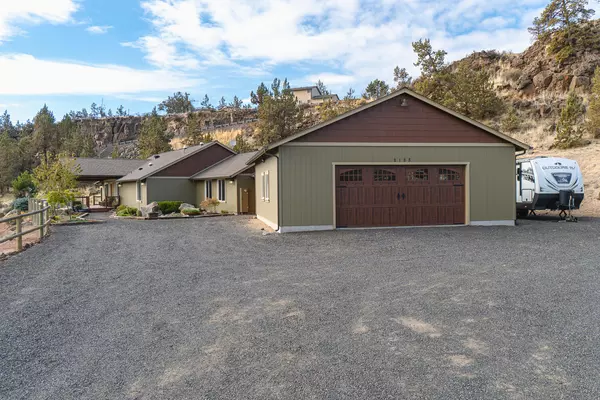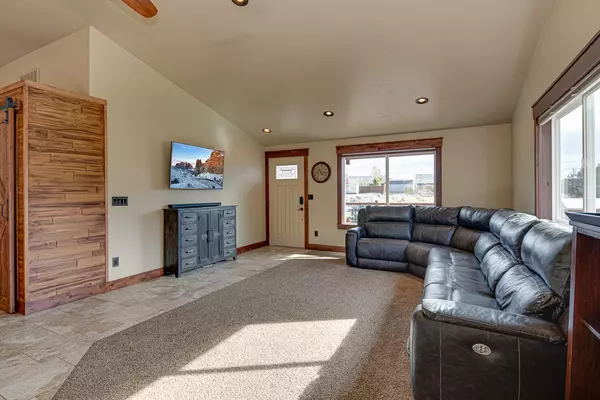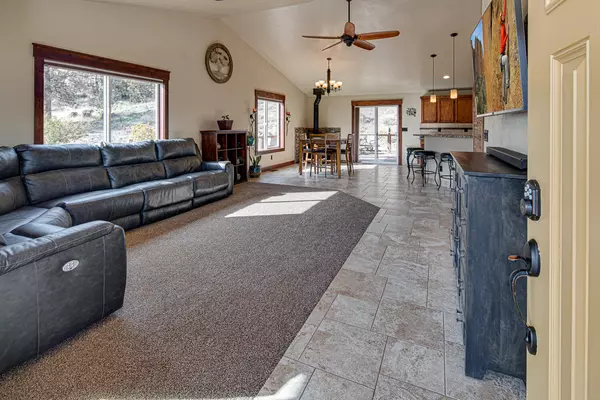$699,900
$699,900
For more information regarding the value of a property, please contact us for a free consultation.
8185 1st ST Terrebonne, OR 97760
3 Beds
2 Baths
2,184 SqFt
Key Details
Sold Price $699,900
Property Type Single Family Home
Sub Type Single Family Residence
Listing Status Sold
Purchase Type For Sale
Square Footage 2,184 sqft
Price per Sqft $320
Subdivision Hillman
MLS Listing ID 220133825
Sold Date 12/03/21
Style Craftsman,Ranch
Bedrooms 3
Full Baths 2
Year Built 2006
Annual Tax Amount $2,231
Lot Size 1.530 Acres
Acres 1.53
Lot Dimensions 1.53
Property Description
Stellar views of Smith Rock & beyond from your very own 1.53 acre homestead! Enjoy evenings on the wrap around deck & covered porch for year round Central Oregon sunrises. Vaulted great room layout w/attention to detail throughout. Tiled entry leads into main living w/ stylish carpeted area for gathering, ceiling fans & solar tubes for natural light. Kitchen ftrs central island w/breakfast bar seating, lg dining area, granite countertops, an abundance of cabinet & prep space, full height backsplash & double oven. NEW SS appliances & corner wood burning fireplace. Primary bedroom ftrs carpet w/direct access onto back patio area. Walk in closet, full tiled shower w/dual shower heads & gorgeous built-in cabinetry. Guest rooms share a full luxury bath. Huge bonus room w/ cork flooring - perfect movie/game or exercise room! RV Parking, 1000+ sf garage/shop, fenced garden area w/raised beds, auto irrigation system & more. Minutes from amenities, the Pump House & Smith Rock State Park.
Location
State OR
County Deschutes
Community Hillman
Rooms
Basement None
Interior
Interior Features Breakfast Bar, Ceiling Fan(s), Granite Counters, Kitchen Island, Linen Closet, Open Floorplan, Pantry, Primary Downstairs, Shower/Tub Combo, Solar Tube(s), Stone Counters, Tile Shower, Vaulted Ceiling(s), Walk-In Closet(s)
Heating Electric, Heat Pump, Wood
Cooling Central Air, Heat Pump
Fireplaces Type Great Room, Wood Burning
Fireplace Yes
Window Features Double Pane Windows,Vinyl Frames
Exterior
Exterior Feature Deck, Fire Pit, Patio, RV Hookup
Parking Features Attached, Driveway, Garage Door Opener, Gravel, RV Access/Parking
Garage Spaces 2.0
Roof Type Composition
Total Parking Spaces 2
Garage Yes
Building
Lot Description Fenced, Garden, Landscaped, Level, Pasture, Rock Outcropping, Sloped, Smart Irrigation, Sprinkler Timer(s), Sprinklers In Front, Sprinklers In Rear
Entry Level One
Foundation Stemwall
Water Well
Architectural Style Craftsman, Ranch
Structure Type Frame
New Construction No
Schools
High Schools Redmond High
Others
Senior Community No
Tax ID 205853
Security Features Carbon Monoxide Detector(s),Smoke Detector(s)
Acceptable Financing Cash, Conventional, FHA, USDA Loan, VA Loan
Listing Terms Cash, Conventional, FHA, USDA Loan, VA Loan
Special Listing Condition Standard
Read Less
Want to know what your home might be worth? Contact us for a FREE valuation!

Our team is ready to help you sell your home for the highest possible price ASAP


