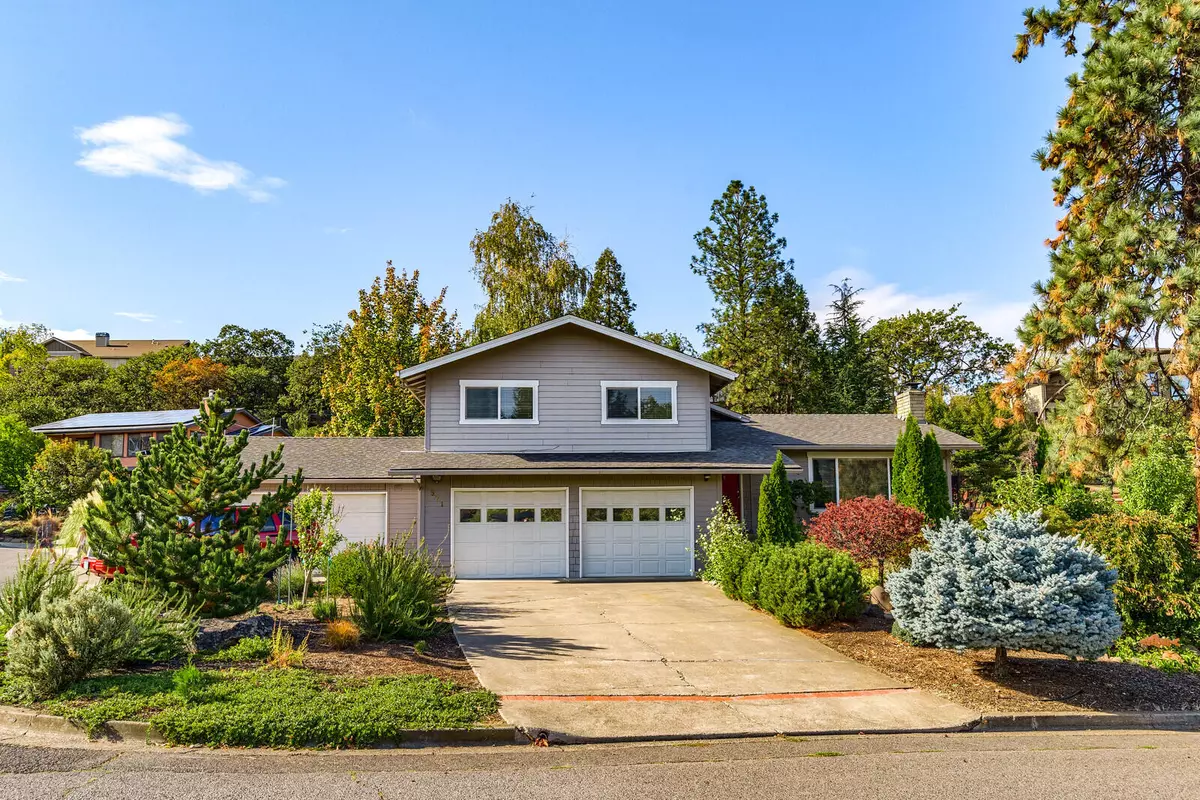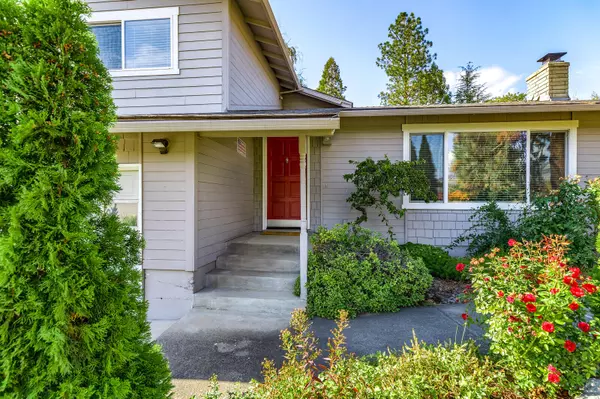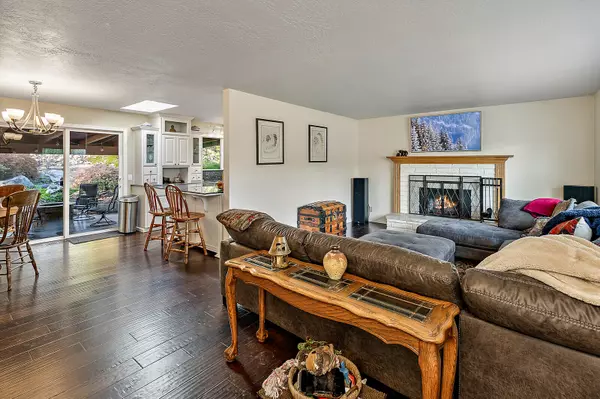$488,000
$489,000
0.2%For more information regarding the value of a property, please contact us for a free consultation.
571 Oak Knoll DR Ashland, OR 97520
3 Beds
2 Baths
1,632 SqFt
Key Details
Sold Price $488,000
Property Type Single Family Home
Sub Type Single Family Residence
Listing Status Sold
Purchase Type For Sale
Square Footage 1,632 sqft
Price per Sqft $299
Subdivision Greensprings Subdivision Extension No 1
MLS Listing ID 220133796
Sold Date 12/20/21
Style Contemporary
Bedrooms 3
Full Baths 2
Year Built 1971
Annual Tax Amount $4,284
Lot Size 0.300 Acres
Acres 0.3
Lot Dimensions 0.3
Property Description
Beautifully situated home on a large, stunning .3 acre lot featuring gardens of ornamental & fruit trees, beautiful shrubs & berries, grapes & flowers galore + a raised garden bed for your herbs/veggies. The 1,632SF, 3BR/2BA home offers a 4 car garage & ample off-street parking for your RV, boats & guests! This light & bright home features an updated kitchen/dining area overlooking the beautiful (fully fenced) backyard w/direct access to the large covered patio. A gas line was run to accommodate the new gas range & the cabinetry was recently painted! A cozy family room area offers large windows & a wood-burning fireplace. The current owners have upgraded the irrigation system to include a full drip system throughout the property for water conservation. New engineered wood flooring has been installed throughout. New custom, metal stair railings too! This is a wonderful neighborhood near the YMCA, Oak Knoll Golf Course, Emigrant Lake, Shopping & Bellview Elementary.
Location
State OR
County Jackson
Community Greensprings Subdivision Extension No 1
Direction From Siskiyou Blvd, Hwy 99 heading SE, turn left on Crowson Road, then left on Oak Knoll Drive, If traveling from E. Main Street or Ashland Street, take a right on Oak Knoll Drive.
Interior
Interior Features Breakfast Bar, Fiberglass Stall Shower, Granite Counters, Shower/Tub Combo
Heating Forced Air, Heat Pump, Natural Gas
Cooling Central Air, Heat Pump
Fireplaces Type Living Room, Wood Burning
Fireplace Yes
Window Features Double Pane Windows,Skylight(s),Vinyl Frames
Exterior
Exterior Feature Patio
Garage Attached, Concrete, Driveway, Garage Door Opener
Garage Spaces 4.0
Roof Type Composition
Total Parking Spaces 4
Garage Yes
Building
Lot Description Drip System, Fenced, Garden, Landscaped, Smart Irrigation, Sprinklers In Rear
Entry Level Multi/Split
Foundation Concrete Perimeter
Water Public
Architectural Style Contemporary
Structure Type Frame
New Construction No
Schools
High Schools Ashland High
Others
Senior Community No
Tax ID 10117627
Security Features Carbon Monoxide Detector(s),Smoke Detector(s)
Acceptable Financing Cash, Conventional, VA Loan
Listing Terms Cash, Conventional, VA Loan
Special Listing Condition Standard
Read Less
Want to know what your home might be worth? Contact us for a FREE valuation!

Our team is ready to help you sell your home for the highest possible price ASAP







