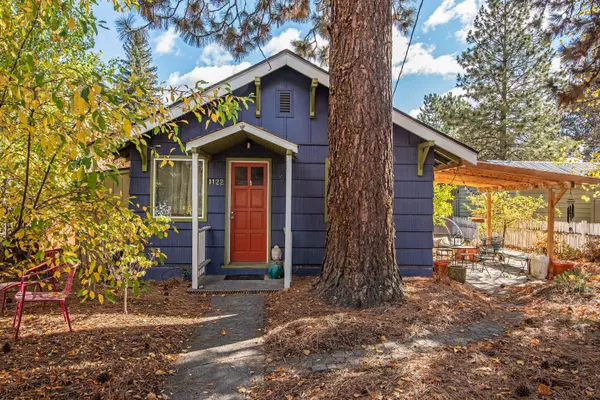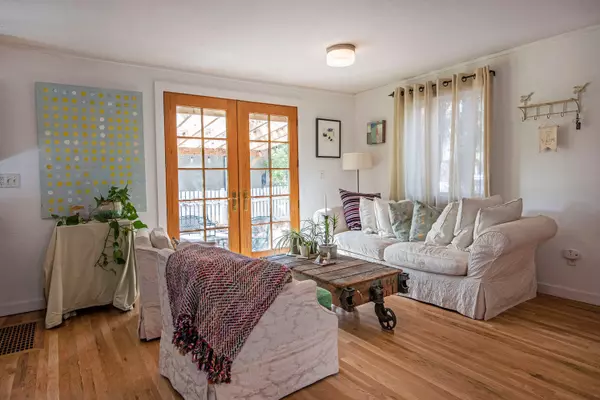$710,000
$699,900
1.4%For more information regarding the value of a property, please contact us for a free consultation.
1122 Union ST Bend, OR 97703
3 Beds
1 Bath
996 SqFt
Key Details
Sold Price $710,000
Property Type Single Family Home
Sub Type Single Family Residence
Listing Status Sold
Purchase Type For Sale
Square Footage 996 sqft
Price per Sqft $712
Subdivision Boulevard
MLS Listing ID 220133684
Sold Date 12/03/21
Style Cottage/Bungalow
Bedrooms 3
Full Baths 1
Year Built 1919
Annual Tax Amount $2,220
Lot Size 4,791 Sqft
Acres 0.11
Lot Dimensions 0.11
Property Description
Single level Bungalow with an ideal west side Bend location close to Drake Park, downtown, Deschutes River, Old Mill and the Galveston Corridor. The kitchen and living room provide a great room feel complete with woodstove warmth or pass through French doors to an outdoor covered patio. The three bedrooms offer flexibility with one located off the living room and two in the back of the home, one could make a great office with a deck leading out to the backyard. The fenced and private yard has several raised beds for gardening, covered wood storage and a shed for tools. Garage has been converted to an artist studio enhanced with sink, workbench and a gas stove. The garage could be potentially converted to an ADU, a place to park your car and store your toys, or left as a work space. Come see a charming home with a perfect Bend location in a desirable and established neighborhood.
Location
State OR
County Deschutes
Community Boulevard
Rooms
Basement None
Interior
Interior Features Shower/Tub Combo, Tile Counters, Tile Shower
Heating Forced Air, Natural Gas, Wood
Cooling None
Fireplaces Type Living Room, Wood Burning
Fireplace Yes
Window Features Double Pane Windows,Vinyl Frames
Exterior
Exterior Feature Deck, Patio
Garage Alley Access, Detached, Heated Garage, On Street
Garage Spaces 2.0
Roof Type Composition
Total Parking Spaces 2
Garage Yes
Building
Lot Description Fenced, Garden, Level, Wooded
Entry Level One
Foundation Concrete Perimeter
Water Backflow Domestic, Public
Architectural Style Cottage/Bungalow
Structure Type Frame
New Construction No
Schools
High Schools Summit High
Others
Senior Community No
Tax ID 102419
Security Features Carbon Monoxide Detector(s),Smoke Detector(s)
Acceptable Financing Cash
Listing Terms Cash
Special Listing Condition Standard
Read Less
Want to know what your home might be worth? Contact us for a FREE valuation!

Our team is ready to help you sell your home for the highest possible price ASAP







