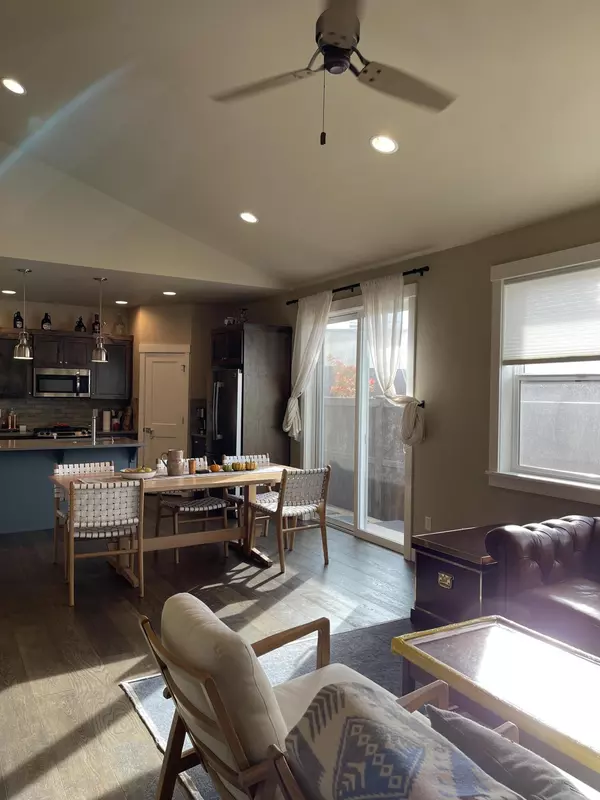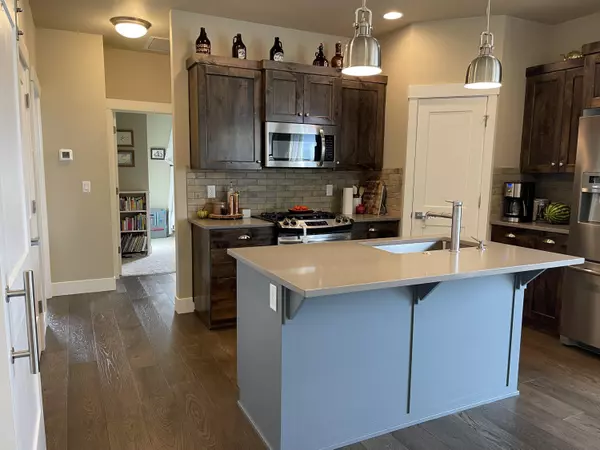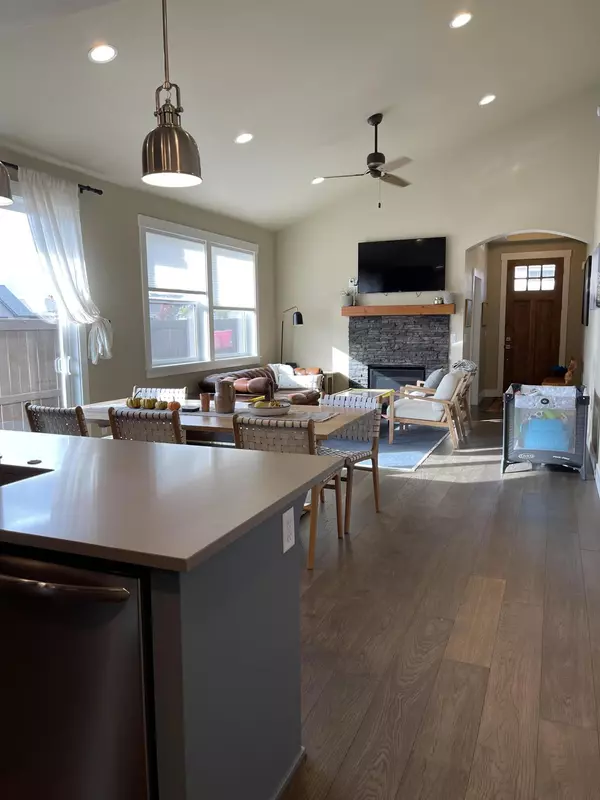$454,900
$454,900
For more information regarding the value of a property, please contact us for a free consultation.
4170 Coyote AVE Redmond, OR 97756
3 Beds
2 Baths
1,300 SqFt
Key Details
Sold Price $454,900
Property Type Single Family Home
Sub Type Single Family Residence
Listing Status Sold
Purchase Type For Sale
Square Footage 1,300 sqft
Price per Sqft $349
Subdivision Prairie Crossing
MLS Listing ID 220133510
Sold Date 11/24/21
Style Northwest,Traditional
Bedrooms 3
Full Baths 2
HOA Fees $74
Year Built 2018
Annual Tax Amount $2,875
Lot Size 3,484 Sqft
Acres 0.08
Lot Dimensions 0.08
Property Description
This beautiful Laramie floorplan is a single level, 1300 sqft, 3 bed 2 bath home located in the desired community of Prairie Crossing. The home features an open floor plan with vaulted ceilings, quartz counters, hardwood floors and has luxury-inspired touches. This home lives much bigger than its square-footage. Breathtaking mountain views from inside and out of the home. Fully landscaped and fenced with sprinkler system, pavers, retaining wall, garden, outdoor lighting, central AC, tankless water heater with recirculating pump, garage shelving, epoxy garage floor, energy efficient and Earth Advantage Certified. You will not want to miss this exceptional home.
Location
State OR
County Deschutes
Community Prairie Crossing
Direction From SW Canal turn West onto SW Badger Ave, turn South onto SW 42nd follow until stop sign turn East onto SW Coyote - First house on the South side of the street.
Rooms
Basement None
Interior
Interior Features Breakfast Bar, Ceiling Fan(s), Kitchen Island, Linen Closet, Open Floorplan, Pantry, Primary Downstairs, Solid Surface Counters, Tile Shower, Vaulted Ceiling(s), Walk-In Closet(s)
Heating ENERGY STAR Qualified Equipment, Forced Air, Natural Gas
Cooling Central Air, ENERGY STAR Qualified Equipment, Whole House Fan
Fireplaces Type Family Room, Gas, Great Room, Living Room
Fireplace Yes
Window Features ENERGY STAR Qualified Windows
Exterior
Exterior Feature Patio
Garage Asphalt, Attached, Concrete, Driveway, Garage Door Opener, On Street
Garage Spaces 1.0
Community Features Park, Trail(s)
Amenities Available Landscaping, Park, Trail(s)
Roof Type Composition,Metal
Accessibility Accessible Bedroom, Accessible Closets, Accessible Doors, Accessible Full Bath, Accessible Hallway(s), Accessible Kitchen
Total Parking Spaces 1
Garage Yes
Building
Lot Description Corner Lot, Drip System, Fenced, Garden, Landscaped, Level, Native Plants, Sprinkler Timer(s), Sprinklers In Rear, Xeriscape Landscape
Entry Level One
Foundation Stemwall
Builder Name COBC - Central Oregon Building Company
Water Public
Architectural Style Northwest, Traditional
Structure Type Frame
New Construction No
Schools
High Schools Ridgeview High
Others
Senior Community No
Tax ID 277263
Security Features Carbon Monoxide Detector(s),Smoke Detector(s)
Acceptable Financing Cash, Conventional, FHA, USDA Loan, VA Loan
Listing Terms Cash, Conventional, FHA, USDA Loan, VA Loan
Special Listing Condition Standard
Read Less
Want to know what your home might be worth? Contact us for a FREE valuation!

Our team is ready to help you sell your home for the highest possible price ASAP







