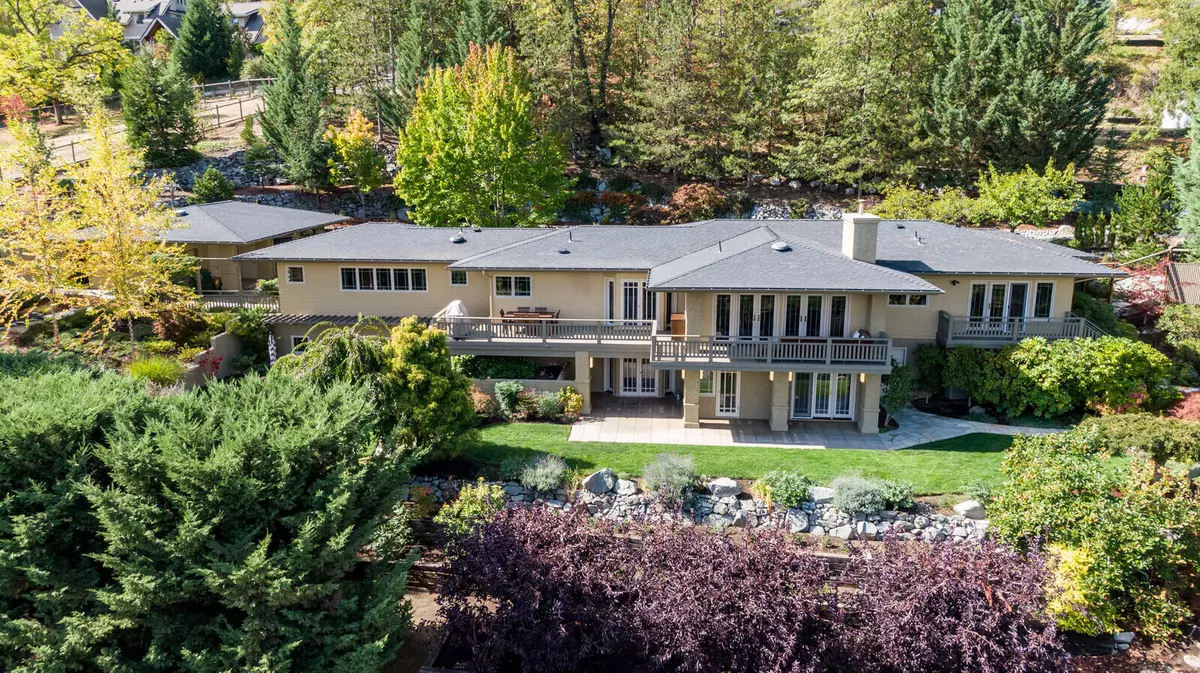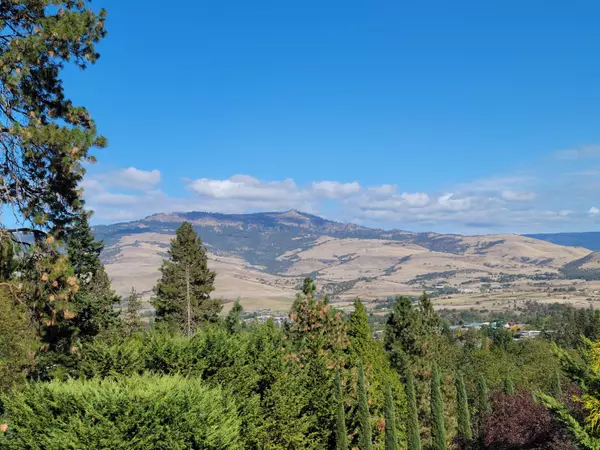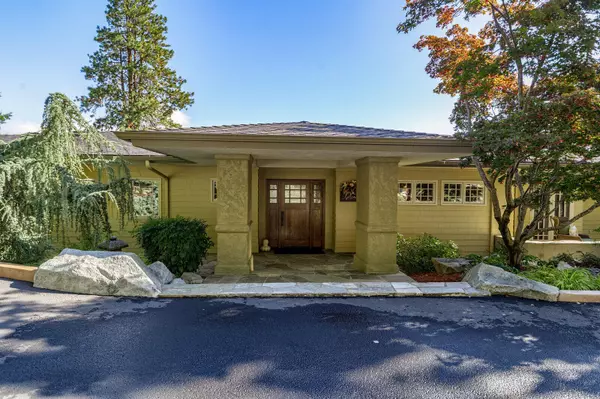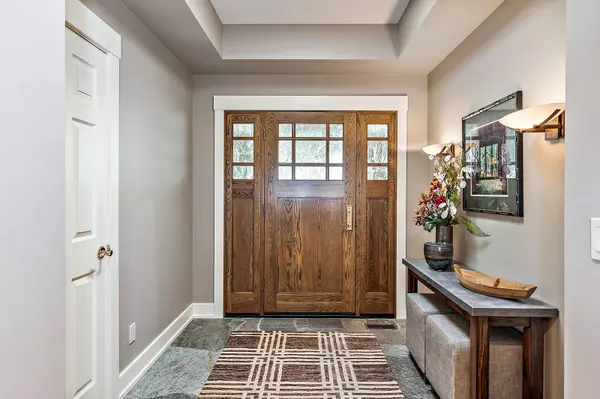$1,668,000
$1,569,000
6.3%For more information regarding the value of a property, please contact us for a free consultation.
162 Alnut ST Ashland, OR 97520
4 Beds
4 Baths
4,201 SqFt
Key Details
Sold Price $1,668,000
Property Type Single Family Home
Sub Type Single Family Residence
Listing Status Sold
Purchase Type For Sale
Square Footage 4,201 sqft
Price per Sqft $397
MLS Listing ID 220133430
Sold Date 11/12/21
Style Contemporary,Prairie
Bedrooms 4
Full Baths 3
Half Baths 1
Year Built 1992
Annual Tax Amount $10,750
Lot Size 1.000 Acres
Acres 1.0
Lot Dimensions 1.0
Property Sub-Type Single Family Residence
Property Description
Incredible views and all your main living on one level!! This stunning home is situated high above Ashland on a one-acre oasis of beautiful landscaping, walkways, patios, and pergolas. It feels peaceful and rural, yet it's only a short distance to Lithia Park and downtown Ashland venues. Everything has been updated to exactingly high standard by the owners. From Cat 6 ethernet to top of the line appliances, French doors everywhere to stunning hardwood throughout. It has floor to ceiling windows in the living room which accesses the deck where you can enjoy the stunning views. The entire house is open and bright. Three water sources, City water, a well and TID irrigation. City sewer. Some of Ashland's best trails are right outside your front door, and it is on a one-way street. Lots of extra parking at the house for guests.
Location
State OR
County Jackson
Direction From downtown Ashland, take Granite St to right turn on Nutley. Left on Alnutt. House is 4th one on the left. No parking on the street, use one of the 3 spots at top of the driveway.
Rooms
Basement Daylight, Finished
Interior
Interior Features Breakfast Bar, Built-in Features, Central Vacuum, Double Vanity, Enclosed Toilet(s), Granite Counters, In-Law Floorplan, Kitchen Island, Laminate Counters, Linen Closet, Open Floorplan, Pantry, Smart Thermostat, Soaking Tub, Tile Counters, Tile Shower, Walk-In Closet(s), Wet Bar, Wired for Data, Wired for Sound
Heating ENERGY STAR Qualified Equipment, Forced Air, Heat Pump, Natural Gas, Radiant, Zoned
Cooling Central Air, ENERGY STAR Qualified Equipment, Whole House Fan, Zoned
Fireplaces Type Gas, Living Room
Fireplace Yes
Window Features Storm Window(s),Wood Frames
Exterior
Exterior Feature Courtyard, Deck, Patio
Parking Features Asphalt, Detached, Driveway, Garage Door Opener
Garage Spaces 2.0
Community Features Trail(s)
Roof Type Composition
Accessibility Smart Technology
Total Parking Spaces 2
Garage Yes
Building
Lot Description Drip System, Fenced, Garden, Landscaped, Level, Native Plants, Rock Outcropping, Sloped, Smart Irrigation, Sprinkler Timer(s), Sprinklers In Front, Sprinklers In Rear, Xeriscape Landscape
Entry Level Two
Foundation Concrete Perimeter
Water Private, Public, Well
Architectural Style Contemporary, Prairie
Structure Type Frame
New Construction No
Schools
High Schools Ashland High
Others
Senior Community No
Tax ID 1-0594960
Security Features Carbon Monoxide Detector(s),Smoke Detector(s)
Acceptable Financing Cash, Conventional
Listing Terms Cash, Conventional
Special Listing Condition Standard
Read Less
Want to know what your home might be worth? Contact us for a FREE valuation!

Our team is ready to help you sell your home for the highest possible price ASAP






