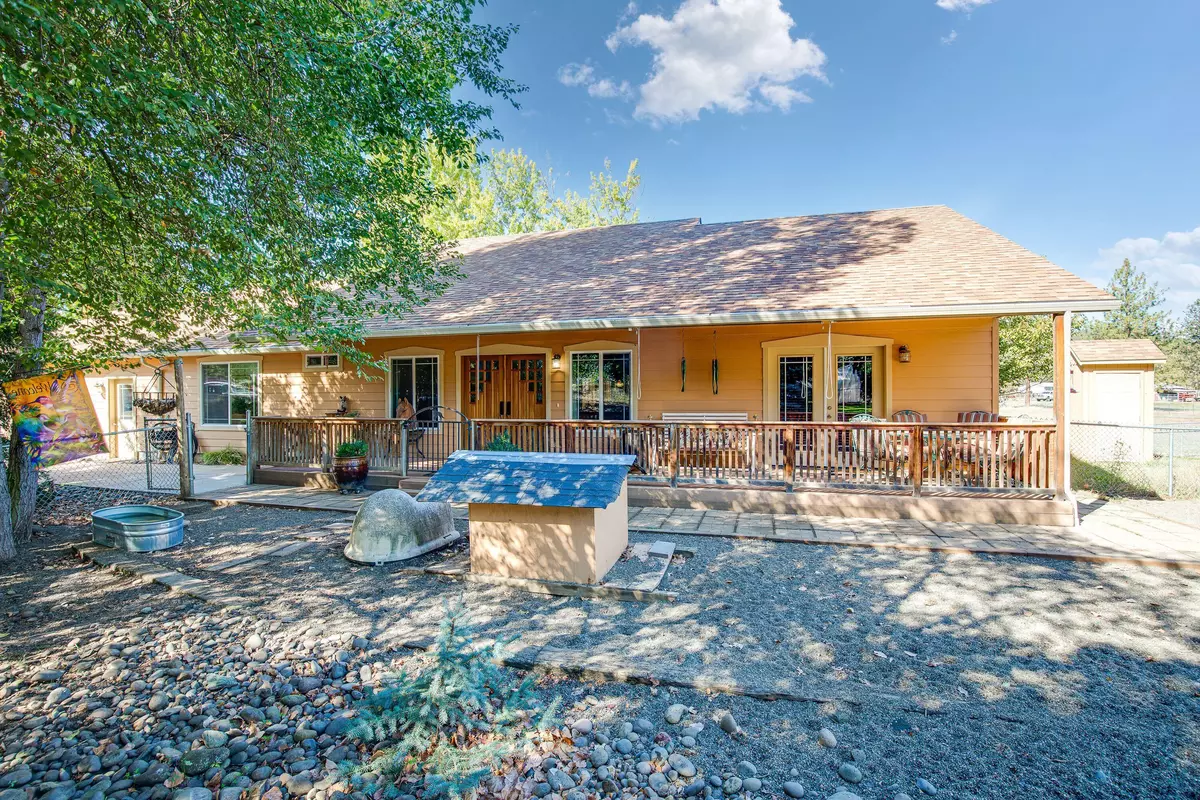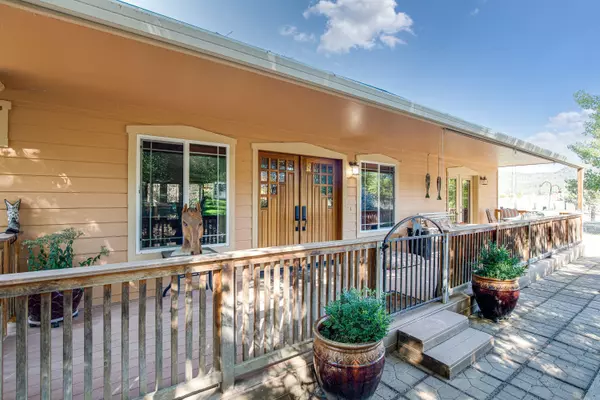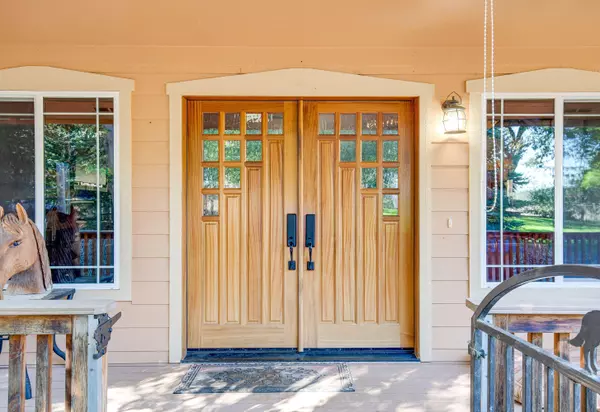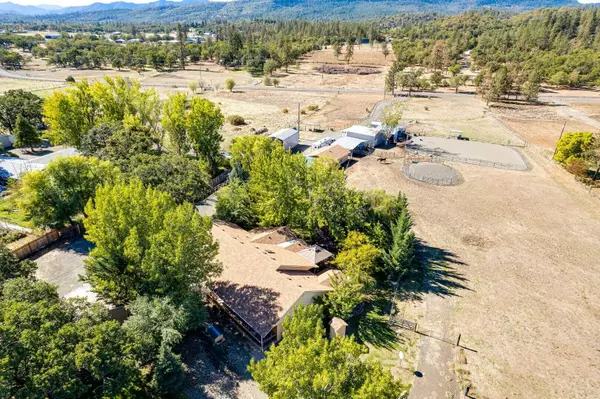$753,000
$770,000
2.2%For more information regarding the value of a property, please contact us for a free consultation.
15638 Jones RD White City, OR 97503
3 Beds
2 Baths
2,324 SqFt
Key Details
Sold Price $753,000
Property Type Single Family Home
Sub Type Single Family Residence
Listing Status Sold
Purchase Type For Sale
Square Footage 2,324 sqft
Price per Sqft $324
MLS Listing ID 220133408
Sold Date 01/19/22
Style Ranch
Bedrooms 3
Full Baths 2
Year Built 2008
Annual Tax Amount $2,870
Lot Size 4.840 Acres
Acres 4.84
Lot Dimensions 4.84
Property Description
Grab a piece of the Oregon Dream! Beautiful gated horse property featuring 4.8 acres w/ 2324 sq ft. 3 bedroom, 2 bath home blt n 2008! Huge open kit. w/SS appliances, granite cntrs w/gorgeous tile backsplash, pantry & island w/hrdw floors connects to lrg living rm & to dining area w-French drs to HUGE covered deck. Spacious mstr suite w-French dr to rear yd, dbl hammered nickel sinks,quartz shower ,heated floor, lrg walk-n closet. Big exercise/fam. rm, lrg laundry. Perfect equestrian set up w/open air arena & a wonderful 5 stall barn, tack rm & washer/dryer & hot water wash for horses, fenced/cross fenced, rv/equip bld., pull/thru hay storage, 2rd storage bld, frame shop w/220amp & 2 garage drs., additional horse equip shelters. Rear yard rv/equip. bld. Kennel/shelter area, green house, sep. chain link fenced yard. Circular dr-easy turn around for trailers. Home surrounded by mature trees & is at rear of parcel for complete privacy. Excellent well-100+ gal/min when drilled. RR-5 zoned.
Location
State OR
County Jackson
Direction Antioch Road to East (right) on Beagle Road. North (left) on Jones Road. On right after Sweet Lane.
Interior
Interior Features Bidet, Breakfast Bar, Ceiling Fan(s), Double Vanity, Granite Counters, Kitchen Island, Open Floorplan, Pantry, Primary Downstairs, Shower/Tub Combo, Solar Tube(s), Stone Counters, Tile Shower, Vaulted Ceiling(s), Walk-In Closet(s)
Heating Electric, Heat Pump
Cooling Central Air, Heat Pump
Window Features Double Pane Windows,ENERGY STAR Qualified Windows,Skylight(s),Vinyl Frames
Exterior
Exterior Feature Deck, Patio, RV Hookup
Parking Features Concrete, Driveway, Garage Door Opener, Gated
Garage Spaces 2.0
Roof Type Composition
Total Parking Spaces 2
Garage Yes
Building
Lot Description Fenced, Garden, Landscaped, Level
Entry Level One
Foundation Concrete Perimeter, Stemwall
Water Well
Architectural Style Ranch
Structure Type Frame
New Construction No
Schools
High Schools Crater High
Others
Senior Community No
Tax ID 10151807
Security Features Carbon Monoxide Detector(s),Smoke Detector(s)
Acceptable Financing Cash, Conventional
Listing Terms Cash, Conventional
Special Listing Condition Standard
Read Less
Want to know what your home might be worth? Contact us for a FREE valuation!

Our team is ready to help you sell your home for the highest possible price ASAP







