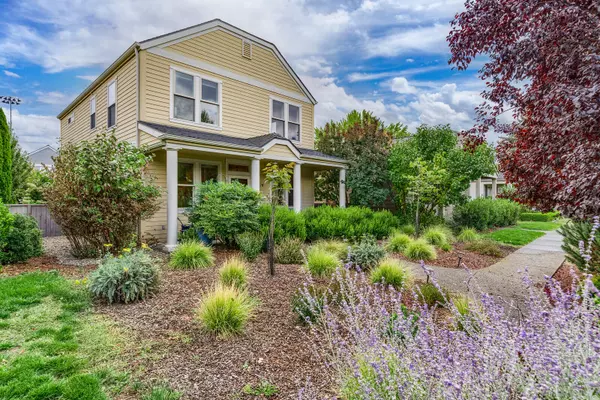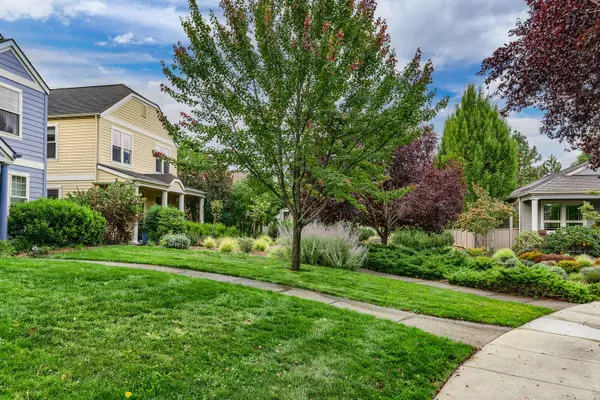$549,900
$549,900
For more information regarding the value of a property, please contact us for a free consultation.
470 Clinton ST Ashland, OR 97520
4 Beds
3 Baths
1,840 SqFt
Key Details
Sold Price $549,900
Property Type Single Family Home
Sub Type Single Family Residence
Listing Status Sold
Purchase Type For Sale
Square Footage 1,840 sqft
Price per Sqft $298
Subdivision River Walk Subdivision
MLS Listing ID 220133373
Sold Date 11/22/21
Style Craftsman
Bedrooms 4
Full Baths 2
Half Baths 1
HOA Fees $65
Year Built 2003
Annual Tax Amount $5,205
Lot Size 3,484 Sqft
Acres 0.08
Lot Dimensions 0.08
Property Description
Cheerful & Bright 2-Story Home privately situated in a wonderful neighborhood. Covered front porch entry, natural light and comfort await you in this spacious 4-bed- 2 and ½ bath Riverwalk home. Tall ceilings, cozy gas fireplace & flexible floor plan. Open galley style kitchen w/breakfast bar, stainless appliances & sizable pantry. Dining area opens to a sweet, enclosed patio, perfect for alfresco dining. Main level den or fourth bedroom. Second level relaxing primary bedroom suite with enchanting rooftop deck. 2-additional bedrooms and full bath. Attractive mature landscaping w/automatic drip irrigation. Double-car garage with alley access. Great Ashland neighborhood close to the Nature Park, ball fields, bike paths & easy access to downtown. Visit soon!
Location
State OR
County Jackson
Community River Walk Subdivision
Direction N. Mountain to Briscoe, left on Clinton. Sidewalk to 470 is on the left as Clinton Street curves.
Interior
Interior Features Breakfast Bar, Ceiling Fan(s), Fiberglass Stall Shower, Laminate Counters, Pantry, Shower/Tub Combo, Walk-In Closet(s), Wired for Sound
Heating Forced Air, Natural Gas
Cooling Central Air
Fireplaces Type Gas, Living Room
Fireplace Yes
Window Features Double Pane Windows,Vinyl Frames
Exterior
Exterior Feature Deck, Patio
Garage Alley Access, Garage Door Opener
Garage Spaces 2.0
Amenities Available Other
Roof Type Composition
Total Parking Spaces 2
Garage Yes
Building
Lot Description Drip System, Fenced, Landscaped, Level
Entry Level Two
Foundation Concrete Perimeter
Builder Name Morgan Pacific
Water Public
Architectural Style Craftsman
Structure Type Frame
New Construction No
Schools
High Schools Ashland High
Others
Senior Community No
Tax ID 10076322
Security Features Carbon Monoxide Detector(s),Smoke Detector(s)
Acceptable Financing Cash, Conventional
Listing Terms Cash, Conventional
Special Listing Condition Standard
Read Less
Want to know what your home might be worth? Contact us for a FREE valuation!

Our team is ready to help you sell your home for the highest possible price ASAP







