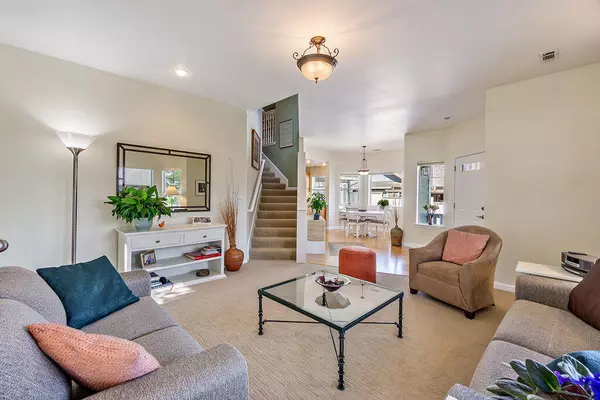$640,000
$610,000
4.9%For more information regarding the value of a property, please contact us for a free consultation.
251 Village Park DR Ashland, OR 97520
3 Beds
2 Baths
2,080 SqFt
Key Details
Sold Price $640,000
Property Type Single Family Home
Sub Type Single Family Residence
Listing Status Sold
Purchase Type For Sale
Square Footage 2,080 sqft
Price per Sqft $307
Subdivision Ashland Village Subdivision
MLS Listing ID 220133341
Sold Date 11/15/21
Style Contemporary,Craftsman
Bedrooms 3
Full Baths 2
HOA Fees $400
Year Built 1997
Annual Tax Amount $4,687
Lot Size 4,356 Sqft
Acres 0.1
Lot Dimensions 0.1
Property Description
Such a great home in Ashland Village! Beautifully maintained and elegantly livable with all essentials and the primary bedroom on the main level. Bonus room and office/bedroom upstairs. Lots of natural light inside and lovely landscaping in the private fenced yard with open patio and covered sitting area. The lot is ideally situated with landscaped open space on two sides. Some of the home's upgrades include new roof and screened gutters in 2019, replaced water heater, remodeled bathrooms, natural, neutral carpets. Laminate flooring in dining room, hardwood in kitchen and hall. Cement based (hardie plank type) exterior siding. Conveniently close to downtown, also close to North Mountain Park Nature Center, a playground, schools and bike path.
Location
State OR
County Jackson
Community Ashland Village Subdivision
Direction From East Main down N Mountain, right on Village Green to Village Park OR East Main to Fordyce to Munson to Village Park.
Rooms
Basement None
Interior
Interior Features Ceiling Fan(s), Linen Closet, Open Floorplan, Solid Surface Counters, Tile Shower, Vaulted Ceiling(s), Walk-In Closet(s)
Heating Forced Air, Natural Gas
Cooling Central Air, Heat Pump, Whole House Fan
Window Features Double Pane Windows,Vinyl Frames
Exterior
Exterior Feature Patio
Parking Features Attached, Driveway, Garage Door Opener
Garage Spaces 1.0
Community Features Short Term Rentals Not Allowed
Amenities Available Landscaping
Roof Type Composition
Total Parking Spaces 1
Garage Yes
Building
Lot Description Drip System, Fenced, Landscaped, Level, Native Plants, Sprinkler Timer(s), Sprinklers In Front, Sprinklers In Rear
Entry Level Two
Foundation Concrete Perimeter
Builder Name Mtn Park Development
Water Public
Architectural Style Contemporary, Craftsman
Structure Type Frame
New Construction No
Schools
High Schools Ashland High
Others
Senior Community No
Tax ID 1-0893681
Security Features Carbon Monoxide Detector(s),Smoke Detector(s)
Acceptable Financing Cash, Conventional
Listing Terms Cash, Conventional
Special Listing Condition Standard
Read Less
Want to know what your home might be worth? Contact us for a FREE valuation!

Our team is ready to help you sell your home for the highest possible price ASAP







