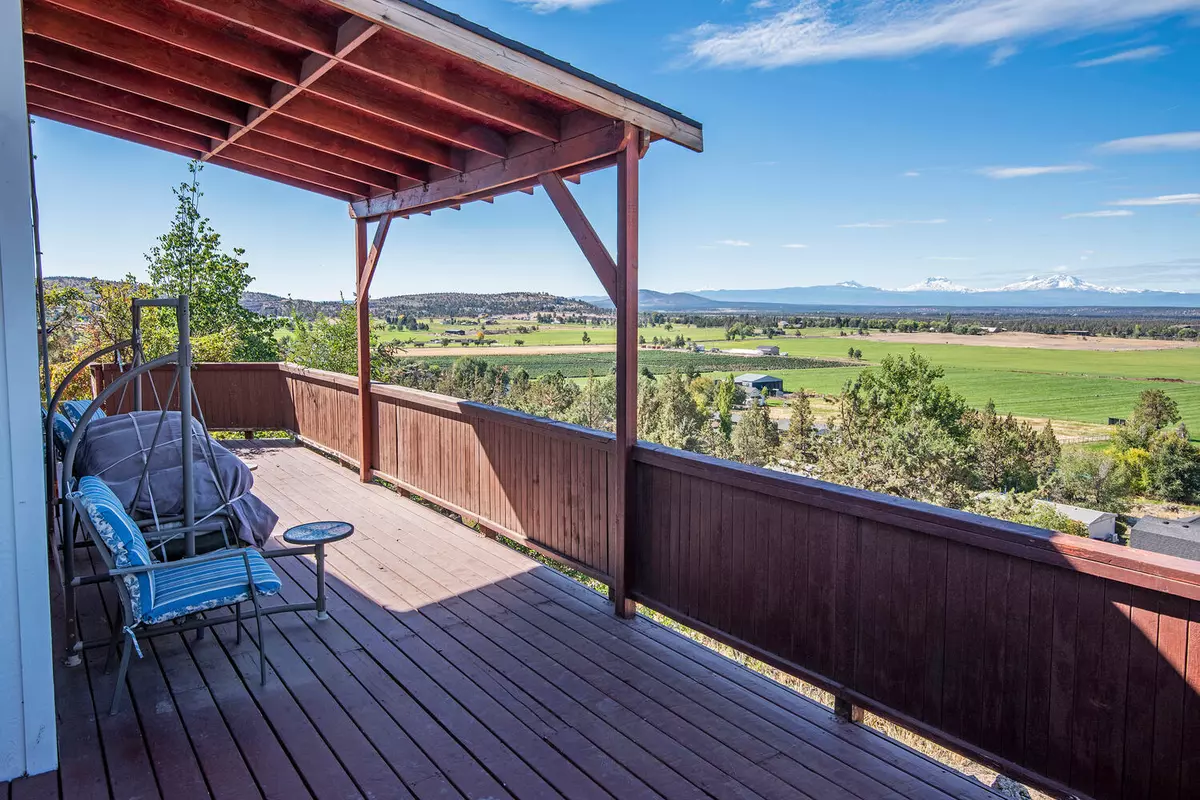$385,000
$384,900
For more information regarding the value of a property, please contact us for a free consultation.
8767 3rd ST Terrebonne, OR 97760
3 Beds
3 Baths
1,956 SqFt
Key Details
Sold Price $385,000
Property Type Manufactured Home
Sub Type Manufactured On Land
Listing Status Sold
Purchase Type For Sale
Square Footage 1,956 sqft
Price per Sqft $196
Subdivision Hillman
MLS Listing ID 220133255
Sold Date 02/04/22
Style Other
Bedrooms 3
Full Baths 2
Half Baths 1
Year Built 2004
Annual Tax Amount $840
Lot Size 7,405 Sqft
Acres 0.17
Lot Dimensions 0.17
Property Description
Beautiful unobstructed mountain views with gorgeous sunsets! Spacious light and airy 3 bed 2 bath home with great room concept, living room, vaulted ceilings, open kitchen with eating area and breakfast bar seating, ample cabinet space and pantry. Laundry room with W/D and shelving. Master bath with double vanity and large walk- in shower, soaker tub. Tile floor in the kitchen and entry way. Heat pump with A/C. Large deck with mountain views and plenty of space for comfy chairs and that morning coffee. Fenced and gated patio with views and room for your favorite flowers. Garden shed/storage. Separate insulated office/work space with power, internet. Included - two additional lots with this property, and knowing nothing will block your view. Close to town, grocery store, restraunt, post office and HWY 97.
Location
State OR
County Deschutes
Community Hillman
Direction From HWY 97 turn on C Ave. - Right onto 5th - Left onto 4th - Left onto F Ave. - Left on 3rd St - 2nd house on the right.
Rooms
Basement None
Interior
Interior Features Breakfast Bar, Ceiling Fan(s), Double Vanity, Dual Flush Toilet(s), Fiberglass Stall Shower, Laminate Counters, Open Floorplan, Pantry, Primary Downstairs, Shower/Tub Combo, Soaking Tub, Solar Tube(s), Vaulted Ceiling(s)
Heating Electric, Forced Air, Heat Pump
Cooling Central Air, Heat Pump, Whole House Fan
Window Features Double Pane Windows,Vinyl Frames
Exterior
Exterior Feature Deck, Patio
Parking Features Driveway, Gravel, No Garage
Roof Type Composition
Garage No
Building
Lot Description Fenced, Landscaped, Native Plants
Entry Level One
Foundation Block
Builder Name Fleetwood
Water Public
Architectural Style Other
Structure Type Manufactured House
New Construction No
Schools
High Schools Redmond High
Others
Senior Community No
Tax ID 246963
Security Features Carbon Monoxide Detector(s),Smoke Detector(s)
Acceptable Financing Cash, Conventional, FHA, VA Loan
Listing Terms Cash, Conventional, FHA, VA Loan
Special Listing Condition Probate Listing
Read Less
Want to know what your home might be worth? Contact us for a FREE valuation!

Our team is ready to help you sell your home for the highest possible price ASAP






