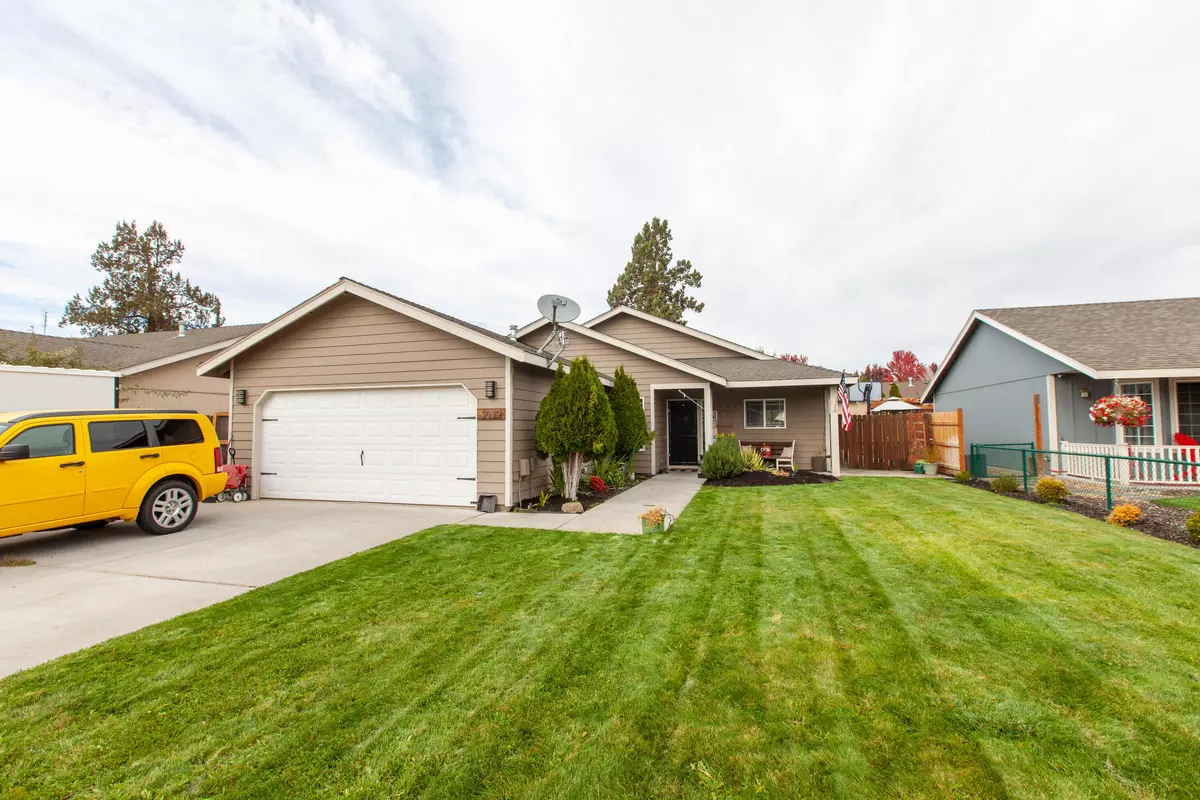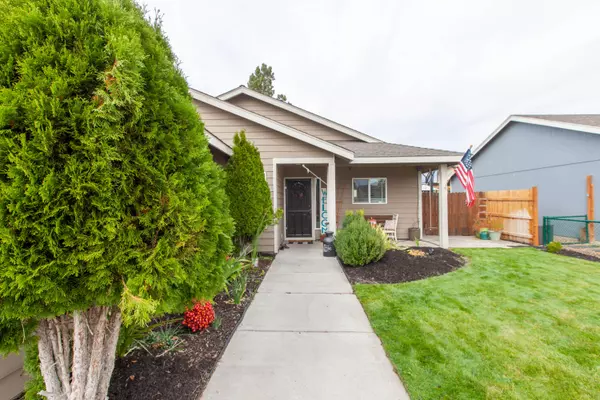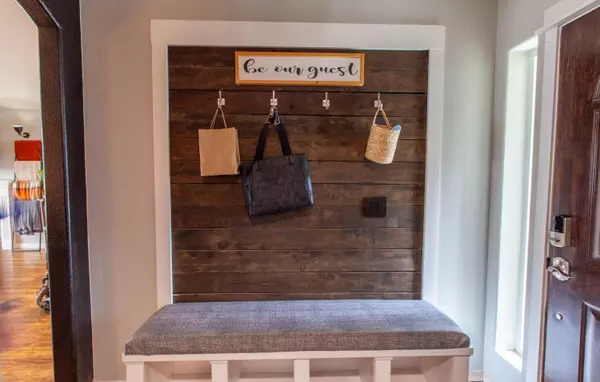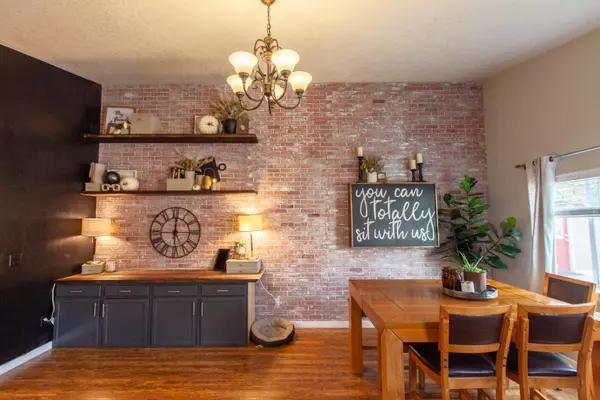$410,000
$400,000
2.5%For more information regarding the value of a property, please contact us for a free consultation.
3029 Peridot AVE Redmond, OR 97756
3 Beds
2 Baths
1,340 SqFt
Key Details
Sold Price $410,000
Property Type Single Family Home
Sub Type Single Family Residence
Listing Status Sold
Purchase Type For Sale
Square Footage 1,340 sqft
Price per Sqft $305
Subdivision Obsidian Estate
MLS Listing ID 220133232
Sold Date 11/16/21
Style Ranch
Bedrooms 3
Full Baths 2
Year Built 2004
Annual Tax Amount $2,701
Lot Size 6,098 Sqft
Acres 0.14
Lot Dimensions 0.14
Property Sub-Type Single Family Residence
Property Description
Amazing three bedroom two bathroom starter home in beautiful SW Redmond. Vaulted ceilings with an open floorplan make this home feel bigger. Upgraded stone counters and refinished cabinets in the kitchen. Remodeled bathrooms and a giant faux brick wall in the living room with large refurbished barn wood floating shelves. Additional parking to fit your RVs, boats and trailers. Garage has extra storage shelves for added space and a large storage shed in the backyard. Backyard also has a large cement patio that wraps around the side of the home and a fully irrigated lawn with timers for grass and flower bed stations.
Location
State OR
County Deschutes
Community Obsidian Estate
Interior
Interior Features Ceiling Fan(s), Primary Downstairs, Shower/Tub Combo, Smart Locks, Smart Thermostat, Stone Counters, Vaulted Ceiling(s), Walk-In Closet(s)
Heating Forced Air, Natural Gas
Cooling None
Exterior
Exterior Feature Patio
Parking Features Attached, Concrete, Driveway, Garage Door Opener, RV Access/Parking
Garage Spaces 2.0
Roof Type Composition
Accessibility Smart Technology
Total Parking Spaces 2
Garage Yes
Building
Lot Description Sprinkler Timer(s), Sprinklers In Front, Sprinklers In Rear
Entry Level One
Foundation Stemwall
Water Public
Architectural Style Ranch
Structure Type Frame
New Construction No
Schools
High Schools Ridgeview High
Others
Senior Community No
Tax ID 240333
Security Features Smoke Detector(s)
Acceptable Financing Cash, Conventional, FHA, VA Loan
Listing Terms Cash, Conventional, FHA, VA Loan
Special Listing Condition Standard
Read Less
Want to know what your home might be worth? Contact us for a FREE valuation!

Our team is ready to help you sell your home for the highest possible price ASAP






