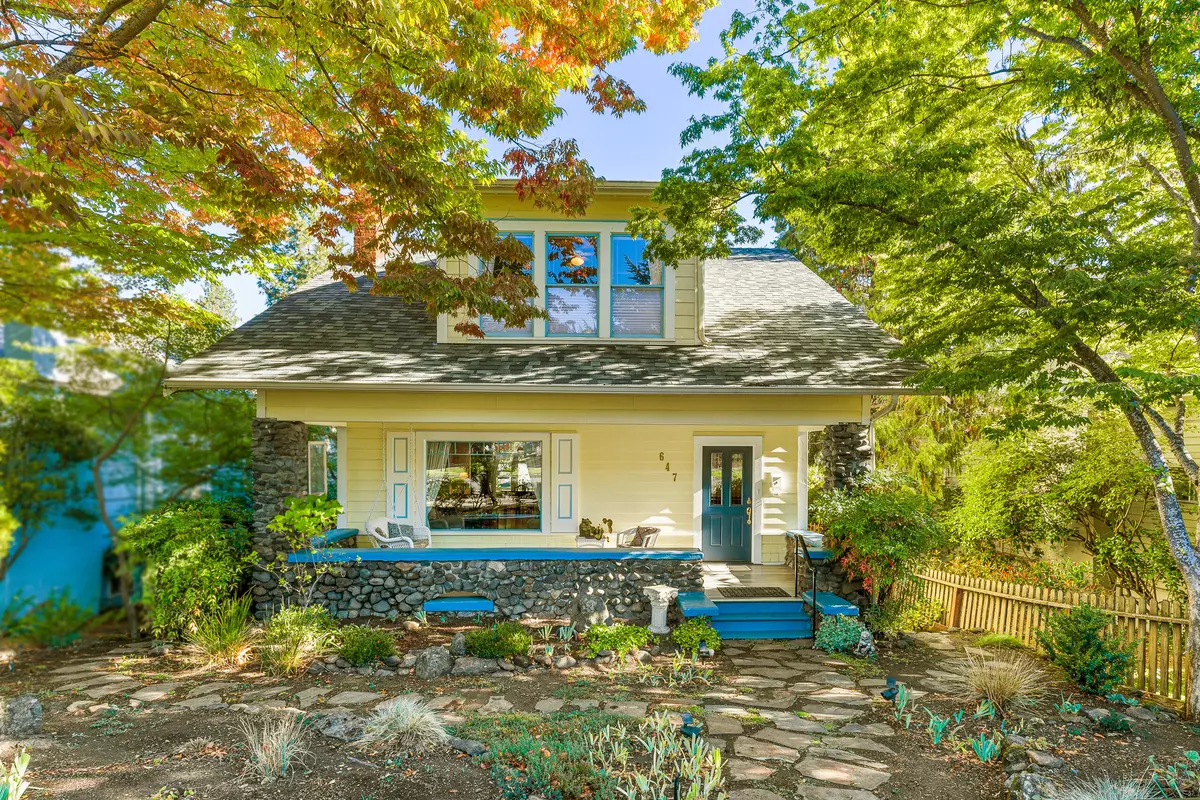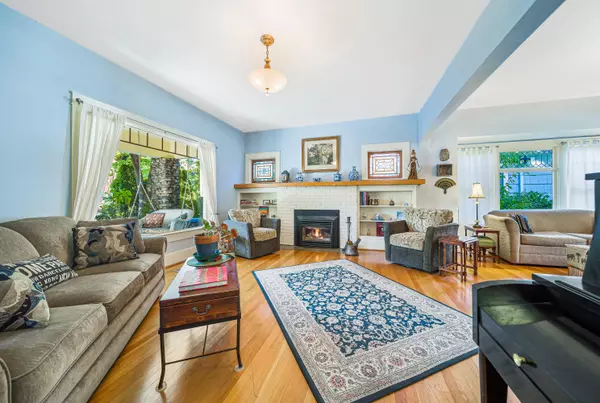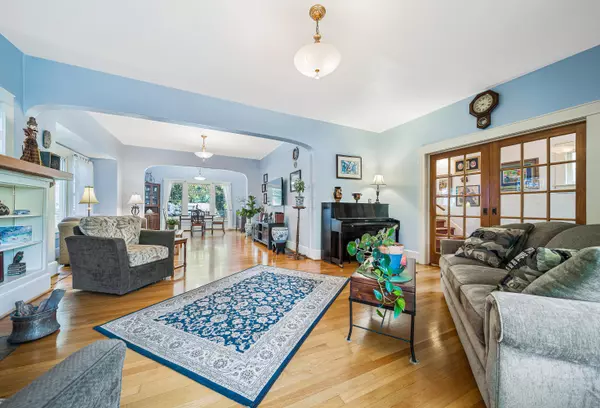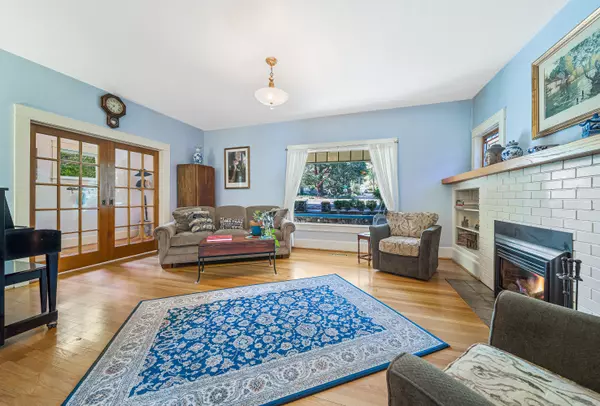$702,800
$700,000
0.4%For more information regarding the value of a property, please contact us for a free consultation.
647 Siskiyou BLVD Ashland, OR 97520
3 Beds
3 Baths
1,950 SqFt
Key Details
Sold Price $702,800
Property Type Single Family Home
Sub Type Single Family Residence
Listing Status Sold
Purchase Type For Sale
Square Footage 1,950 sqft
Price per Sqft $360
MLS Listing ID 220133080
Sold Date 11/08/21
Style Craftsman
Bedrooms 3
Full Baths 2
Half Baths 1
Year Built 1924
Annual Tax Amount $5,093
Lot Size 4,791 Sqft
Acres 0.11
Lot Dimensions 0.11
Property Description
Beautifully preserved and thoroughly upgraded vintage home with guest cottage, centrally located nearby shopping and restaurants. Major systems and efficiency improvements include a 50-year roof, new electrical and plumbing, additional insulation, central heat and air, and exterior siding. Period charm retained by original hardware, leaded glass windows, antique crystal lighting, and romantic archways. Main level features open-concept living and dining, gas fireplace with brick hearth and wood mantle, kitchen with abundant natural light, half-bath, and front porch — an unbeatable spot for Ashland parades! Upper level primary bedroom with walk-in closet, remodeled full bath with custom vanities and large shower, two additional bedrooms. Massive 832 SqFt lower level storage/workshop space with interior and exterior access. Private back deck, sauna, patio, mature trees and landscaping. Detached guest cottage with full bath. Three parking spots with paved alley access. Inquire for details!
Location
State OR
County Jackson
Direction Northbound side of Siskiyou Blvd between Morton St and Sherman St; same block as Safeway.
Rooms
Basement Exterior Entry, Full
Interior
Interior Features Ceiling Fan(s), Laminate Counters, Linen Closet, Open Floorplan, Pantry, Solar Tube(s), Tile Counters, Tile Shower, Walk-In Closet(s)
Heating Forced Air, Natural Gas
Cooling Central Air
Fireplaces Type Gas, Living Room
Fireplace Yes
Window Features Double Pane Windows,Skylight(s),Tinted Windows,Vinyl Frames,Wood Frames
Exterior
Exterior Feature Deck, Patio
Parking Features Alley Access, No Garage, On Street
Community Features Access to Public Lands, Gas Available, Park, Pickleball Court(s), Playground, Sport Court, Tennis Court(s), Trail(s)
Roof Type Composition
Garage No
Building
Lot Description Drip System, Fenced, Landscaped, Sprinkler Timer(s), Sprinklers In Front, Sprinklers In Rear
Entry Level Two
Foundation Stemwall
Water Public
Architectural Style Craftsman
Structure Type Frame
New Construction No
Schools
High Schools Ashland High
Others
Senior Community No
Tax ID 10063321
Security Features Carbon Monoxide Detector(s),Smoke Detector(s)
Acceptable Financing Cash, Conventional
Listing Terms Cash, Conventional
Special Listing Condition Standard
Read Less
Want to know what your home might be worth? Contact us for a FREE valuation!

Our team is ready to help you sell your home for the highest possible price ASAP







