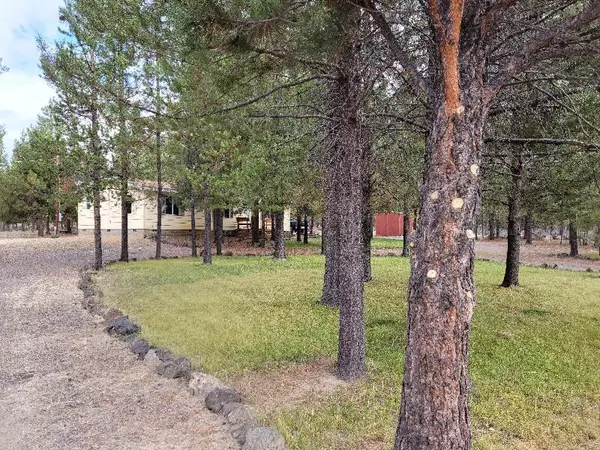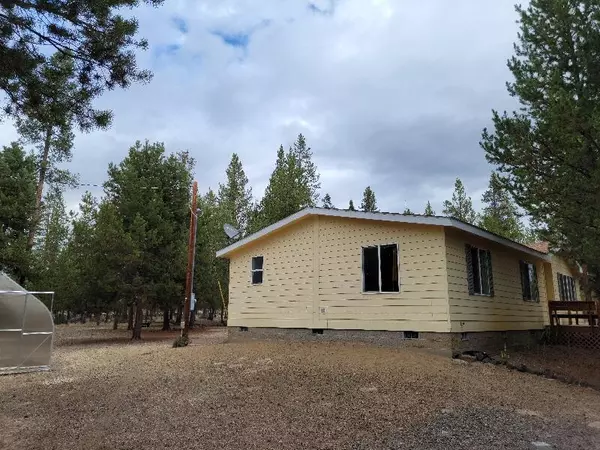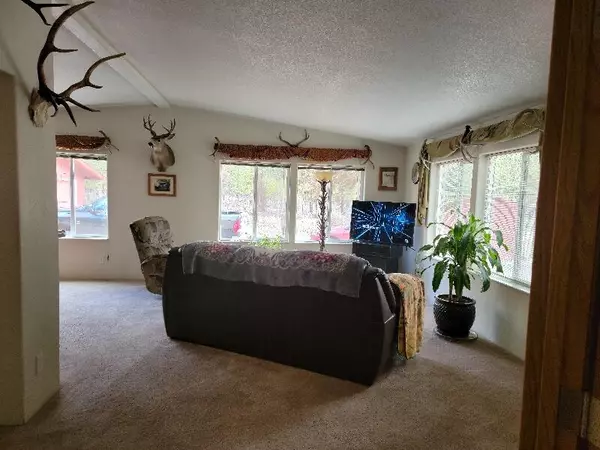$340,000
$339,500
0.1%For more information regarding the value of a property, please contact us for a free consultation.
11981 Burlwood DR La Pine, OR 97739
3 Beds
2 Baths
1,296 SqFt
Key Details
Sold Price $340,000
Property Type Manufactured Home
Sub Type Manufactured On Land
Listing Status Sold
Purchase Type For Sale
Square Footage 1,296 sqft
Price per Sqft $262
Subdivision Sun Forest Estates
MLS Listing ID 220133047
Sold Date 12/03/21
Style Traditional
Bedrooms 3
Full Baths 2
Year Built 2004
Annual Tax Amount $843
Lot Size 0.990 Acres
Acres 0.99
Lot Dimensions 0.99
Property Description
Nestled in the Pines and backs up to BLM property is this very clean, tidy and cozy home.
It features 3 bedrooms, 2 baths, vaulted ceiling, and a open floor concept in the Living/kitchen/dining room area. Central forced air. Sit on the back covered deck area and watch the abundant and beautiful wildlife stroll thru. The 20'x24' insulated single car garage also features a bonus room that could easily be a guest or mother-in-law quarter. Store your toys under the lean-to addition on the back side of the garage. The beautiful front yard has a underground sprinkler/timer system. A great 9'x13' greenhouse with automatic windows and solar system. And the 8'x8' tool shed has power to it. Easy access the property with the circle driveway. This home is ready and waiting for you to make all your central oregon dreams come true!
Location
State OR
County Klamath
Community Sun Forest Estates
Direction East on Hwy 31, turn right into Sun Forest Estates. Right on Greenwood Ave., left on Burlwood. home will be the first on the right side after turning.
Rooms
Basement None
Interior
Interior Features Breakfast Bar, Vaulted Ceiling(s), Walk-In Closet(s)
Heating Electric, Forced Air
Cooling None
Fireplaces Type Electric
Fireplace Yes
Exterior
Exterior Feature Deck
Parking Features Detached, Driveway, Gravel, Workshop in Garage
Garage Spaces 1.0
Community Features Short Term Rentals Allowed
Roof Type Asphalt
Total Parking Spaces 1
Garage Yes
Building
Lot Description Adjoins Public Lands, Landscaped, Level, Sprinkler Timer(s)
Entry Level One
Foundation Block
Water Well
Architectural Style Traditional
Structure Type Manufactured House
New Construction No
Schools
High Schools Gilchrist Jr/Sr High
Others
Senior Community No
Tax ID R138853
Security Features Smoke Detector(s)
Acceptable Financing Cash, Conventional
Listing Terms Cash, Conventional
Special Listing Condition Standard
Read Less
Want to know what your home might be worth? Contact us for a FREE valuation!

Our team is ready to help you sell your home for the highest possible price ASAP







