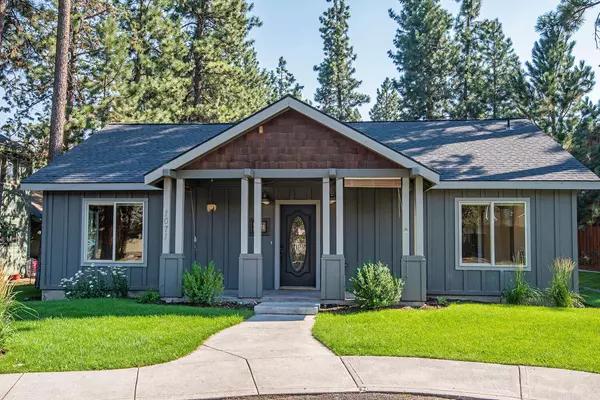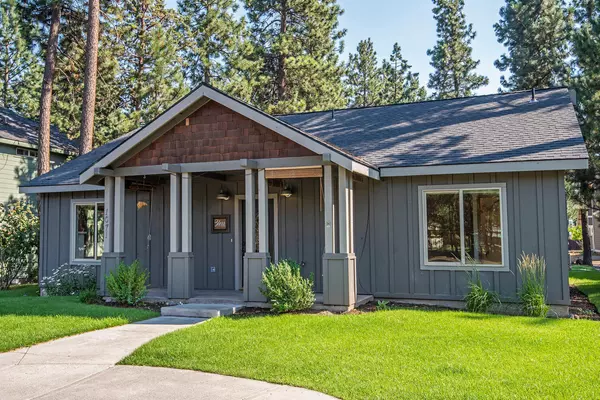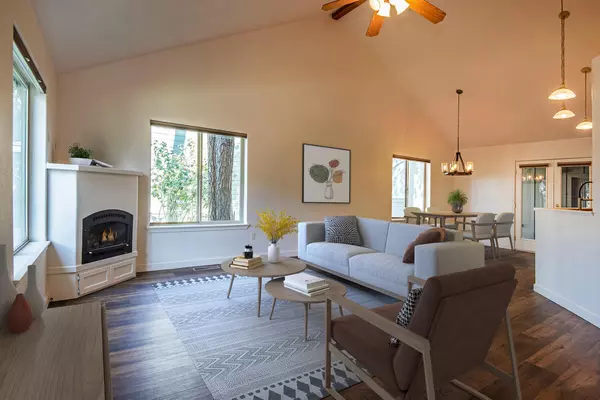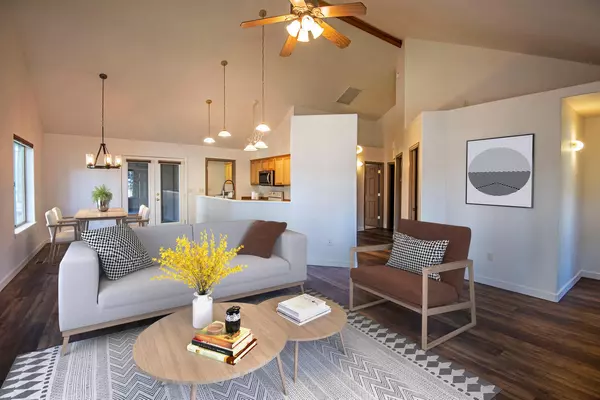$750,000
$750,000
For more information regarding the value of a property, please contact us for a free consultation.
1071 Cascade AVE Sisters, OR 97759
4 Beds
3 Baths
3,103 SqFt
Key Details
Sold Price $750,000
Property Type Single Family Home
Sub Type Single Family Residence
Listing Status Sold
Purchase Type For Sale
Square Footage 3,103 sqft
Price per Sqft $241
Subdivision Timber Creek
MLS Listing ID 220132979
Sold Date 11/29/21
Style Craftsman
Bedrooms 4
Full Baths 3
HOA Fees $107
Year Built 2004
Annual Tax Amount $5,127
Lot Size 6,098 Sqft
Acres 0.14
Lot Dimensions 0.14
Property Description
Great opportunity to have 2 rentals or live downstairs while the upstairs vacation rental pays down your costs in Sisters, Oregon.
Total square feet: 2,311 SF
Main level: 3 bedroom, 2 bath, 1,519 SF with open floor plan.
Upstairs: 1 bedroom, 1 bath, 792 SF apartment with its own entrance, single car garage w/ washer and dryer.
No shared living walls. Apartment sits over the 3 garage spaces and has its own washer and dryer. The 2 home areas have access to each other through a door between the double-car and single-car garages to have 1 large space or 2 spaces.
There is a second situs address for the upstairs apartment, 1073 E. Cascade Ave,Sisters, OR 97759. Said apartment has an active short term rental permit with the City of Sisters. Buyers to conduct their own due diligence regarding short term rental permits with the City of Sisters.
Located in the heart of town close to all that Sisters has to offer!
Location
State OR
County Deschutes
Community Timber Creek
Rooms
Basement None
Interior
Interior Features Breakfast Bar, Ceiling Fan(s), Fiberglass Stall Shower, Laminate Counters, Linen Closet, Open Floorplan, Pantry, Primary Downstairs, Shower/Tub Combo, Smart Locks, Vaulted Ceiling(s), Walk-In Closet(s)
Heating Ductless, Forced Air, Heat Pump, Propane, Wall Furnace, Zoned
Cooling Heat Pump, Zoned, Other
Fireplaces Type Great Room, Propane
Fireplace Yes
Window Features Double Pane Windows,Vinyl Frames
Exterior
Exterior Feature Deck, Patio
Parking Features Alley Access, Asphalt, Attached, Garage Door Opener
Garage Spaces 3.0
Community Features Access to Public Lands, Short Term Rentals Allowed, Trail(s)
Amenities Available Snow Removal
Roof Type Composition
Accessibility Accessible Bedroom, Accessible Closets, Accessible Doors, Accessible Entrance, Accessible Full Bath, Accessible Hallway(s), Accessible Kitchen
Porch true
Total Parking Spaces 3
Garage Yes
Building
Lot Description Landscaped, Level, Sprinkler Timer(s), Sprinklers In Front
Entry Level One,Two
Foundation Stemwall
Water Public
Architectural Style Craftsman
Structure Type Frame
New Construction No
Schools
High Schools Sisters High
Others
Senior Community No
Tax ID 204194
Security Features Carbon Monoxide Detector(s),Smoke Detector(s)
Acceptable Financing Cash, Conventional, FHA, USDA Loan, VA Loan
Listing Terms Cash, Conventional, FHA, USDA Loan, VA Loan
Special Listing Condition Standard
Read Less
Want to know what your home might be worth? Contact us for a FREE valuation!

Our team is ready to help you sell your home for the highest possible price ASAP






